1235 Golf Circle, Wheaton, Illinois 60189
$675,000
|
Sold
|
|
| Status: | Closed |
| Sqft: | 2,536 |
| Cost/Sqft: | $268 |
| Beds: | 3 |
| Baths: | 4 |
| Year Built: | 1912 |
| Property Taxes: | $11,609 |
| Days On Market: | 814 |
| Lot Size: | 0,43 |
Description
Welcome home! Ideally situated on a premium half-acre lot on Wheaton's historic Golf Lane, this beautifully renovated and impeccably maintained home is a gem you won't want to miss! Upon entering, enjoy a main floor offering hardwood flooring throughout and the quaint charm of a sitting room with a fireplace to greet guests. Through the sitting room, a spacious living room opens to a formal dining space offering a bespoke butler's pantry/bar. These spaces continue on to flow seamlessly into a gourmet kitchen - custom-curated by Airoom - featuring exceptional cabinetry, tile backsplash, a sizable island, and a full complement of appliances. These spaces work together to create an ideal space for entertaining family and friends this upcoming holiday season! The main floor also comes complete with a large mudroom that can easily be used as a storage space or home office, and a conveniently located laundry closet. Upstairs, new owners will find three large bedrooms - including a primary suite that boasts a large walk-in closet and a private bath. On the third level of this home, a bonus space can be customized to function as a second home office, playroom, or media space. The basement has been finished to include a rec space and lots of additional room for extra storage. This home also features a large deck and patio in a fenced backyard, and a true 2 1/2 car garage. Revel in the luxury of living just steps away from the prairie path; one mile to all the shopping, dining, and entertainment Downtown Wheaton has to offer; and just minutes to the Metra station. Don't miss your chance to own the perfect home in the perfect Wheaton location!
Property Specifics
| Single Family | |
| — | |
| — | |
| 1912 | |
| — | |
| — | |
| No | |
| 0.43 |
| Du Page | |
| — | |
| — / Not Applicable | |
| — | |
| — | |
| — | |
| 11918796 | |
| 0520221010 |
Nearby Schools
| NAME: | DISTRICT: | DISTANCE: | |
|---|---|---|---|
|
Grade School
Whittier Elementary School |
200 | — | |
|
Middle School
Edison Middle School |
200 | Not in DB | |
|
High School
Wheaton Warrenville South H S |
200 | Not in DB | |
Property History
| DATE: | EVENT: | PRICE: | SOURCE: |
|---|---|---|---|
| 16 Jan, 2013 | Sold | $430,000 | MRED MLS |
| 25 Oct, 2012 | Under contract | $454,000 | MRED MLS |
| — | Last price change | $469,000 | MRED MLS |
| 13 Jun, 2012 | Listed for sale | $469,000 | MRED MLS |
| 3 Jan, 2024 | Sold | $675,000 | MRED MLS |
| 20 Nov, 2023 | Under contract | $680,000 | MRED MLS |
| 9 Nov, 2023 | Listed for sale | $680,000 | MRED MLS |

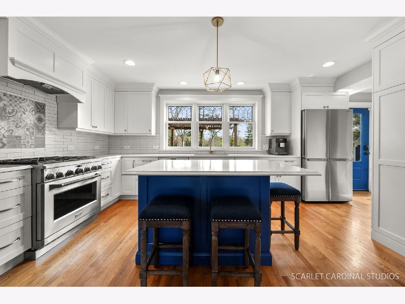
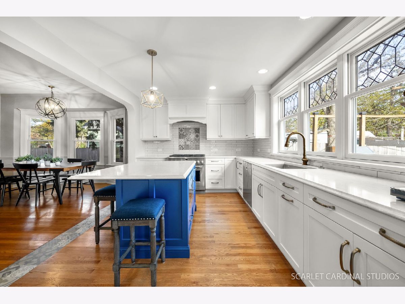
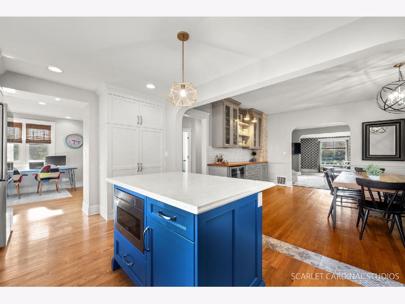
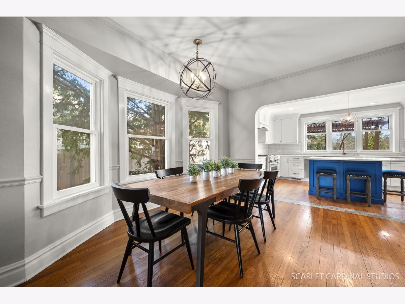
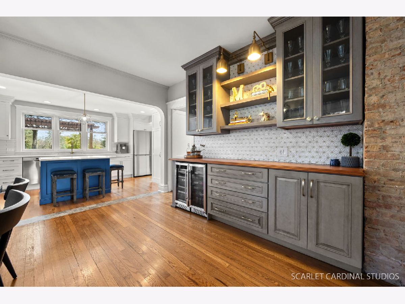
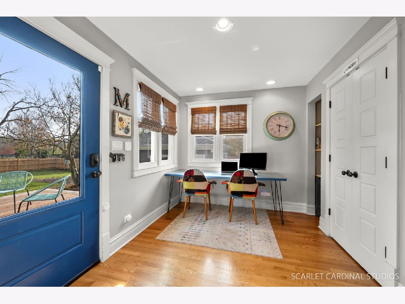
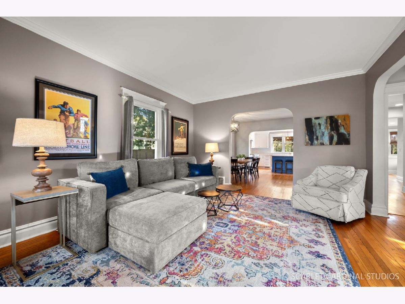
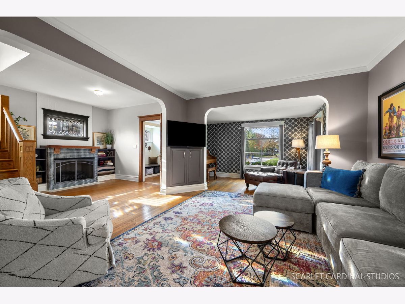
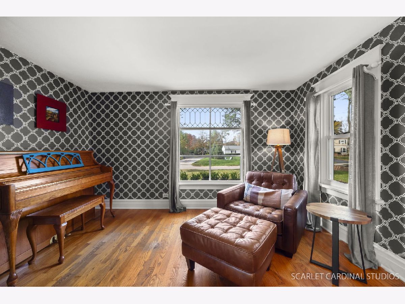
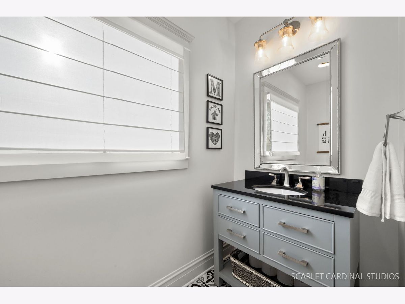
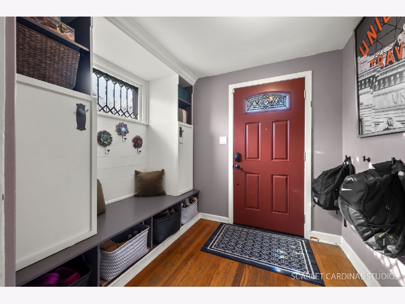
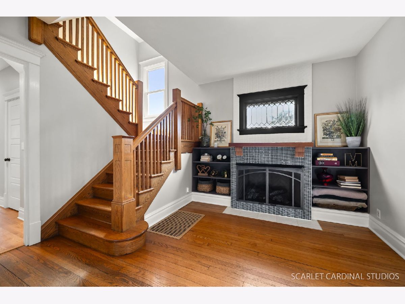
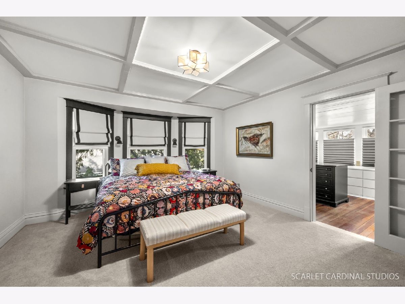
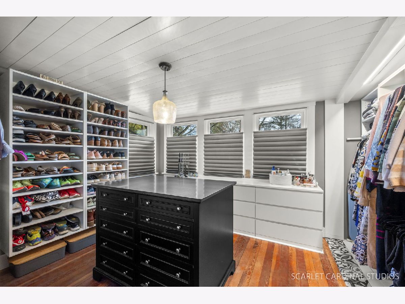
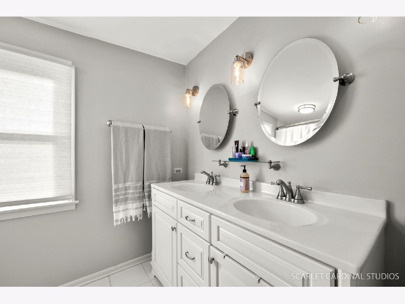
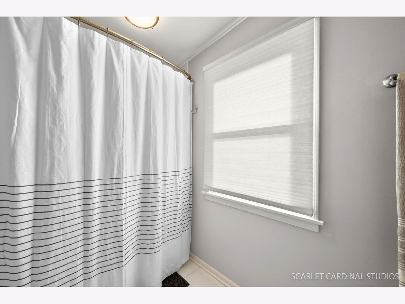
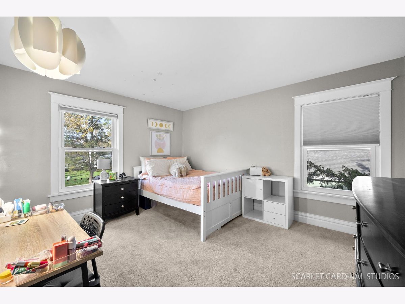
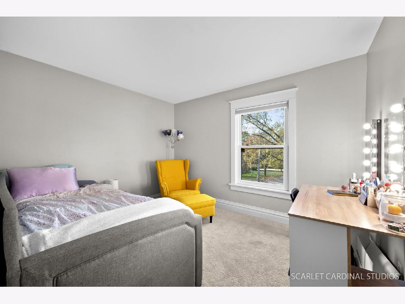
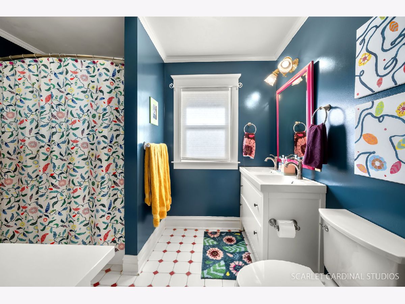
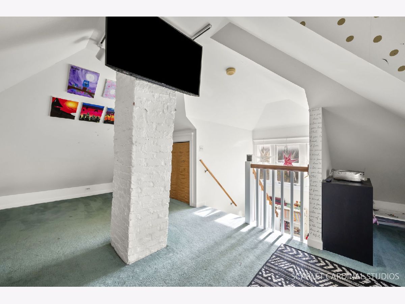
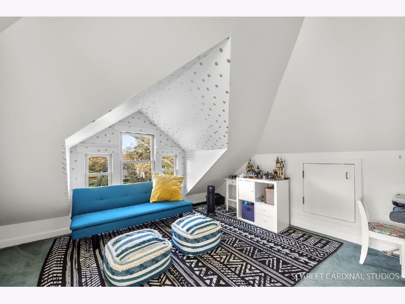
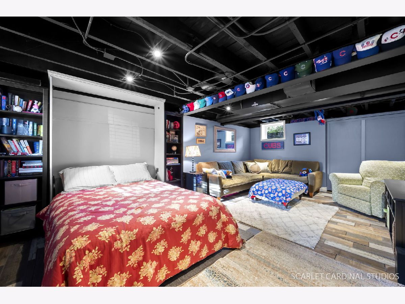
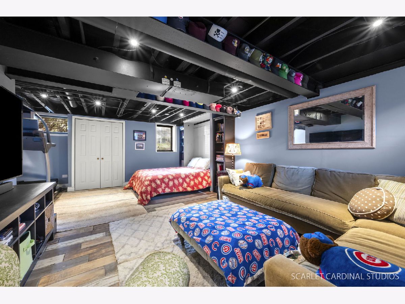
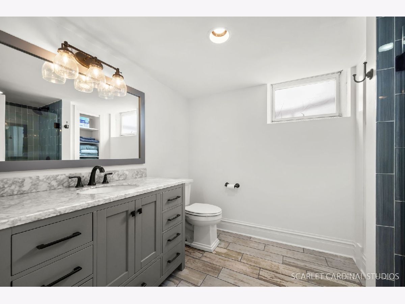
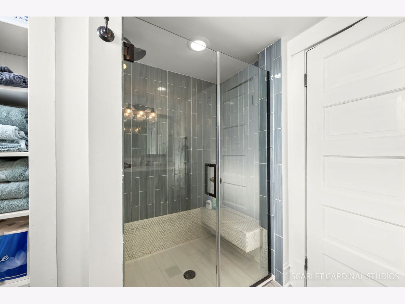
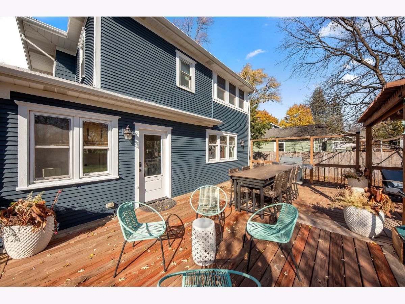
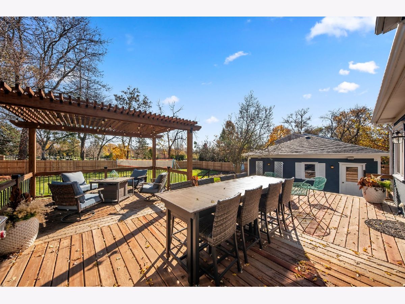
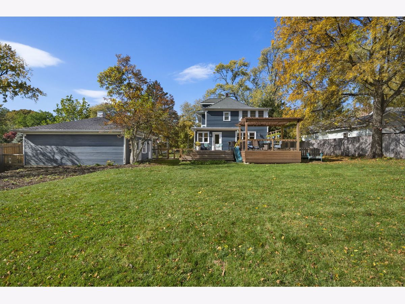
Room Specifics
Total Bedrooms: 3
Bedrooms Above Ground: 3
Bedrooms Below Ground: 0
Dimensions: —
Floor Type: —
Dimensions: —
Floor Type: —
Full Bathrooms: 4
Bathroom Amenities: Double Sink
Bathroom in Basement: 1
Rooms: —
Basement Description: Finished
Other Specifics
| 2.1 | |
| — | |
| Asphalt | |
| — | |
| — | |
| 68X197X125X194X43 | |
| Finished | |
| — | |
| — | |
| — | |
| Not in DB | |
| — | |
| — | |
| — | |
| — |
Tax History
| Year | Property Taxes |
|---|---|
| 2013 | $7,877 |
| 2024 | $11,609 |
Contact Agent
Nearby Similar Homes
Nearby Sold Comparables
Contact Agent
Listing Provided By
@properties Christie's International Real Estate






