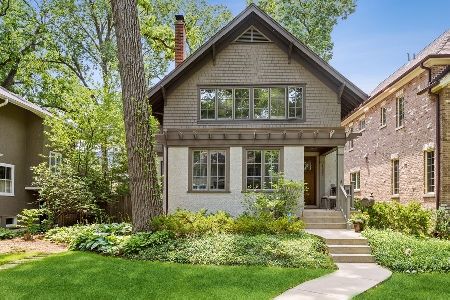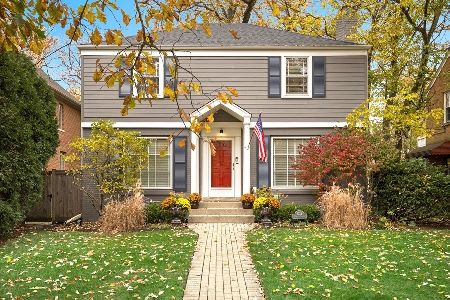1235 Gregory Avenue, Wilmette, Illinois 60091
$840,000
|
Sold
|
|
| Status: | Closed |
| Sqft: | 0 |
| Cost/Sqft: | — |
| Beds: | 4 |
| Baths: | 3 |
| Year Built: | 1939 |
| Property Taxes: | $15,105 |
| Days On Market: | 3513 |
| Lot Size: | 0,00 |
Description
Located in popular McKenzie School District nestled among stately homes this home will surprise you with the amount of space and its flexible layout. Set on a beautiful 50x175 foot lot, this home offers an open airy family room with vaulted ceilings,skylight and wood burning fireplace. The sunny kitchen has direct views to the back yard, new stainless steel appliances and opens to breakfast room. The first floor has formal living room with WBFP and separate dining room. There is a first floor office, bedroom and powder room plus the coveted mudroom. Upstairs is 2 family bedrooms with hall bath. Spacious master suite with large bath. Basement has recreational room with WBFP , room for exercise equipment, laundry and storage. Great fenced back yard and new 2 car garage with finished bonus room/studio attached. Walk to train,shops, schools and parks!
Property Specifics
| Single Family | |
| — | |
| — | |
| 1939 | |
| Full | |
| — | |
| No | |
| — |
| Cook | |
| — | |
| 0 / Not Applicable | |
| None | |
| Lake Michigan | |
| Public Sewer | |
| 09239546 | |
| 05343070040000 |
Nearby Schools
| NAME: | DISTRICT: | DISTANCE: | |
|---|---|---|---|
|
Grade School
Mckenzie Elementary School |
39 | — | |
|
Middle School
Wilmette Junior High School |
39 | Not in DB | |
|
High School
New Trier Twp H.s. Northfield/wi |
203 | Not in DB | |
|
Alternate Junior High School
Highcrest Middle School |
— | Not in DB | |
Property History
| DATE: | EVENT: | PRICE: | SOURCE: |
|---|---|---|---|
| 31 Aug, 2016 | Sold | $840,000 | MRED MLS |
| 6 Jun, 2016 | Under contract | $850,000 | MRED MLS |
| 3 Jun, 2016 | Listed for sale | $850,000 | MRED MLS |
Room Specifics
Total Bedrooms: 4
Bedrooms Above Ground: 4
Bedrooms Below Ground: 0
Dimensions: —
Floor Type: Hardwood
Dimensions: —
Floor Type: Hardwood
Dimensions: —
Floor Type: Hardwood
Full Bathrooms: 3
Bathroom Amenities: Separate Shower,Double Sink
Bathroom in Basement: 0
Rooms: Breakfast Room,Office,Bonus Room,Recreation Room,Foyer,Mud Room
Basement Description: Partially Finished
Other Specifics
| 2 | |
| Concrete Perimeter | |
| — | |
| Deck, Brick Paver Patio, Storms/Screens | |
| — | |
| 50X175 | |
| — | |
| Full | |
| Vaulted/Cathedral Ceilings, Skylight(s), Hardwood Floors, First Floor Bedroom | |
| Range, Dishwasher, Refrigerator | |
| Not in DB | |
| Water Rights, Sidewalks, Street Lights, Street Paved | |
| — | |
| — | |
| Wood Burning |
Tax History
| Year | Property Taxes |
|---|---|
| 2016 | $15,105 |
Contact Agent
Nearby Similar Homes
Nearby Sold Comparables
Contact Agent
Listing Provided By
Baird & Warner











