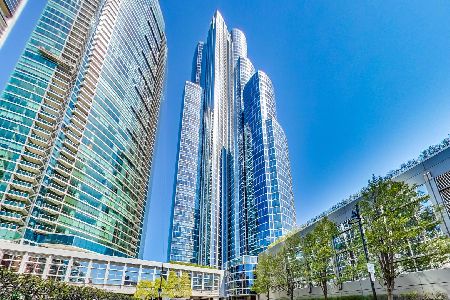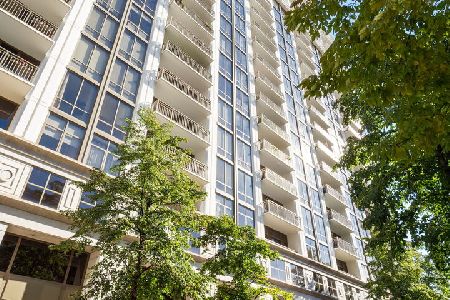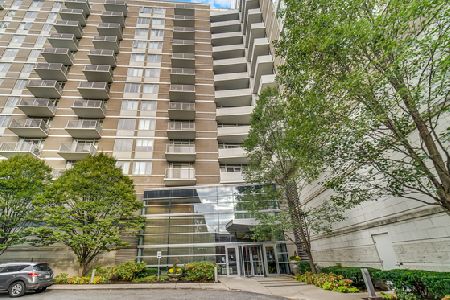1235 Prairie Avenue, Near South Side, Chicago, Illinois 60605
$537,500
|
Sold
|
|
| Status: | Closed |
| Sqft: | 1,520 |
| Cost/Sqft: | $355 |
| Beds: | 2 |
| Baths: | 2 |
| Year Built: | 2006 |
| Property Taxes: | $6,691 |
| Days On Market: | 6238 |
| Lot Size: | 0,00 |
Description
LUXURIOUS TOWER IV NORTH/WEST CORNER SPLIT 2BR + DEN/ 2BA. TWO YEARS NEW THIS CITY HOME HAS BEEN LOVINGLY CARED FOR AND SHOWS LIKE NEW! GIGANTIC 1500+ SF SPACIOUS OPEN FLRPLAN FEATS: HRWD FLOORS, CUSTOM PAINT, CHERRY CABS, 1.25" GRANITE, GE PROFILE APPLS, OPEN KIT W/BRKFST BAR, HUGE LR/DR, FLOOR-TO-CEILING WINDOWS, MARBLE MSTR BATH, LOADS OF CLOSETS AND LRG DEN W/CUSTOM DESK/ORGNZRS. PRKG ADD $35K ASM INC EVERYTHING!
Property Specifics
| Condos/Townhomes | |
| — | |
| — | |
| 2006 | |
| None | |
| 09 TIER | |
| Yes | |
| — |
| Cook | |
| Museum Park Tower Iiii | |
| 570 / — | |
| Heat,Air Conditioning,Water,Parking,Insurance,Doorman,Exercise Facilities,Pool,Exterior Maintenance,Lawn Care,Scavenger,Snow Removal | |
| Lake Michigan | |
| Public Sewer | |
| 07091755 | |
| 17221101251088 |
Nearby Schools
| NAME: | DISTRICT: | DISTANCE: | |
|---|---|---|---|
|
Grade School
South Loop Elementary School |
299 | — | |
|
High School
Jones College Prep High School |
299 | Not in DB | |
Property History
| DATE: | EVENT: | PRICE: | SOURCE: |
|---|---|---|---|
| 8 May, 2009 | Sold | $537,500 | MRED MLS |
| 4 Apr, 2009 | Under contract | $538,900 | MRED MLS |
| — | Last price change | $548,900 | MRED MLS |
| 12 Dec, 2008 | Listed for sale | $548,900 | MRED MLS |
| 4 Feb, 2016 | Sold | $565,000 | MRED MLS |
| 26 Nov, 2015 | Under contract | $565,000 | MRED MLS |
| 27 Oct, 2015 | Listed for sale | $565,000 | MRED MLS |
| 16 Feb, 2021 | Sold | $575,000 | MRED MLS |
| 4 Jan, 2021 | Under contract | $599,000 | MRED MLS |
| — | Last price change | $634,000 | MRED MLS |
| 17 Jun, 2020 | Listed for sale | $714,900 | MRED MLS |
Room Specifics
Total Bedrooms: 2
Bedrooms Above Ground: 2
Bedrooms Below Ground: 0
Dimensions: —
Floor Type: Carpet
Full Bathrooms: 2
Bathroom Amenities: Double Sink
Bathroom in Basement: 0
Rooms: Balcony/Porch/Lanai,Breakfast Room,Den,Foyer,Gallery,Office,Walk In Closet,Workshop
Basement Description: None
Other Specifics
| 1 | |
| Concrete Perimeter | |
| Concrete | |
| Balcony, End Unit | |
| Common Grounds | |
| COMMON | |
| — | |
| Full | |
| Elevator, Hardwood Floors, Laundry Hook-Up in Unit, Storage | |
| Double Oven, Microwave, Dishwasher, Refrigerator, Washer, Dryer, Disposal | |
| Not in DB | |
| — | |
| — | |
| Bike Room/Bike Trails, Door Person, Commissary, Elevator(s), Exercise Room, Storage, On Site Manager/Engineer, Park, Party Room, Sundeck, Pool, Receiving Room, Service Elevator(s), Valet/Cleaner | |
| — |
Tax History
| Year | Property Taxes |
|---|---|
| 2009 | $6,691 |
| 2016 | $7,431 |
| 2021 | $11,057 |
Contact Agent
Nearby Similar Homes
Nearby Sold Comparables
Contact Agent
Listing Provided By
Keller Williams Realty - West Loop












