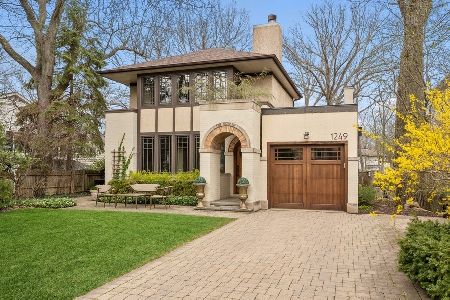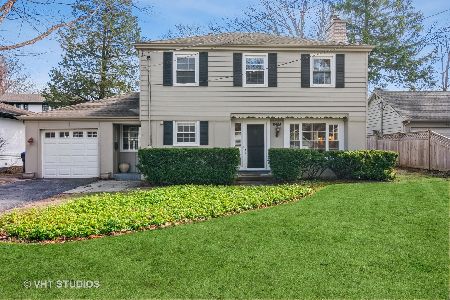1235 Scott Avenue, Winnetka, Illinois 60093
$1,325,000
|
Sold
|
|
| Status: | Closed |
| Sqft: | 4,546 |
| Cost/Sqft: | $307 |
| Beds: | 5 |
| Baths: | 7 |
| Year Built: | 2003 |
| Property Taxes: | $30,847 |
| Days On Market: | 2038 |
| Lot Size: | 0,00 |
Description
This luxurious built (2003) French Tudor 5+1 bedroom, 5.2 bath was custom designed by Greystone Builders. Old world charm, including 10 foot+ coffered ceilings, crown moldings, hardwood floors, arched doorways, decorative finishes, 3 fireplaces & a gracious floor plan combined with Smart Home Technology (Sonos wireless sound system with 20 hi-fidelity speakers). Computer controlled thermostats on each floor, satellite & high speed internet, Motorized window treatments in family room, master bedroom & en-suite Bedroom. Beautiful south facing master suite with curved window seating, 2 walk in closets, Spa bath with Kohler whirlpool tub & deluxe walk in steam shower. Stunning Chef's kitchen with large island, breakfast bar & supreme glass built in cabinetry opens to entertainment sized family room; sliding door to brand new fenced deck with outdoor speakers & terraced back yard. Amazing lower level living space, home theater with built in surround sound, wet bar, refrigerator, fireplace, game room, bedroom with private bathroom and powder room. In addition to the large walk-in cedar closet, there is a storage/utility room. Versatile 3rd floor bedroom/exercise/play room with full bath. Home has been recently decorated inside. Exterior of home completely repainted & reconditioned in (2020). Beautiful professional landscaping with automatic sprinkler and in ground irrigation. Fabulous, friendly location- 2 blocks to Metra, shops, restaurants & Hubbard Woods park,playground - easy walk to beach. **Check out Virtual Tour for Interactive Floor Plan & Matteport Virtual Tour** Substantial assessment reduction for 2020 Tax year.
Property Specifics
| Single Family | |
| — | |
| — | |
| 2003 | |
| Full | |
| FRENCH TUDOR | |
| No | |
| — |
| Cook | |
| — | |
| 0 / Not Applicable | |
| None | |
| Lake Michigan | |
| Public Sewer | |
| 10742787 | |
| 05171060360000 |
Nearby Schools
| NAME: | DISTRICT: | DISTANCE: | |
|---|---|---|---|
|
Grade School
Hubbard Woods Elementary School |
36 | — | |
|
Middle School
Carleton W Washburne School |
36 | Not in DB | |
|
High School
New Trier Twp H.s. Northfield/wi |
203 | Not in DB | |
Property History
| DATE: | EVENT: | PRICE: | SOURCE: |
|---|---|---|---|
| 29 Apr, 2016 | Sold | $1,279,250 | MRED MLS |
| 19 Feb, 2016 | Under contract | $1,335,000 | MRED MLS |
| 29 Jan, 2016 | Listed for sale | $1,335,000 | MRED MLS |
| 26 Jul, 2021 | Sold | $1,325,000 | MRED MLS |
| 16 Mar, 2021 | Under contract | $1,395,000 | MRED MLS |
| — | Last price change | $1,445,000 | MRED MLS |
| 18 Jun, 2020 | Listed for sale | $1,445,000 | MRED MLS |
| 22 Nov, 2025 | Under contract | $1,995,000 | MRED MLS |
| 10 Nov, 2025 | Listed for sale | $1,995,000 | MRED MLS |


































Room Specifics
Total Bedrooms: 6
Bedrooms Above Ground: 5
Bedrooms Below Ground: 1
Dimensions: —
Floor Type: Hardwood
Dimensions: —
Floor Type: Hardwood
Dimensions: —
Floor Type: Hardwood
Dimensions: —
Floor Type: —
Dimensions: —
Floor Type: —
Full Bathrooms: 7
Bathroom Amenities: Whirlpool,Separate Shower,Steam Shower,Double Sink
Bathroom in Basement: 1
Rooms: Bedroom 5,Bedroom 6,Office,Recreation Room,Game Room,Foyer,Mud Room,Deck,Utility Room-Lower Level
Basement Description: Finished
Other Specifics
| 2 | |
| Concrete Perimeter | |
| Asphalt,Side Drive | |
| Deck | |
| Landscaped | |
| 50 X 165 | |
| — | |
| Full | |
| Bar-Wet, Hardwood Floors, Heated Floors, Second Floor Laundry, Built-in Features, Walk-In Closet(s), Ceiling - 10 Foot, Coffered Ceiling(s), Open Floorplan, Separate Dining Room | |
| Double Oven, Range, Microwave, Dishwasher, High End Refrigerator, Washer, Dryer, Disposal, Stainless Steel Appliance(s) | |
| Not in DB | |
| Park, Curbs, Sidewalks, Street Lights, Street Paved | |
| — | |
| — | |
| Wood Burning, Gas Log, Gas Starter |
Tax History
| Year | Property Taxes |
|---|---|
| 2016 | $28,095 |
| 2021 | $30,847 |
| 2025 | $29,185 |
Contact Agent
Nearby Similar Homes
Nearby Sold Comparables
Contact Agent
Listing Provided By
Coldwell Banker Realty












