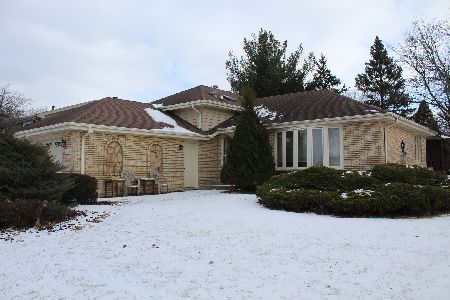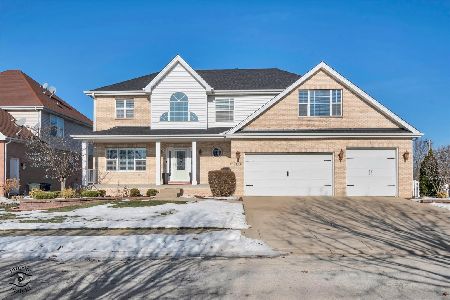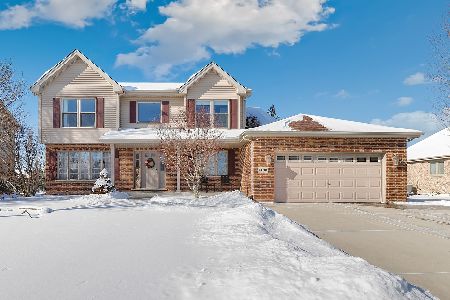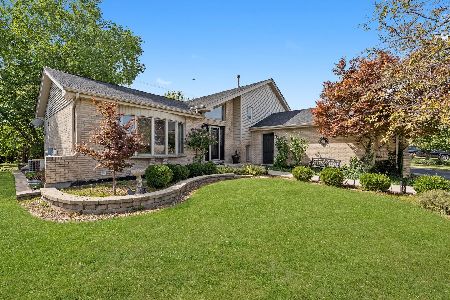12350 Prairie Court, Homer Glen, Illinois 60491
$295,000
|
Sold
|
|
| Status: | Closed |
| Sqft: | 2,100 |
| Cost/Sqft: | $152 |
| Beds: | 3 |
| Baths: | 3 |
| Year Built: | 1977 |
| Property Taxes: | $6,758 |
| Days On Market: | 3605 |
| Lot Size: | 0,41 |
Description
Second Owners have enhanced this beautiful corner cul-d-sac home with lots of new features. Kitchen has cherry cabinets, hardwood floor and quartz countertops, Marvin E-glass windows and patio door, double door entry, hardwood in family room, laundry with cabinets and sink cabinet, newer carpet throughout, downstairs study, cedar walk in closet, newer cement drive, paver brick patio, large pool with brand new deck and freshly remodeled garage with all updated lighting. Enjoy large lot with Koi Pond. Within minutes to shopping, dining but feels like you're in the country. Come spend a night around the custom fire pit, or take a swim in the brand new pool, sunbath on the brand new deck or just enjoy the fireplace on a cold night. 800 sq ft additional living space in basement
Property Specifics
| Single Family | |
| — | |
| Quad Level | |
| 1977 | |
| Partial | |
| QUAD LEVEL | |
| No | |
| 0.41 |
| Will | |
| Derby Hills | |
| 12 / Annual | |
| Other | |
| Lake Michigan | |
| Public Sewer | |
| 09169643 | |
| 1605122090080000 |
Nearby Schools
| NAME: | DISTRICT: | DISTANCE: | |
|---|---|---|---|
|
High School
Lockport Township High School |
205 | Not in DB | |
Property History
| DATE: | EVENT: | PRICE: | SOURCE: |
|---|---|---|---|
| 14 May, 2013 | Sold | $278,000 | MRED MLS |
| 9 Mar, 2013 | Under contract | $283,500 | MRED MLS |
| 22 Feb, 2013 | Listed for sale | $283,500 | MRED MLS |
| 8 Jul, 2016 | Sold | $295,000 | MRED MLS |
| 18 Apr, 2016 | Under contract | $318,900 | MRED MLS |
| — | Last price change | $329,900 | MRED MLS |
| 18 Mar, 2016 | Listed for sale | $329,900 | MRED MLS |
Room Specifics
Total Bedrooms: 3
Bedrooms Above Ground: 3
Bedrooms Below Ground: 0
Dimensions: —
Floor Type: Carpet
Dimensions: —
Floor Type: Carpet
Full Bathrooms: 3
Bathroom Amenities: Separate Shower
Bathroom in Basement: 1
Rooms: Foyer,Game Room,Walk In Closet
Basement Description: Finished,Sub-Basement
Other Specifics
| 2 | |
| Concrete Perimeter | |
| Concrete,Side Drive | |
| Patio, Brick Paver Patio | |
| Cul-De-Sac,Nature Preserve Adjacent,Irregular Lot,Park Adjacent | |
| 38X151X113X87X160 | |
| — | |
| Full | |
| Vaulted/Cathedral Ceilings, Hardwood Floors, First Floor Laundry, First Floor Full Bath | |
| Range, Microwave, Dishwasher, Refrigerator, Washer, Dryer, Disposal, Stainless Steel Appliance(s) | |
| Not in DB | |
| Sidewalks, Street Lights, Street Paved | |
| — | |
| — | |
| Wood Burning, Attached Fireplace Doors/Screen, Gas Log |
Tax History
| Year | Property Taxes |
|---|---|
| 2013 | $6,434 |
| 2016 | $6,758 |
Contact Agent
Nearby Similar Homes
Nearby Sold Comparables
Contact Agent
Listing Provided By
Kale Realty









