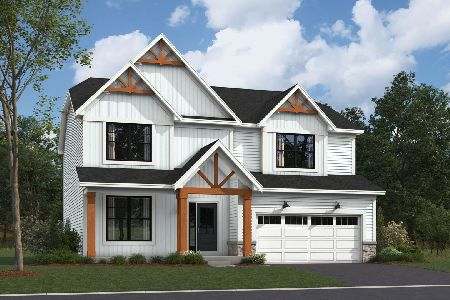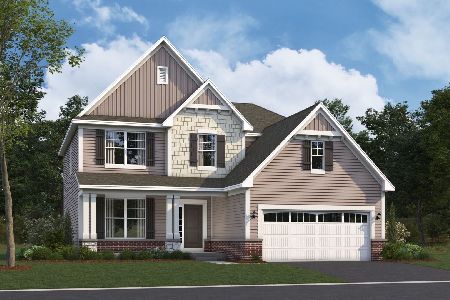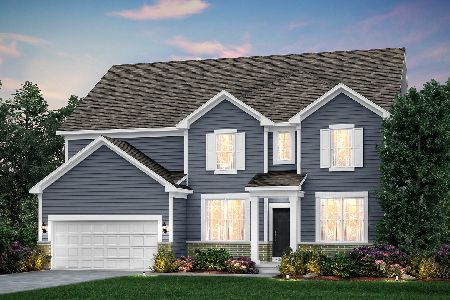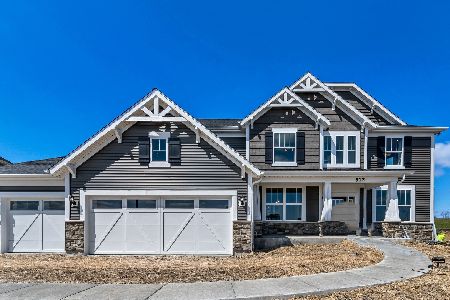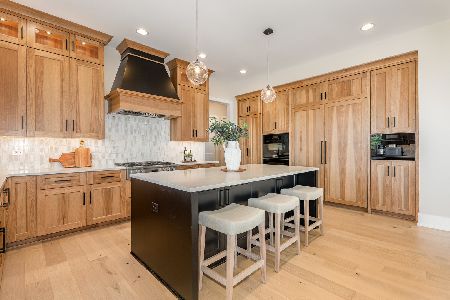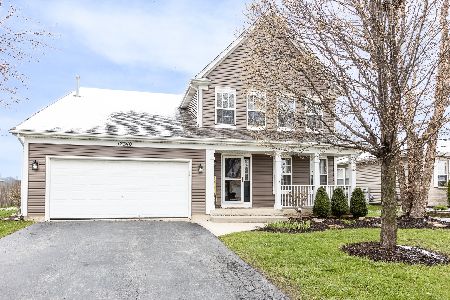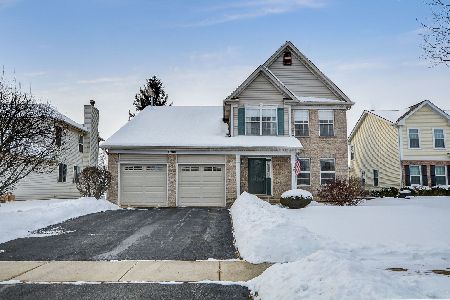12352 Heritage Meadows Drive, Plainfield, Illinois 60585
$309,000
|
Sold
|
|
| Status: | Closed |
| Sqft: | 2,277 |
| Cost/Sqft: | $138 |
| Beds: | 4 |
| Baths: | 4 |
| Year Built: | 1998 |
| Property Taxes: | $6,840 |
| Days On Market: | 2381 |
| Lot Size: | 0,19 |
Description
Available NOW! BETTER than new construction nestled on a premium lot backing to an open field, you'll be welcomed home to evening sunsets under the pergola and fun in the sun in the above ground pool! Thoughtful touches & pride in ownership include NEW roof, NEW siding, NEW gutters in 2017, NEW window re-screening 2019, & NEW windows in 2011. Enjoy a morning cup of joe on your stamped concrete patio with your custom Miele coffee wet bar or retreat to the finished basement showcasing a third full bath with jetted soaker tub. Ample improvements included SS kitchen appliances & pot filler, granite kitchen island & peninsula for additional entertaining space, built in shelving in family room, gas fireplace, updated master bath & recent improvements to upstairs second full bath. Abundant storage in overhead garage attic, potential workshop space in garage & with built in cubbies incl. electrical outlets perfect for charging tools or gadgets. Plainfield North H.S. & fantastic location!
Property Specifics
| Single Family | |
| — | |
| — | |
| 1998 | |
| Full | |
| — | |
| No | |
| 0.19 |
| Will | |
| — | |
| 148 / Annual | |
| Insurance,Other | |
| Lake Michigan | |
| Public Sewer | |
| 10463951 | |
| 0701284010080000 |
Nearby Schools
| NAME: | DISTRICT: | DISTANCE: | |
|---|---|---|---|
|
Grade School
Freedom Elementary School |
202 | — | |
|
Middle School
Heritage Grove Middle School |
202 | Not in DB | |
|
High School
Plainfield North High School |
202 | Not in DB | |
Property History
| DATE: | EVENT: | PRICE: | SOURCE: |
|---|---|---|---|
| 16 Sep, 2019 | Sold | $309,000 | MRED MLS |
| 19 Aug, 2019 | Under contract | $315,000 | MRED MLS |
| 25 Jul, 2019 | Listed for sale | $315,000 | MRED MLS |
Room Specifics
Total Bedrooms: 4
Bedrooms Above Ground: 4
Bedrooms Below Ground: 0
Dimensions: —
Floor Type: Carpet
Dimensions: —
Floor Type: Carpet
Dimensions: —
Floor Type: Carpet
Full Bathrooms: 4
Bathroom Amenities: Whirlpool,Separate Shower
Bathroom in Basement: 1
Rooms: No additional rooms
Basement Description: Finished
Other Specifics
| 2 | |
| — | |
| Asphalt | |
| Above Ground Pool | |
| — | |
| 125X63X64X125 | |
| — | |
| Full | |
| Wood Laminate Floors | |
| Range, Microwave, Dishwasher, Refrigerator, Washer, Dryer, Disposal, Other | |
| Not in DB | |
| Sidewalks, Street Lights, Street Paved | |
| — | |
| — | |
| — |
Tax History
| Year | Property Taxes |
|---|---|
| 2019 | $6,840 |
Contact Agent
Nearby Similar Homes
Nearby Sold Comparables
Contact Agent
Listing Provided By
Keller Williams Infinity

