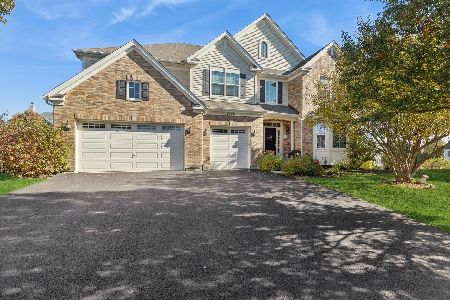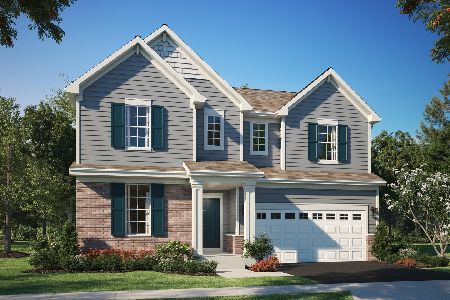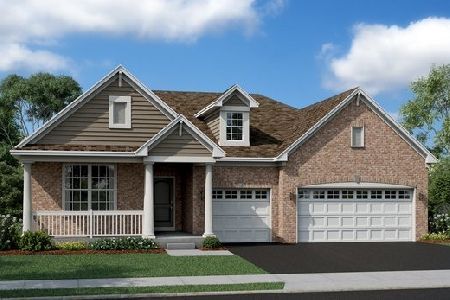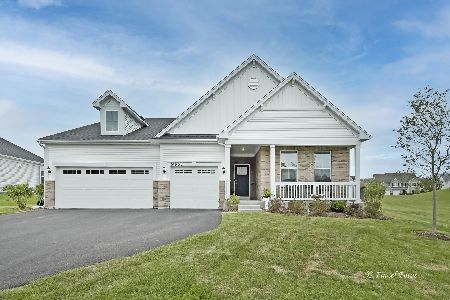12354 Hadley Drive, Huntley, Illinois 60142
$520,000
|
Sold
|
|
| Status: | Closed |
| Sqft: | 2,758 |
| Cost/Sqft: | $187 |
| Beds: | 4 |
| Baths: | 3 |
| Year Built: | 2021 |
| Property Taxes: | $17 |
| Days On Market: | 1641 |
| Lot Size: | 0,43 |
Description
Sellers built their DREAM SMART HOME & were relocated! ~ This stunning, BRAND NEW Ranier model on nearly 1/2 acre in the popular Talamore neighborhood has SO MANY UPGRADES ~ Enjoy the spacious front porch with your morning coffee ~ Step into the foyer with expansive HARDWOOD FLOORS and upgraded 7" baseboards that are carried throughout the first floor ~ To the left, find a FLEX ROOM for your home office/formal living room or playroom ~ Continuing through the home, discover the AMAZING (& I mean amazing - photos can't do it justice!) OPEN KITCHEN, BREAKFAST ROOM & FAMILY ROOM with tons of windows overlooking the backyard & views of the preservation area and pond ~ You will never want to leave your TRUE gourmet kitchen featuring high-end stainless steel smart appliances including double convection ovens, hood & cooktop and refrigerator with built-in smart keurig (just say "alexa make my coffee" for your morning cup of Joe!) ~ Kitchen also features white subway tile backsplash & a MASSIVE QUARTZ ISLAND ~ Plus upgraded cabinets featuring interior outlets ready for lighting, pull-outs drawers, soft close doors, trim & handles including garbage/recycling cabinet ~ all a HUGE upgrade & worth it! A walk-in pantry and direct access to the separate mud room and garage finish the kitchen ~ The Breakfast Room off of the kitchen has access to the expanded deck with amazing sunset views over the pond ~ Family Room features heatilator fireplace on remote control and wiring/cable hook-up in wall above fireplace ready for tv mount ~ All rooms have recessed lighting too! ~ Powder Room with upgraded vanity, quartz counters and custom-added window ~ Wrought iron staircase leads to second floor which features a large loft space also with wiring/cable hook-up on wall for tv mount & 4 spacious bedrooms ALL with walk-in closets ~ Primary Bedroom features crown molding, tons of natural light and beautiful views ~ Primary Ensuite Bath has a custom shower with bench, full-shower-length shelf, window and seamless shower door, dual sink upgraded vanity with outlets inside the cabinets for storing your shavers/toothbrushes and quartz counter plus a HUGE walk-in closet ~ Hall bath features upgraded vanity and quartz plus tub/shower ~ RARE FULL WALKOUT BASEMENT with plumbing all set for a full bathroom ~ 3 car garage with TESLA OUTLET for your electric car ~ The list goes on and on with this fully integrated smart home so please have agent print the features sheet for your showing ~ Talamore community features pools, clubhouse, fitness center, tennis/basketball, stocked ponds, playground, ball fields, Huntley Schools & so much more.... Builder's WARRANTIES transfer to new buyers too so it is a worry-free home - THIS IS THE ONE!!
Property Specifics
| Single Family | |
| — | |
| — | |
| 2021 | |
| Full,Walkout | |
| RANIER | |
| No | |
| 0.43 |
| Mc Henry | |
| — | |
| 68 / Monthly | |
| Insurance,Clubhouse,Exercise Facilities,Pool | |
| Public | |
| Public Sewer | |
| 11164442 | |
| 1820401010 |
Nearby Schools
| NAME: | DISTRICT: | DISTANCE: | |
|---|---|---|---|
|
Grade School
Chesak Elementary School |
158 | — | |
|
Middle School
Marlowe Middle School |
158 | Not in DB | |
|
High School
Huntley High School |
158 | Not in DB | |
|
Alternate Elementary School
Martin Elementary School |
— | Not in DB | |
Property History
| DATE: | EVENT: | PRICE: | SOURCE: |
|---|---|---|---|
| 28 Aug, 2021 | Sold | $520,000 | MRED MLS |
| 29 Jul, 2021 | Under contract | $514,900 | MRED MLS |
| 22 Jul, 2021 | Listed for sale | $514,900 | MRED MLS |
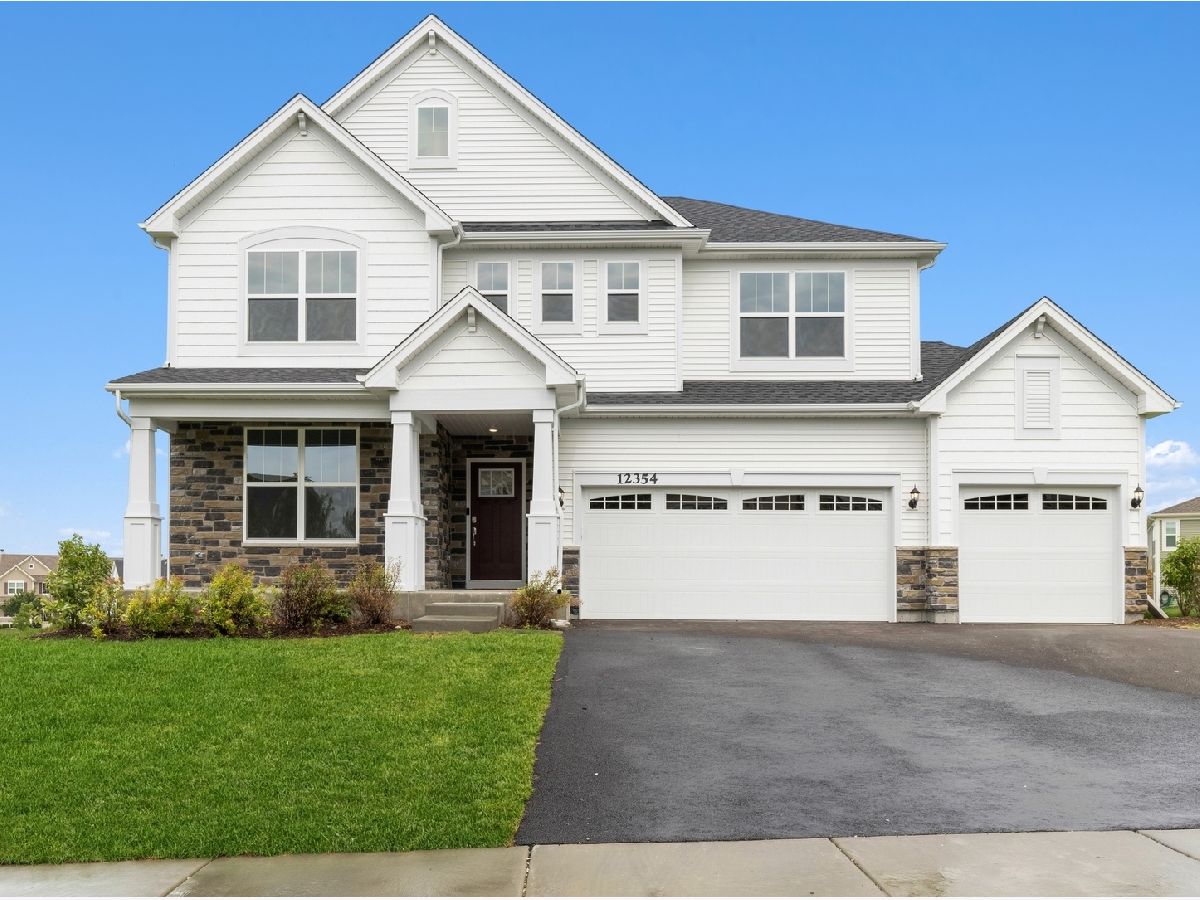
Room Specifics
Total Bedrooms: 4
Bedrooms Above Ground: 4
Bedrooms Below Ground: 0
Dimensions: —
Floor Type: Carpet
Dimensions: —
Floor Type: Carpet
Dimensions: —
Floor Type: Carpet
Full Bathrooms: 3
Bathroom Amenities: Double Sink,Soaking Tub
Bathroom in Basement: 0
Rooms: Breakfast Room,Den,Loft,Mud Room
Basement Description: Unfinished,Exterior Access,Bathroom Rough-In,Egress Window
Other Specifics
| 3 | |
| — | |
| Asphalt | |
| Deck, Porch, Storms/Screens | |
| Nature Preserve Adjacent,Landscaped,Water View | |
| 0.425 | |
| Unfinished | |
| Full | |
| Hardwood Floors, First Floor Laundry, Walk-In Closet(s) | |
| — | |
| Not in DB | |
| Clubhouse, Park, Pool, Tennis Court(s), Lake, Curbs, Sidewalks, Street Lights, Street Paved | |
| — | |
| — | |
| Heatilator |
Tax History
| Year | Property Taxes |
|---|---|
| 2021 | $17 |
Contact Agent
Nearby Similar Homes
Nearby Sold Comparables
Contact Agent
Listing Provided By
Berkshire Hathaway HomeServices Starck Real Estate

