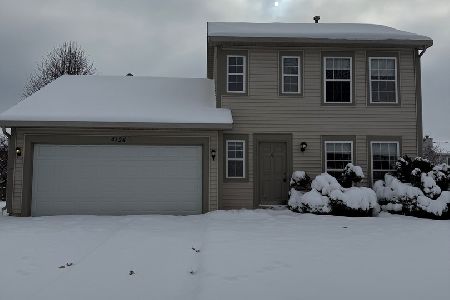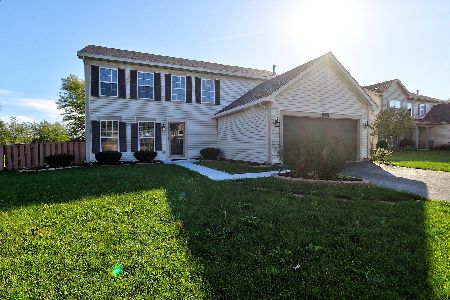12355 Andrew Street, Plano, Illinois 60545
$360,000
|
Sold
|
|
| Status: | Closed |
| Sqft: | 4,032 |
| Cost/Sqft: | $95 |
| Beds: | 4 |
| Baths: | 5 |
| Year Built: | 2004 |
| Property Taxes: | $10,608 |
| Days On Market: | 2082 |
| Lot Size: | 0,89 |
Description
SHOWS LIKE A MODEL HOME! This stunning 4-bedroom 3.2 bath home in desirable Schaefer Woods North subdivision offers an open concept main level highlighted by arched doorways and hardwood floors throughout the first floor. Over-sized windows drench each room in natural light. The hub of the home is the large family room anchored by a brick wood burning fireplace, vaulted ceiling opening to the eat-in kitchen. Stainless steel appliances, granite countertops and seated center island invite conversations during meal prep. Convenient butler's pantry, 1st floor laundry, den and designer features and accents add to the aesthetics & comfort of this home. The luxurious master suite and master bath allows each occupant their own space with two walk-in closets, two separate vanities, a whirlpool tub and over-sized shower. A large adaptable loft overlooks the main level. Two bedrooms share a jack and jill bath. The third has a walk-in closet and private bath. The basement has a second family room, rec room, powder room and tons of storage. Want more? Step out onto a spacious deck and large backyard ready for cookouts and conversations under the stars. View the photos...be enticed. Tour the home and fall in love!
Property Specifics
| Single Family | |
| — | |
| — | |
| 2004 | |
| Full | |
| — | |
| No | |
| 0.89 |
| Kendall | |
| Schaefer Woods North | |
| 200 / Annual | |
| Other | |
| Private Well | |
| Septic-Private | |
| 10720213 | |
| 0125401002 |
Nearby Schools
| NAME: | DISTRICT: | DISTANCE: | |
|---|---|---|---|
|
Grade School
Emily G Johns Intermediate Schoo |
88 | — | |
|
Middle School
Plano Middle School |
88 | Not in DB | |
|
High School
Plano High School |
88 | Not in DB | |
Property History
| DATE: | EVENT: | PRICE: | SOURCE: |
|---|---|---|---|
| 2 May, 2014 | Sold | $245,019 | MRED MLS |
| 1 Apr, 2014 | Under contract | $235,000 | MRED MLS |
| 14 Mar, 2014 | Listed for sale | $235,000 | MRED MLS |
| 31 Jul, 2020 | Sold | $360,000 | MRED MLS |
| 6 Jun, 2020 | Under contract | $385,000 | MRED MLS |
| 19 May, 2020 | Listed for sale | $385,000 | MRED MLS |
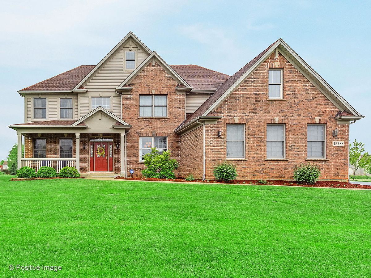
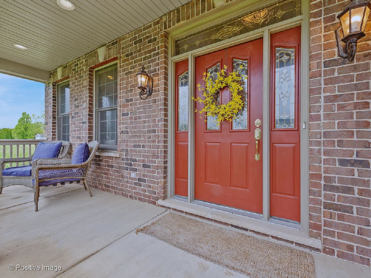
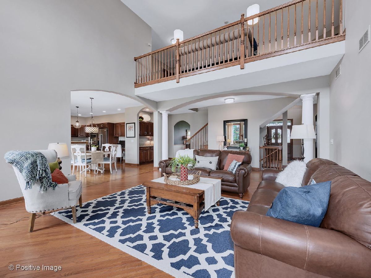
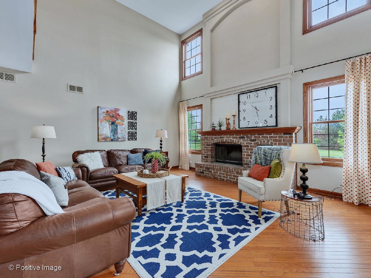
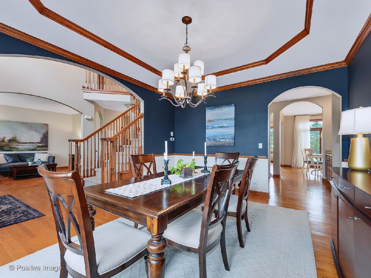
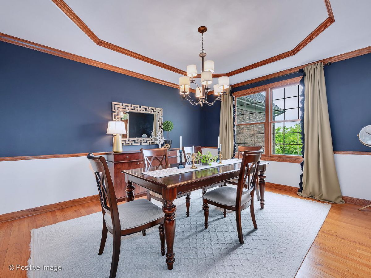
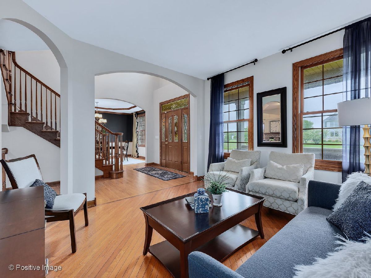
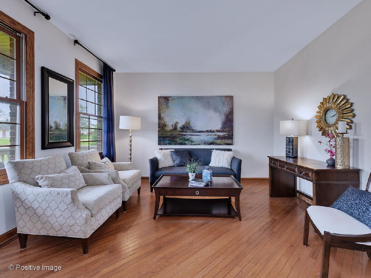
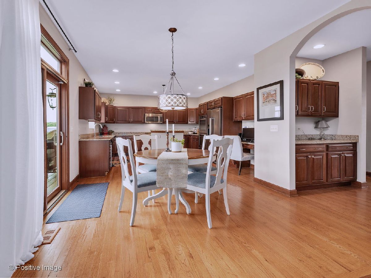
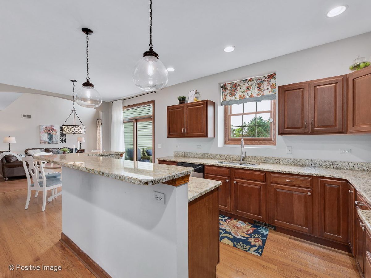
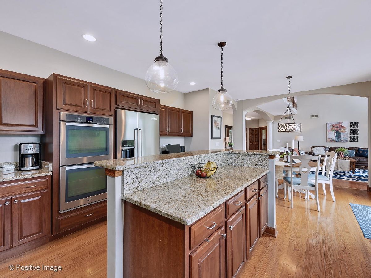
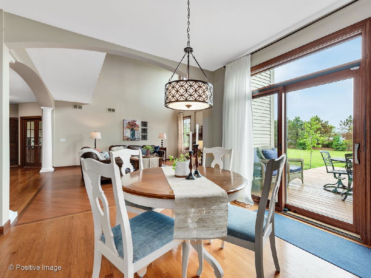
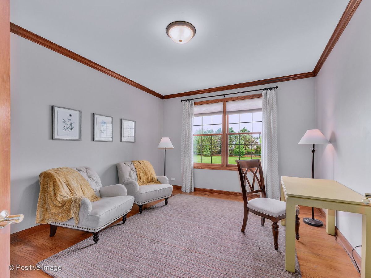
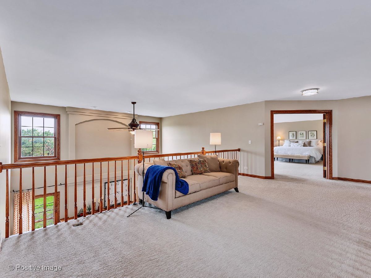
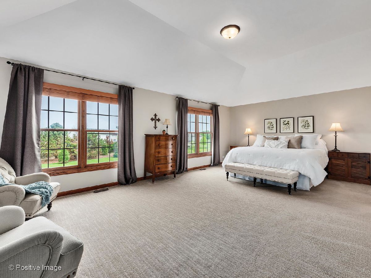
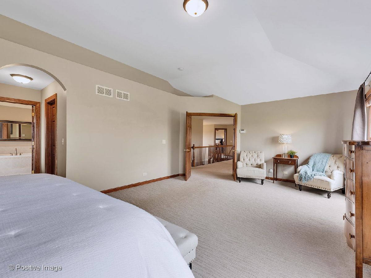
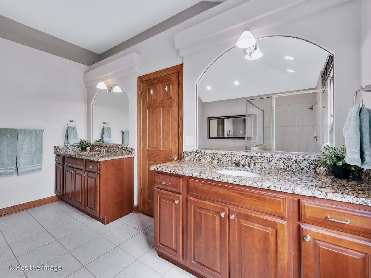
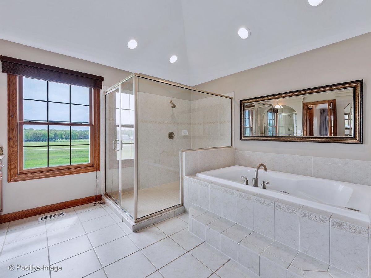
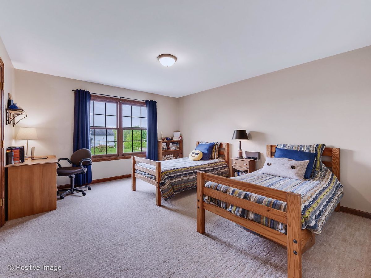
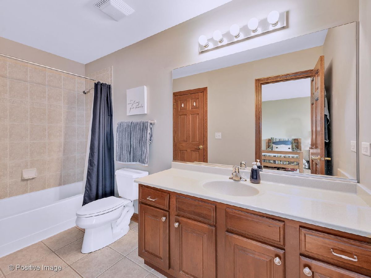
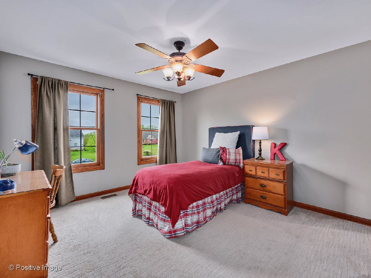
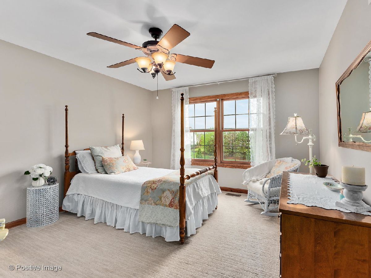
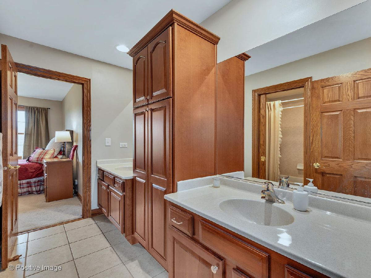
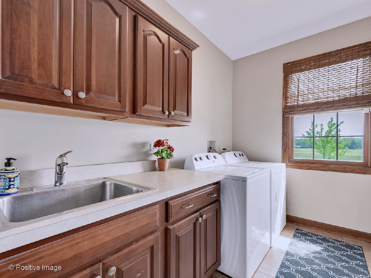
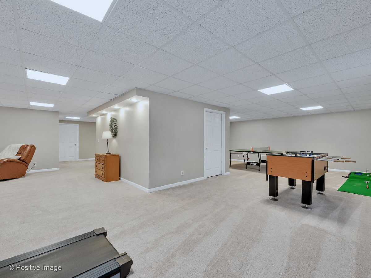
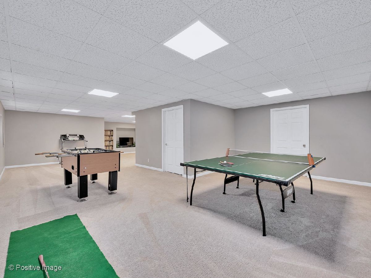
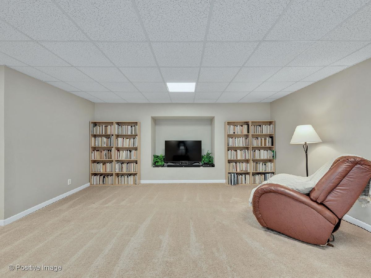
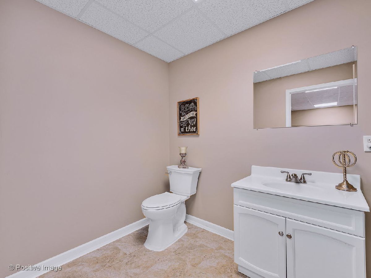
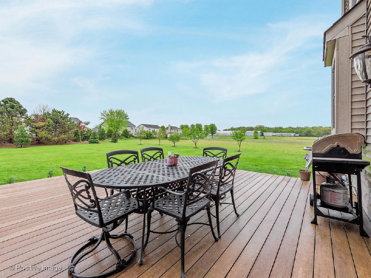
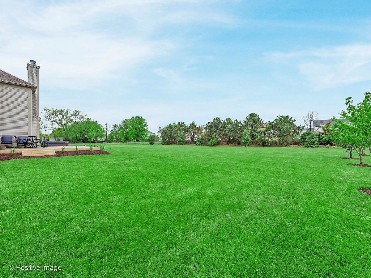
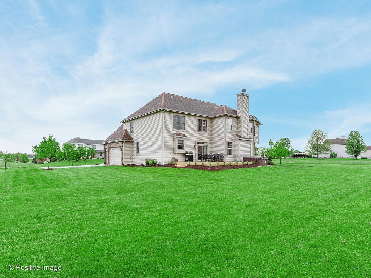
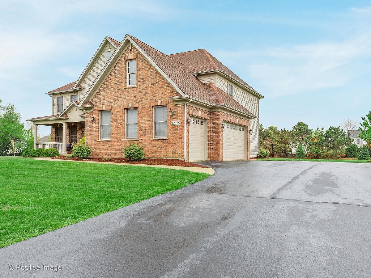
Room Specifics
Total Bedrooms: 4
Bedrooms Above Ground: 4
Bedrooms Below Ground: 0
Dimensions: —
Floor Type: Carpet
Dimensions: —
Floor Type: Carpet
Dimensions: —
Floor Type: Carpet
Full Bathrooms: 5
Bathroom Amenities: Whirlpool,Separate Shower,Double Sink
Bathroom in Basement: 1
Rooms: Den,Loft,Recreation Room,Family Room,Foyer
Basement Description: Partially Finished
Other Specifics
| 3 | |
| Concrete Perimeter | |
| Asphalt | |
| Deck, Porch, Hot Tub | |
| Landscaped | |
| 155X247X158X267 | |
| — | |
| Full | |
| Hardwood Floors, First Floor Laundry, Walk-In Closet(s) | |
| Microwave, Dishwasher, Refrigerator, Washer, Dryer, Stainless Steel Appliance(s), Cooktop, Built-In Oven | |
| Not in DB | |
| Curbs, Street Lights, Street Paved | |
| — | |
| — | |
| Wood Burning, Gas Starter |
Tax History
| Year | Property Taxes |
|---|---|
| 2014 | $14,387 |
| 2020 | $10,608 |
Contact Agent
Nearby Sold Comparables
Contact Agent
Listing Provided By
RE/MAX Suburban

