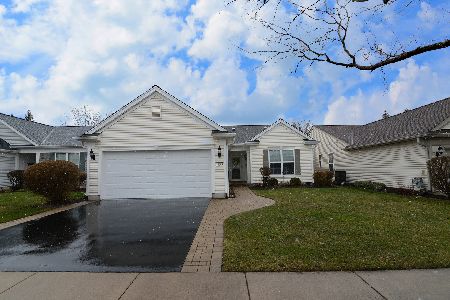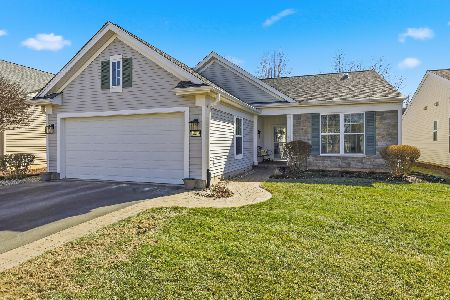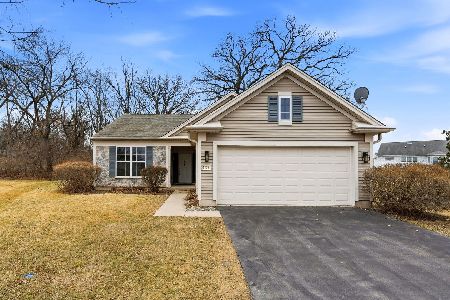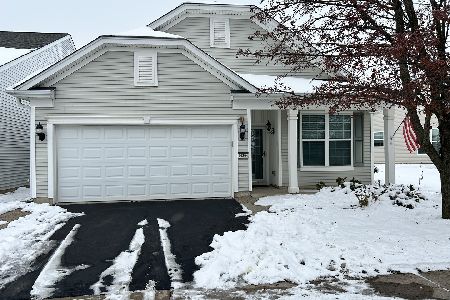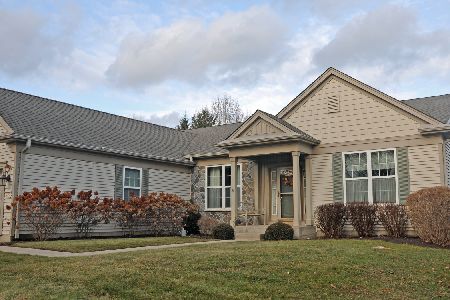12355 Copper Lane, Huntley, Illinois 60142
$320,000
|
Sold
|
|
| Status: | Closed |
| Sqft: | 1,969 |
| Cost/Sqft: | $175 |
| Beds: | 2 |
| Baths: | 2 |
| Year Built: | 2007 |
| Property Taxes: | $3,638 |
| Days On Market: | 1577 |
| Lot Size: | 0,13 |
Description
Brookfield Model on a Premium Lot with no homes behind~This model has great storage with many large closets and cabinet space in Kitchen and Laundry Room~2 Bdrms, Den, 2 Full Baths, Living Room/Dining Room, Large Kitchen w/eating area Plus a Family Room~Plenty of Natural Light with Abundant Windows throughout home~Beautiful Kitchen w/42" Cherry Cabinets, Island, all SS Appliances, Hardwood Flooring, Corian Countertops and Pull outs~Raised Vanities in Both Baths~Newer Roof (2018)Custom Closet Organizer in Master Closet~Oversized Fenced in Patio plus a Paver Brick Patio in Front make this home very inviting~2 car garage w/energy package~Bay Window in Master Bedroom w/additional storage room in custom window seat~This home is move in ready and available for a quick close! (Please exclude soft window treatments)
Property Specifics
| Single Family | |
| — | |
| Ranch | |
| 2007 | |
| None | |
| BROOKFIELD | |
| No | |
| 0.13 |
| Kane | |
| Del Webb Sun City | |
| 129 / Monthly | |
| Clubhouse,Exercise Facilities,Pool,Scavenger | |
| Public | |
| Public Sewer | |
| 11261875 | |
| 0101201016 |
Property History
| DATE: | EVENT: | PRICE: | SOURCE: |
|---|---|---|---|
| 27 Dec, 2007 | Sold | $239,182 | MRED MLS |
| 4 Dec, 2007 | Under contract | $255,750 | MRED MLS |
| 1 Oct, 2007 | Listed for sale | $255,750 | MRED MLS |
| 21 Sep, 2009 | Sold | $244,000 | MRED MLS |
| 27 Jul, 2009 | Under contract | $257,500 | MRED MLS |
| 26 Mar, 2009 | Listed for sale | $257,500 | MRED MLS |
| 21 Dec, 2021 | Sold | $320,000 | MRED MLS |
| 4 Dec, 2021 | Under contract | $344,900 | MRED MLS |
| — | Last price change | $349,900 | MRED MLS |
| 3 Nov, 2021 | Listed for sale | $359,900 | MRED MLS |
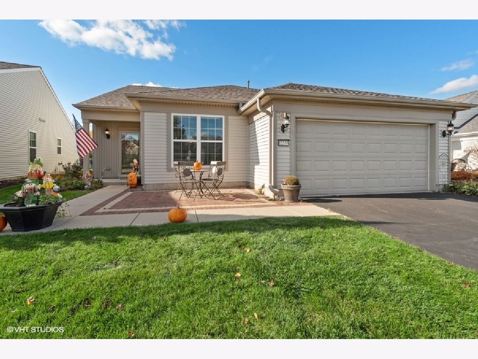
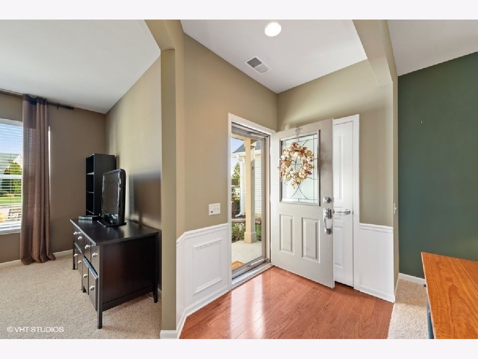
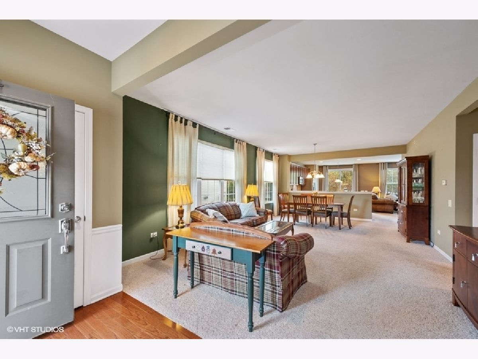
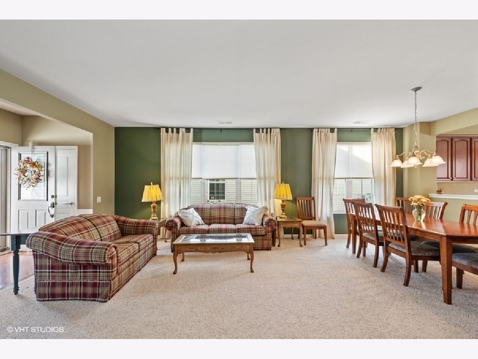
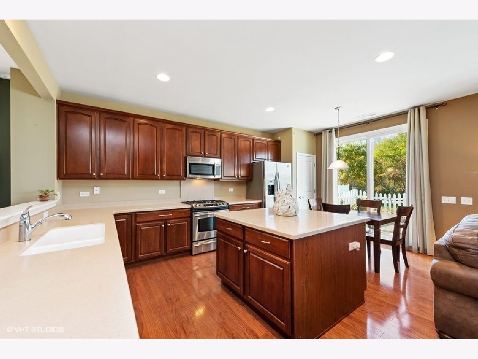
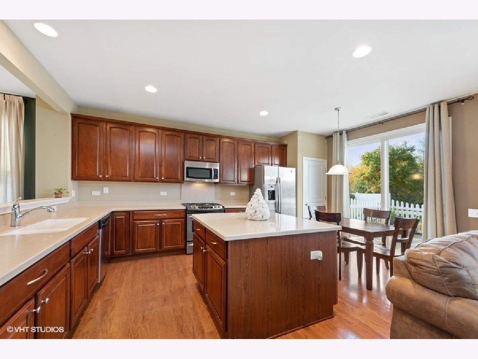
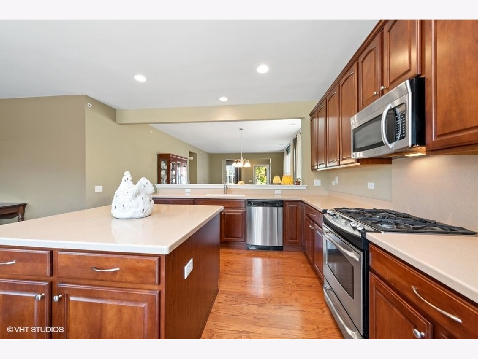
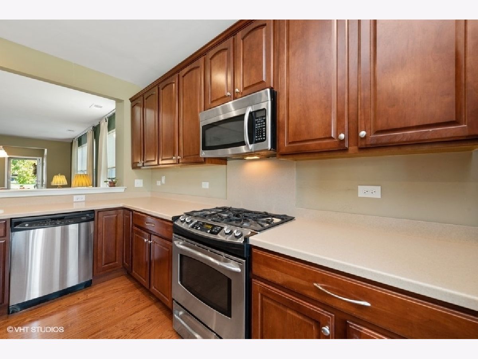
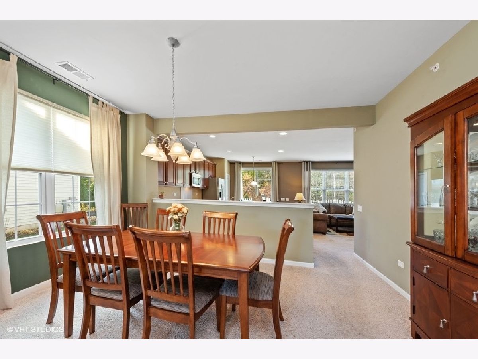
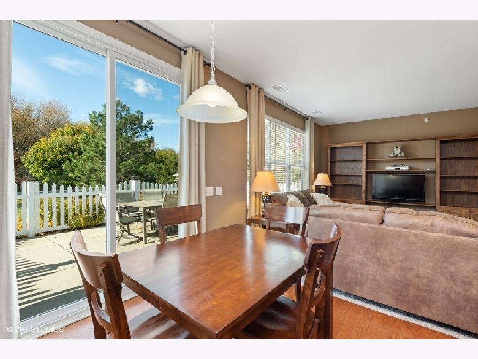
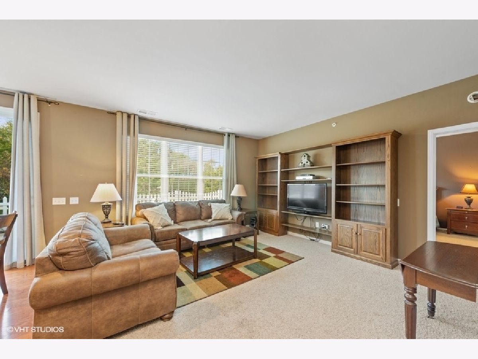
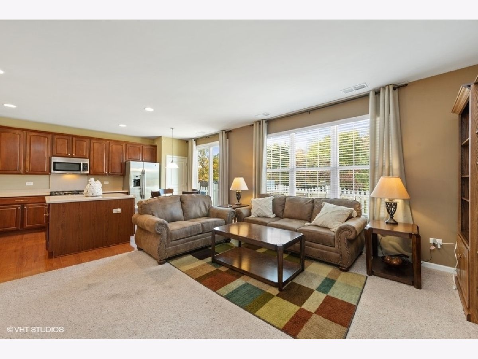
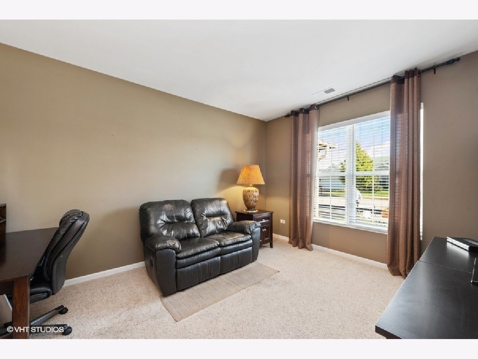
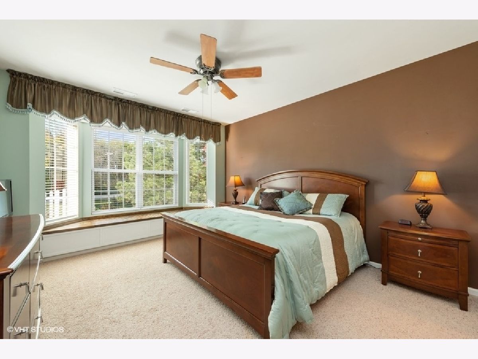
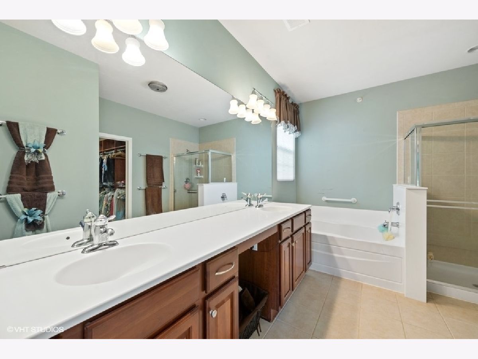
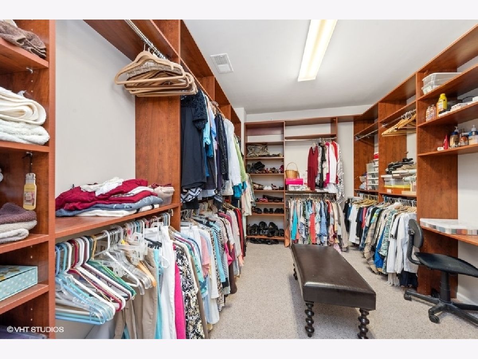
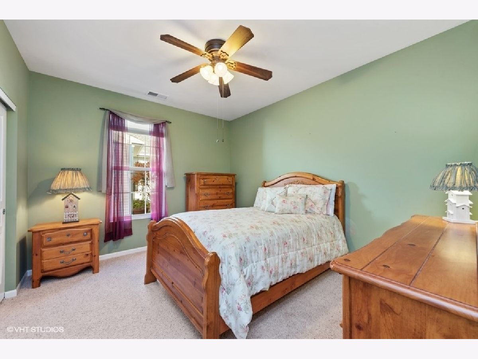
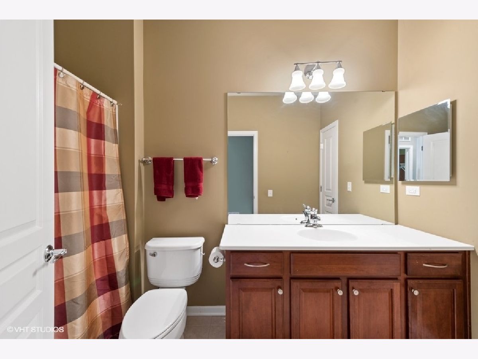
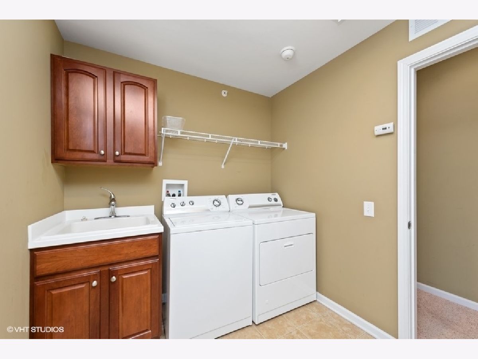
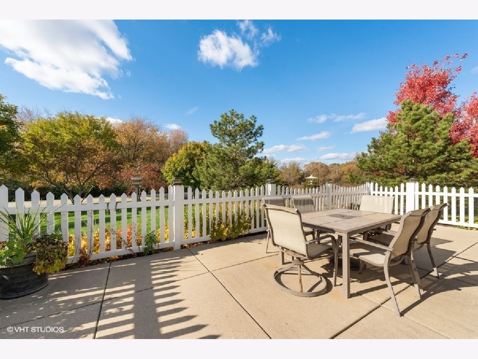
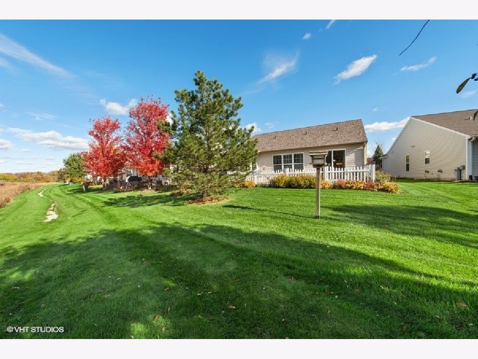
Room Specifics
Total Bedrooms: 2
Bedrooms Above Ground: 2
Bedrooms Below Ground: 0
Dimensions: —
Floor Type: Carpet
Full Bathrooms: 2
Bathroom Amenities: Separate Shower,Double Sink
Bathroom in Basement: 0
Rooms: Den
Basement Description: None
Other Specifics
| 2 | |
| Concrete Perimeter | |
| Asphalt | |
| Patio, Storms/Screens | |
| Nature Preserve Adjacent | |
| 50 X 110 | |
| — | |
| Full | |
| Built-in Features, Walk-In Closet(s), Some Storm Doors | |
| Range, Microwave, Dishwasher, Refrigerator, Washer, Dryer, Disposal | |
| Not in DB | |
| Clubhouse, Park, Pool, Tennis Court(s), Lake, Curbs, Sidewalks, Street Lights, Street Paved | |
| — | |
| — | |
| — |
Tax History
| Year | Property Taxes |
|---|---|
| 2021 | $3,638 |
Contact Agent
Nearby Similar Homes
Nearby Sold Comparables
Contact Agent
Listing Provided By
Berkshire Hathaway HomeServices Starck Real Estate

