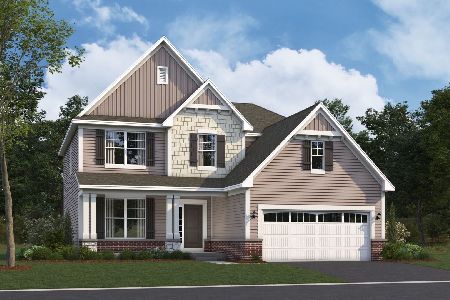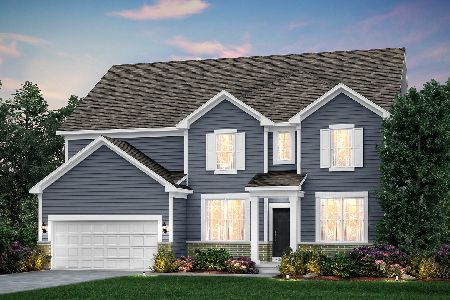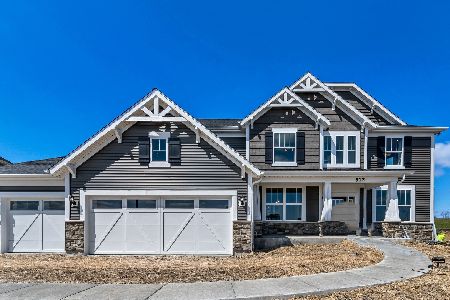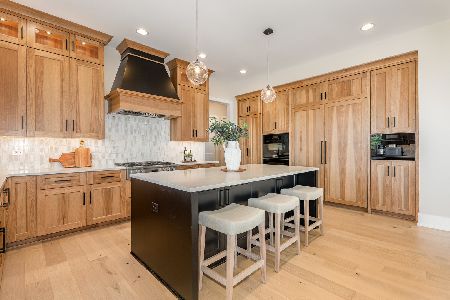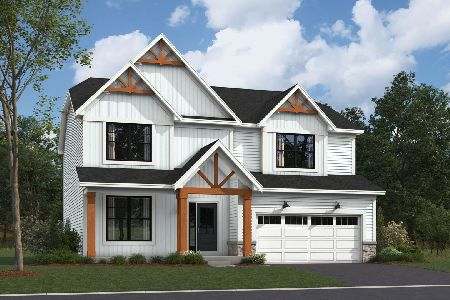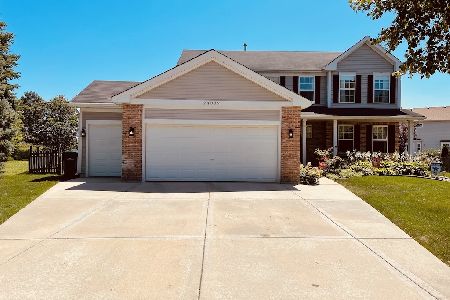12355 Falcon Drive, Plainfield, Illinois 60585
$305,000
|
Sold
|
|
| Status: | Closed |
| Sqft: | 1,500 |
| Cost/Sqft: | $203 |
| Beds: | 3 |
| Baths: | 2 |
| Year Built: | 1998 |
| Property Taxes: | $5,706 |
| Days On Market: | 1656 |
| Lot Size: | 0,00 |
Description
Wonderful Split Level home in a Cul De Sac with Huge Fenced Yard. Prime Location! Close to about anything you need! Brand NEW Roof and Siding! Plus NEW Water Heater, AC and Furnace!. 3 Bedrooms, 2 baths, plus a Sub Basement! Enter into Beautiful Hardwood Floors and Relax in the Living Room by the Fireplace looking out your Bay Window! Vaulted Ceilings offer an open floor plan feel! Updated Kitchen with Maple Cabinets, Crown, Pendant Lighting, and all Stainless Appliances. Table area with Sliding Glass Doors to Patio and Fenced Yard. Large Finished Lower Area, makes Great Family Room and Office area!
Property Specifics
| Single Family | |
| — | |
| Tri-Level | |
| 1998 | |
| Full | |
| — | |
| No | |
| — |
| Will | |
| Heritage Meadows | |
| 148 / Annual | |
| Other | |
| Lake Michigan,Public | |
| Public Sewer | |
| 11145701 | |
| 0701284020270000 |
Nearby Schools
| NAME: | DISTRICT: | DISTANCE: | |
|---|---|---|---|
|
Grade School
Freedom Elementary School |
202 | — | |
|
Middle School
Heritage Grove Middle School |
202 | Not in DB | |
|
High School
Plainfield North High School |
202 | Not in DB | |
Property History
| DATE: | EVENT: | PRICE: | SOURCE: |
|---|---|---|---|
| 20 Aug, 2016 | Under contract | $0 | MRED MLS |
| 3 Aug, 2016 | Listed for sale | $0 | MRED MLS |
| 30 Aug, 2017 | Under contract | $0 | MRED MLS |
| 30 Jul, 2017 | Listed for sale | $0 | MRED MLS |
| 29 Oct, 2021 | Sold | $305,000 | MRED MLS |
| 25 Sep, 2021 | Under contract | $305,000 | MRED MLS |
| — | Last price change | $315,000 | MRED MLS |
| 20 Jul, 2021 | Listed for sale | $325,000 | MRED MLS |
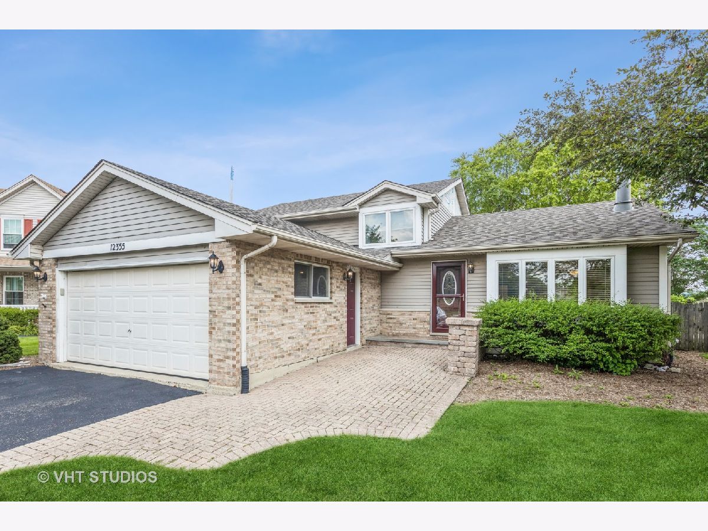
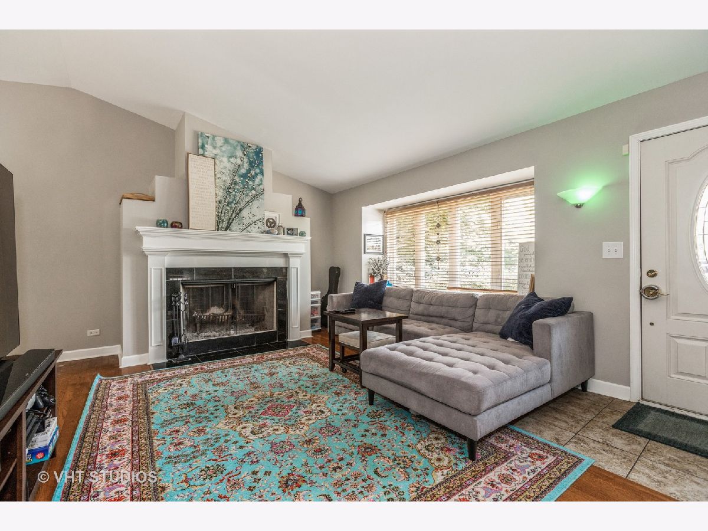
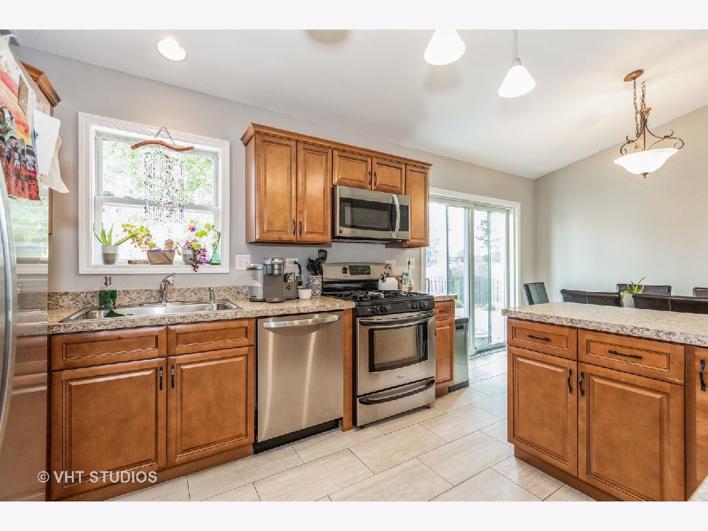
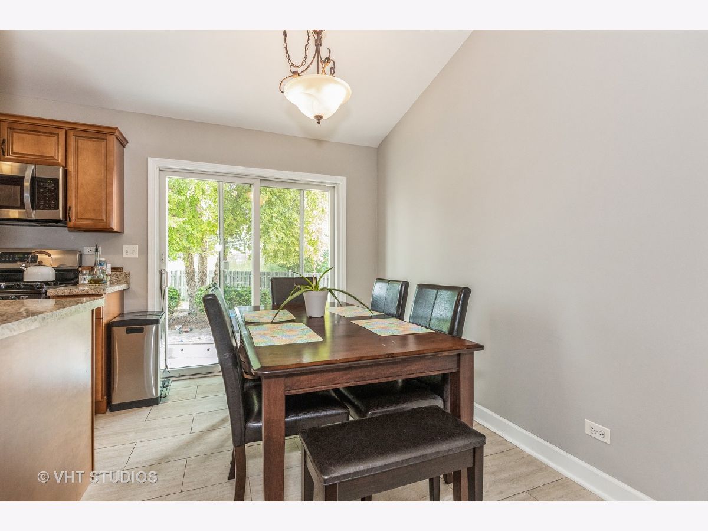
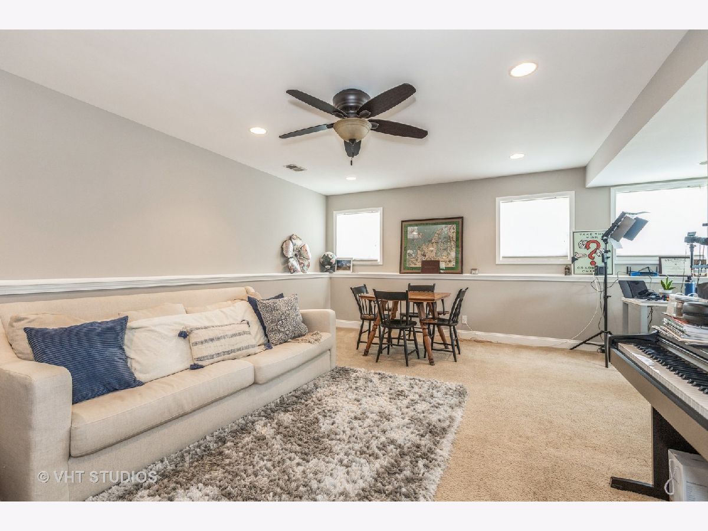
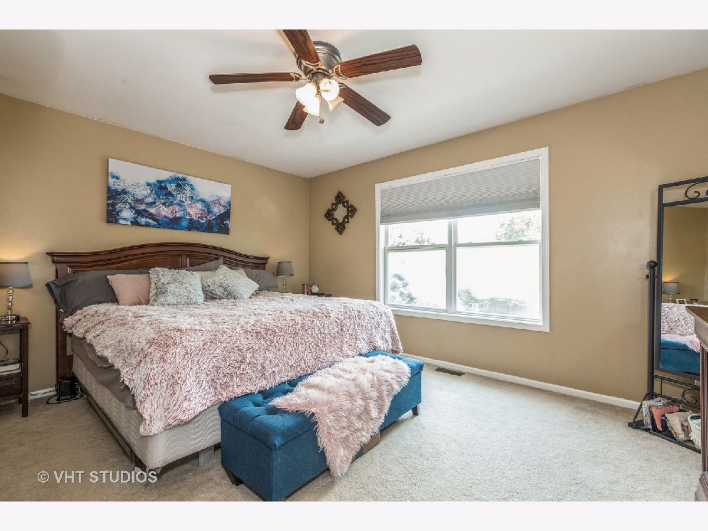
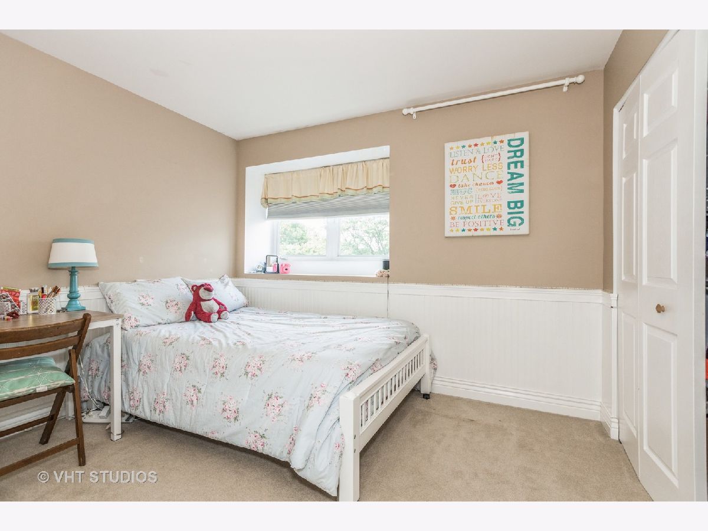
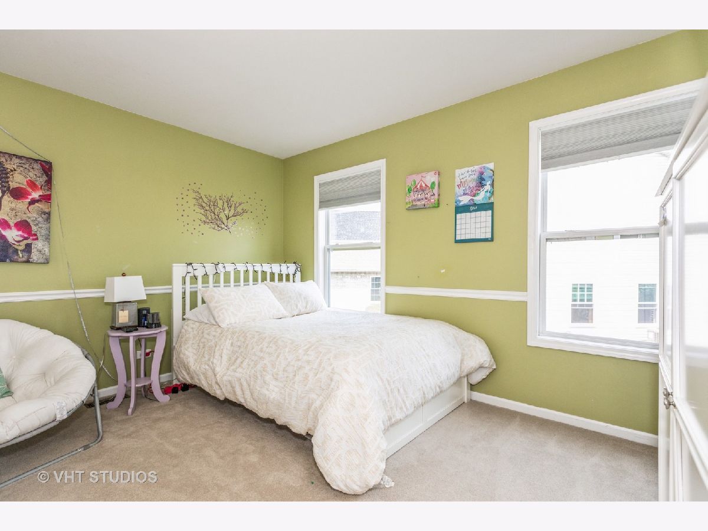
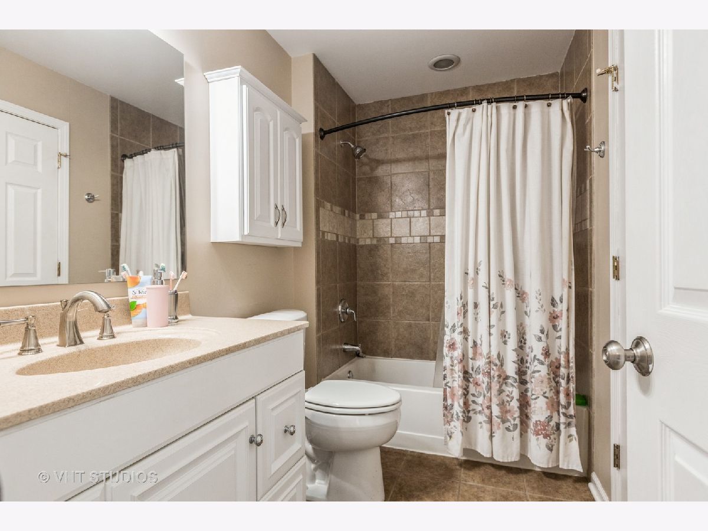
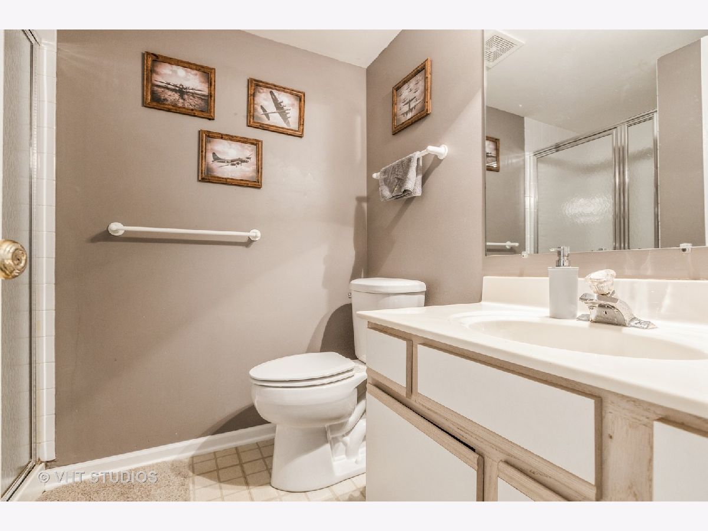
Room Specifics
Total Bedrooms: 3
Bedrooms Above Ground: 3
Bedrooms Below Ground: 0
Dimensions: —
Floor Type: —
Dimensions: —
Floor Type: —
Full Bathrooms: 2
Bathroom Amenities: —
Bathroom in Basement: 0
Rooms: No additional rooms
Basement Description: Sub-Basement
Other Specifics
| 2 | |
| Concrete Perimeter | |
| Asphalt | |
| Patio, Storms/Screens | |
| Cul-De-Sac | |
| 59X119X119X23X148 | |
| — | |
| Full | |
| Hardwood Floors | |
| Range, Microwave, Dishwasher, Refrigerator, Washer, Dryer, Disposal | |
| Not in DB | |
| — | |
| — | |
| — | |
| Wood Burning |
Tax History
| Year | Property Taxes |
|---|---|
| 2021 | $5,706 |
Contact Agent
Nearby Similar Homes
Nearby Sold Comparables
Contact Agent
Listing Provided By
Baird & Warner

