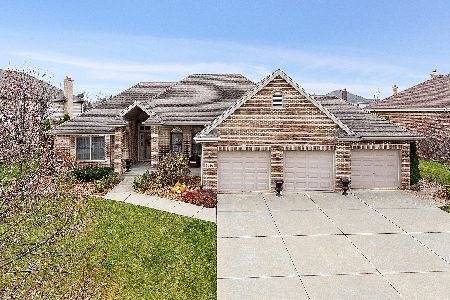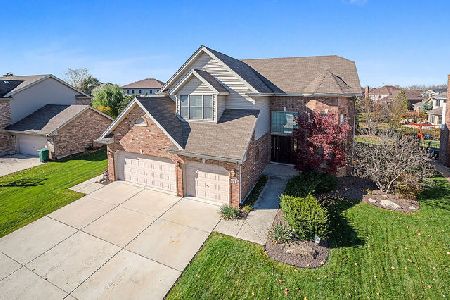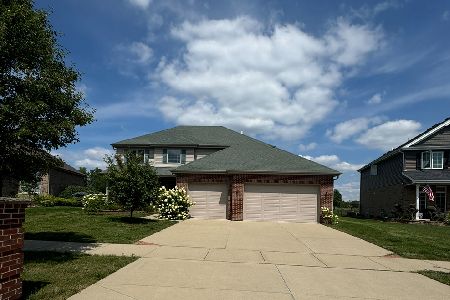1236 Auburn Road, Lemont, Illinois 60439
$402,500
|
Sold
|
|
| Status: | Closed |
| Sqft: | 1,922 |
| Cost/Sqft: | $221 |
| Beds: | 3 |
| Baths: | 3 |
| Year Built: | 2008 |
| Property Taxes: | $6,674 |
| Days On Market: | 4690 |
| Lot Size: | 0,29 |
Description
Beautiful Brick Ranch w/ * Extra Large Premium Lot * 1 Bdrm & Full Bath in Bsmnt * Ample Storage Space * Professionally Landscaped Yard * Vaulted Ceiling in Master * Oak Arches/Custom Kitchen Back-splash * Ceramic Tiles in Bathrooms * Maple Cabinets In Kitchen * Large Patio * Tiger Wood Floors. 3 Car Garage. Overlooks Park. Neutral Decor. Electric Fireplace. Highly Recommended.
Property Specifics
| Single Family | |
| — | |
| Ranch | |
| 2008 | |
| Full | |
| ARLINGTON | |
| No | |
| 0.29 |
| Cook | |
| Covington Knolls | |
| 0 / Not Applicable | |
| None | |
| Public | |
| Public Sewer | |
| 08327330 | |
| 22284150120000 |
Property History
| DATE: | EVENT: | PRICE: | SOURCE: |
|---|---|---|---|
| 9 Sep, 2013 | Sold | $402,500 | MRED MLS |
| 19 Jul, 2013 | Under contract | $424,900 | MRED MLS |
| — | Last price change | $429,900 | MRED MLS |
| 26 Apr, 2013 | Listed for sale | $431,900 | MRED MLS |
| 8 Mar, 2021 | Sold | $515,000 | MRED MLS |
| 22 Jan, 2021 | Under contract | $550,000 | MRED MLS |
| 10 Nov, 2020 | Listed for sale | $550,000 | MRED MLS |
Room Specifics
Total Bedrooms: 4
Bedrooms Above Ground: 3
Bedrooms Below Ground: 1
Dimensions: —
Floor Type: Hardwood
Dimensions: —
Floor Type: Hardwood
Dimensions: —
Floor Type: Carpet
Full Bathrooms: 3
Bathroom Amenities: Separate Shower,Double Sink,Soaking Tub
Bathroom in Basement: 1
Rooms: Eating Area,Office,Recreation Room,Storage
Basement Description: Finished
Other Specifics
| 3 | |
| Concrete Perimeter | |
| Concrete | |
| Brick Paver Patio | |
| Park Adjacent | |
| 72 X 172.45 X 99.90 X 180. | |
| Unfinished | |
| Full | |
| Hardwood Floors, First Floor Bedroom, First Floor Laundry, First Floor Full Bath | |
| Range, Microwave, Dishwasher | |
| Not in DB | |
| — | |
| — | |
| — | |
| Wood Burning |
Tax History
| Year | Property Taxes |
|---|---|
| 2013 | $6,674 |
| 2021 | $7,387 |
Contact Agent
Nearby Similar Homes
Nearby Sold Comparables
Contact Agent
Listing Provided By
James Lowe






