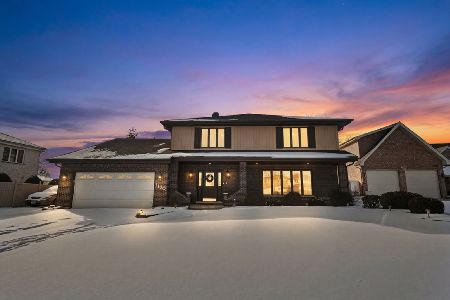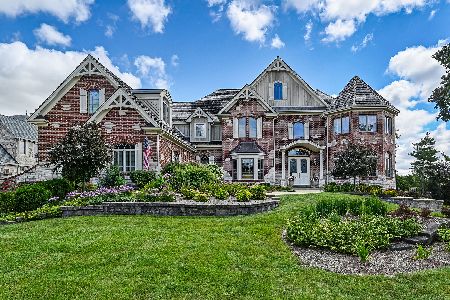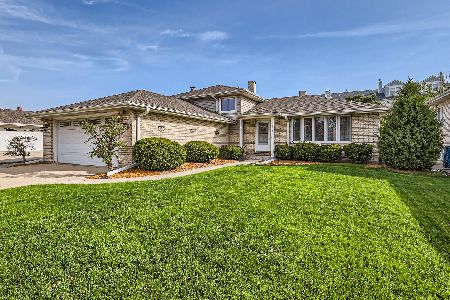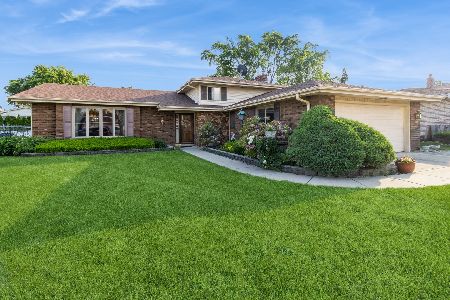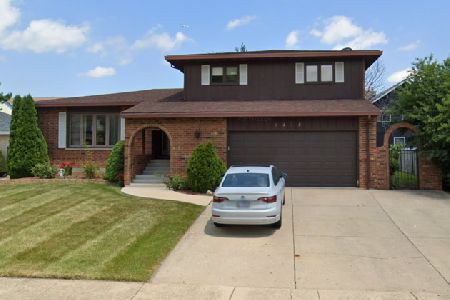1236 Byron Avenue, Addison, Illinois 60101
$390,000
|
Sold
|
|
| Status: | Closed |
| Sqft: | 2,141 |
| Cost/Sqft: | $177 |
| Beds: | 3 |
| Baths: | 3 |
| Year Built: | 1977 |
| Property Taxes: | $6,473 |
| Days On Market: | 1780 |
| Lot Size: | 0,20 |
Description
MULTIPLE OFFERS. HIGHEST & BEST DUE BY MONDAY, APRIL 19, 2021 7:00PM CST. MOVE-IN READY! CALLING ALL COOKS! Renovated and turn-key spacious whitewashed tri-level with large front and rear yards on a wonderful block of upkept homes. From the moment you enter, be prepared to be impressed. The freshly-laid oak hardwood flooring in the foyer, living and dining room set the tone of quality. To further embellish, these rooms are adorned with crown moulding. Wonderful natural lighting in the living room with the bow window and supplemental recessed lighting as well. Dining room opens onto both the kitchen and living room for an open-concept layout and dining/entertaining ease. Chef's kitchen with appliances you will not find in other homes in the area, let alone at this price! Full stainless appliance suite includes slide-in gas range with convection oven, double convection wall ovens, sleek European-style hood, refrigerator/freezer, dishwasher and microwave. Space for informal eating as well with the large peninsula. Portable island with matching cabinetry and counters included as well. Head up the hardwood stairs and hall to find a spacious master suite with its own full bath. Two additional large bedrooms with hardwood floors and a spa-like hall bath round out the upper level. Lower level with whitewashed stone fireplace wall and amazing natural light makes for a great family room area. Lower level powder room has been tastefully-renovated as well. Large laundry room with storage galore. Cedar storage closet. Huge mudroom/storage area off of the garage which you won't find in other homes of this style. Garage floor has been epoxy-painted. Perhaps the best has been saved for last? Large and private back yard with patio, built-in planters, space for a pool, storage shed and gardening. Truly one of the few in the area that have been tastefully-updated and move-in ready.
Property Specifics
| Single Family | |
| — | |
| Bi-Level,Tri-Level | |
| 1977 | |
| None | |
| — | |
| No | |
| 0.2 |
| Du Page | |
| — | |
| — / Not Applicable | |
| None | |
| Lake Michigan | |
| Public Sewer | |
| 11056462 | |
| 0319208023 |
Nearby Schools
| NAME: | DISTRICT: | DISTANCE: | |
|---|---|---|---|
|
Grade School
Stone Elementary School |
4 | — | |
|
Middle School
Indian Trail Junior High School |
4 | Not in DB | |
|
High School
Addison Trail High School |
88 | Not in DB | |
Property History
| DATE: | EVENT: | PRICE: | SOURCE: |
|---|---|---|---|
| 9 Jun, 2007 | Sold | $349,000 | MRED MLS |
| 18 Apr, 2007 | Under contract | $359,900 | MRED MLS |
| 25 Jan, 2007 | Listed for sale | $359,900 | MRED MLS |
| 22 Oct, 2019 | Sold | $255,000 | MRED MLS |
| 16 Sep, 2019 | Under contract | $265,800 | MRED MLS |
| — | Last price change | $279,800 | MRED MLS |
| 18 Jul, 2019 | Listed for sale | $289,800 | MRED MLS |
| 28 May, 2021 | Sold | $390,000 | MRED MLS |
| 21 Apr, 2021 | Under contract | $379,900 | MRED MLS |
| 16 Apr, 2021 | Listed for sale | $379,900 | MRED MLS |
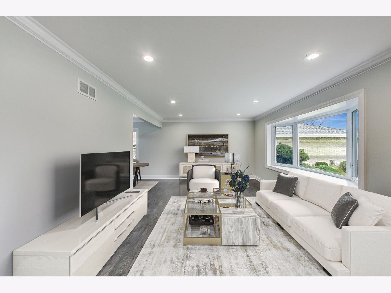
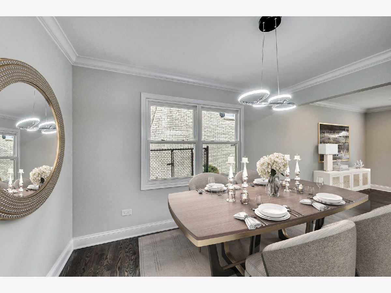
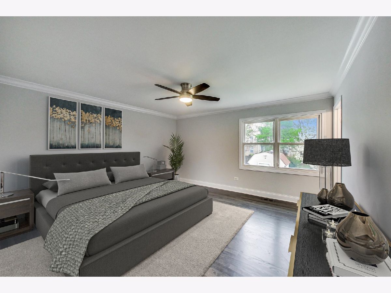
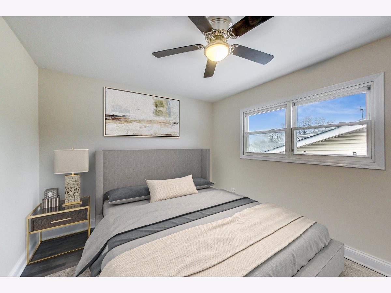
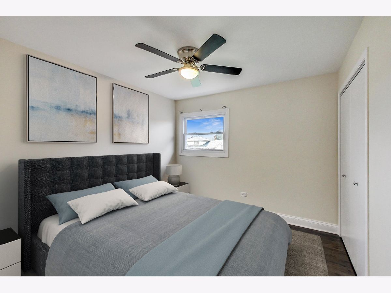
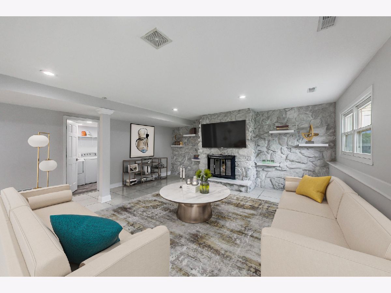
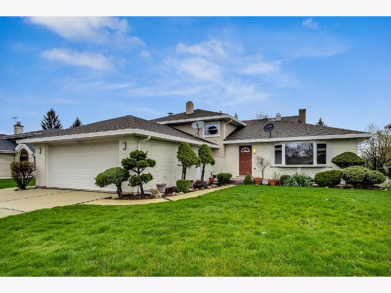
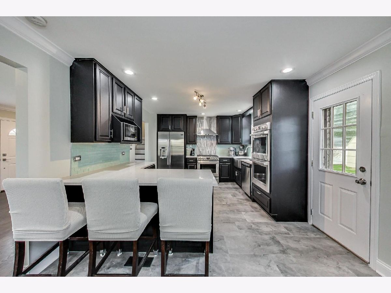
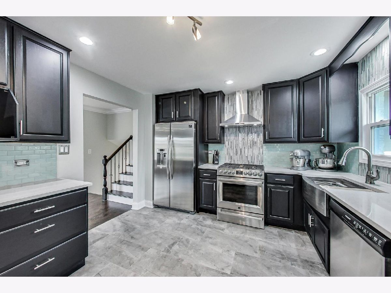
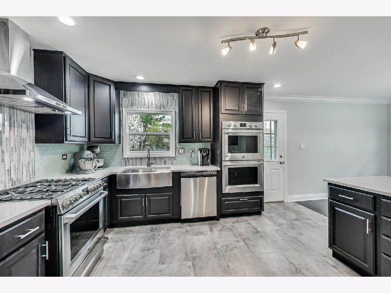
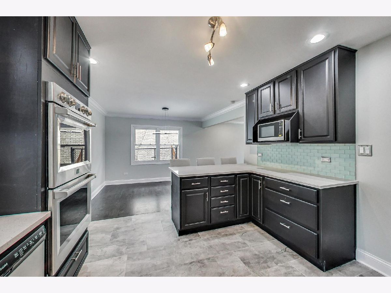
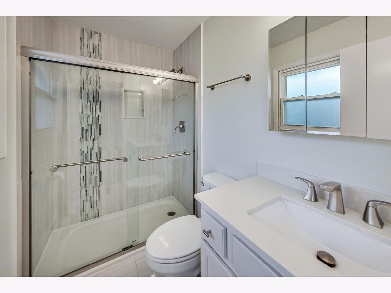
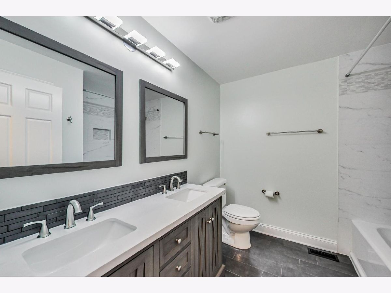
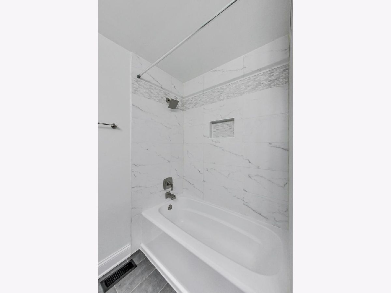
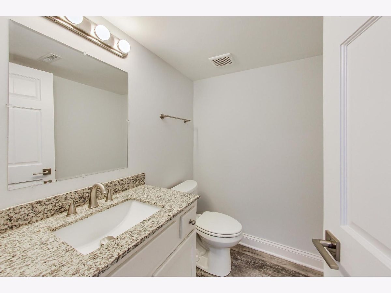
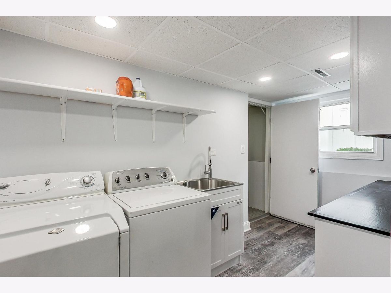
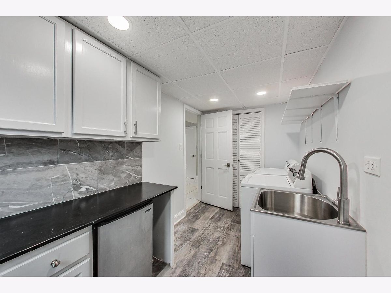
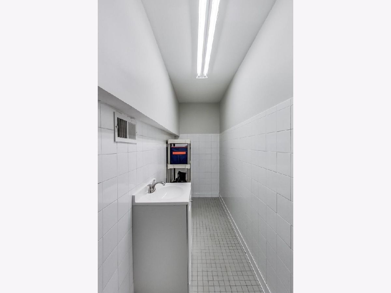
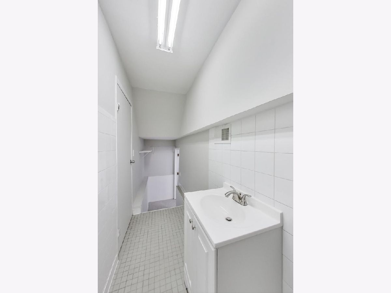
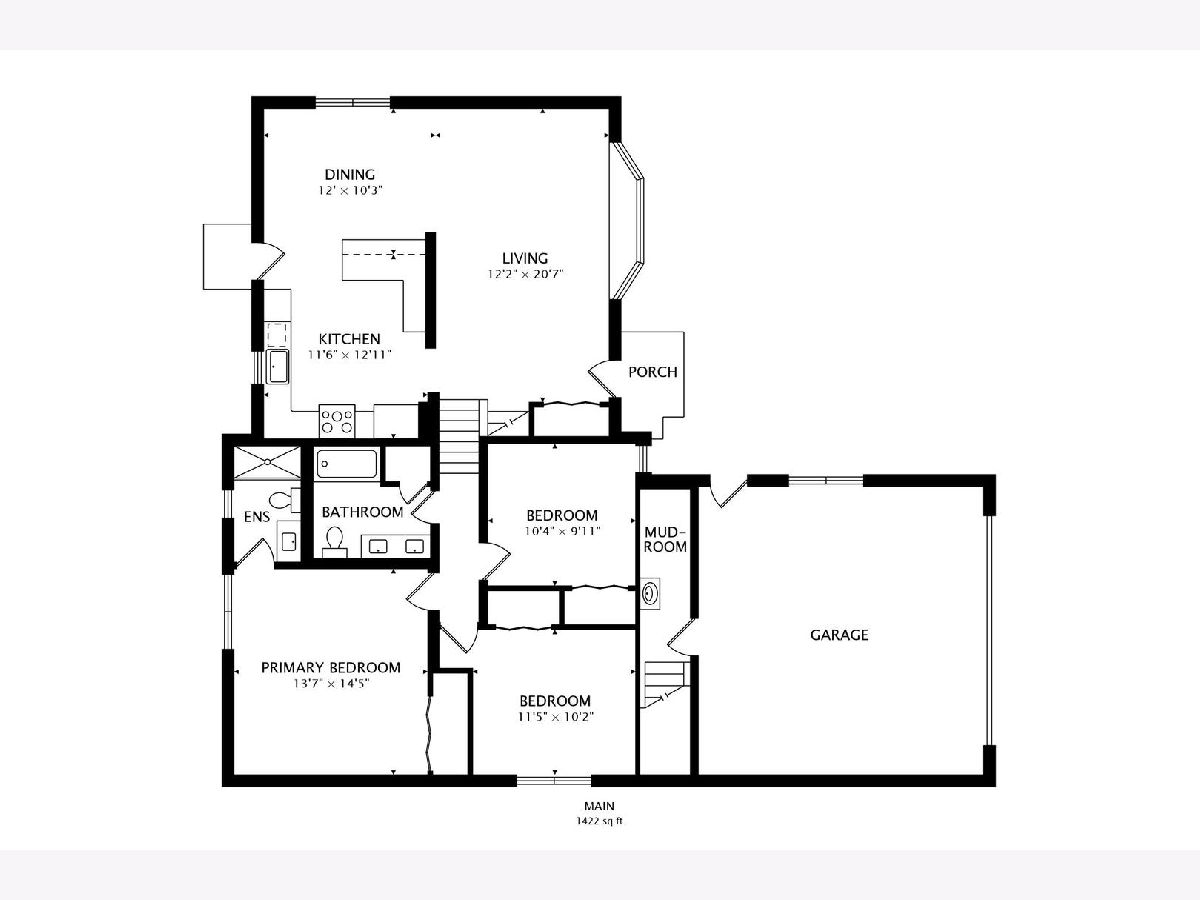
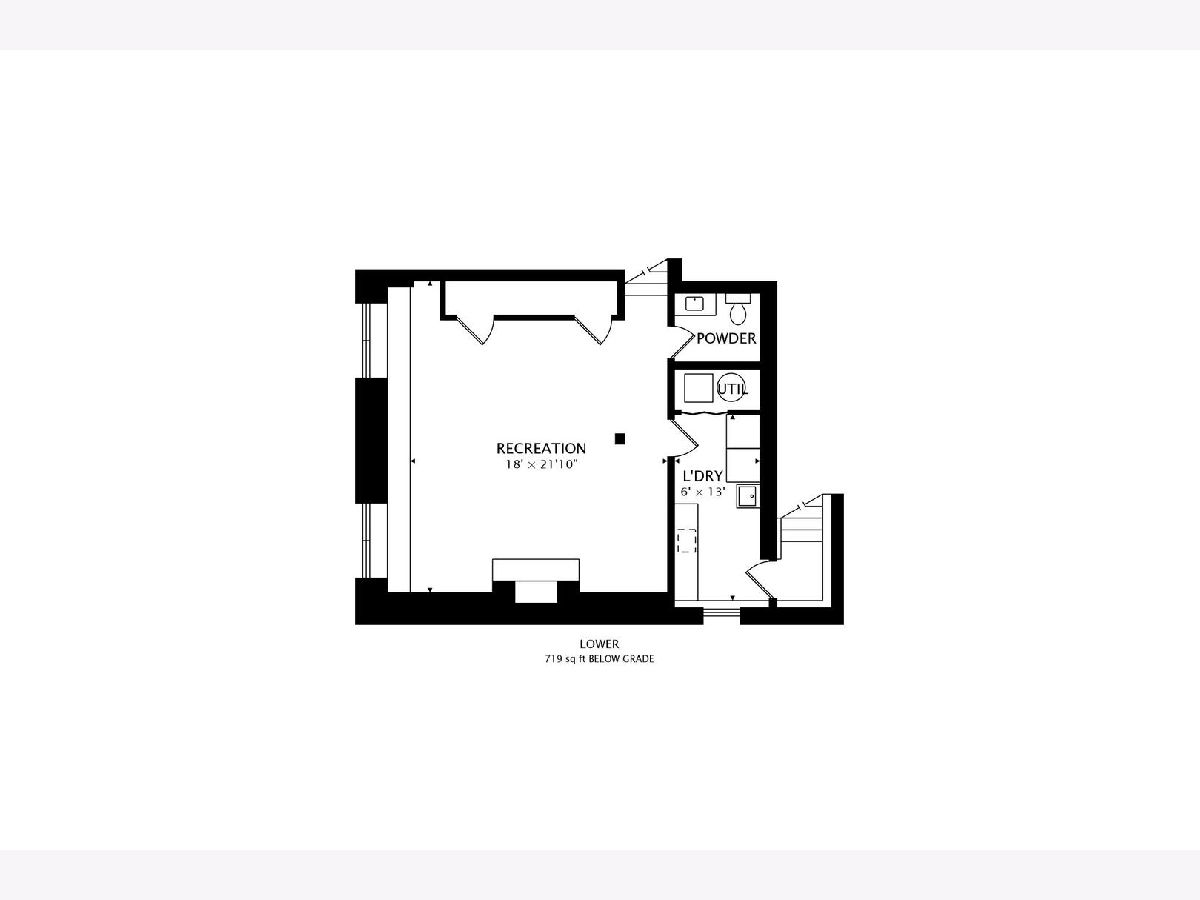
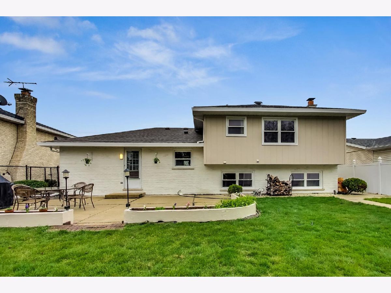
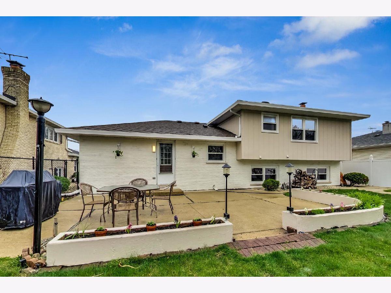
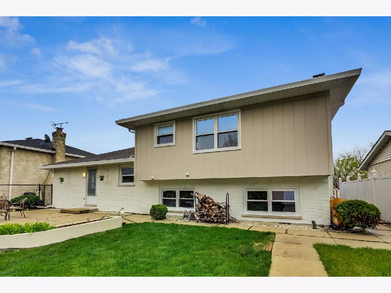
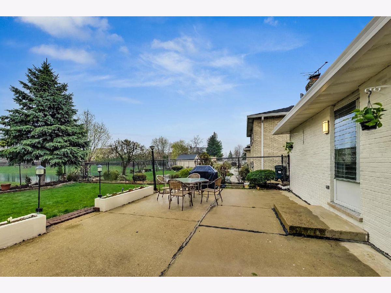
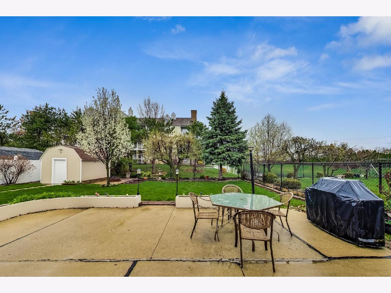
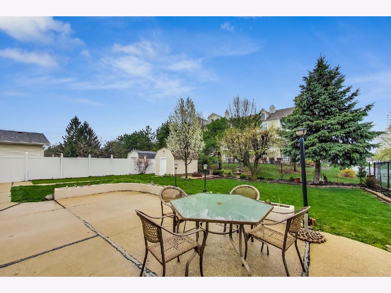
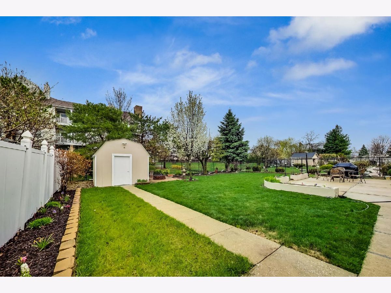
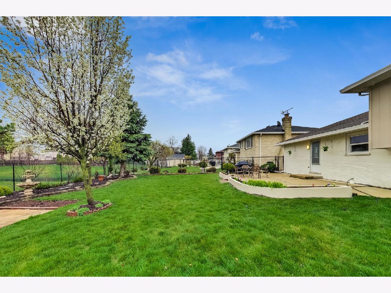
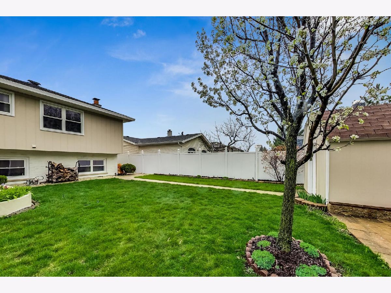
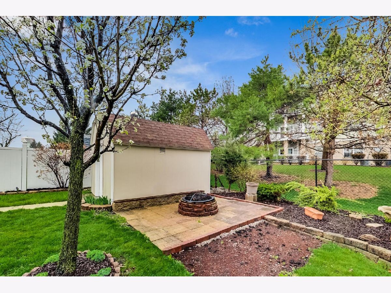
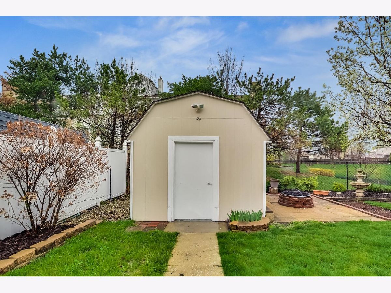
Room Specifics
Total Bedrooms: 3
Bedrooms Above Ground: 3
Bedrooms Below Ground: 0
Dimensions: —
Floor Type: Hardwood
Dimensions: —
Floor Type: Hardwood
Full Bathrooms: 3
Bathroom Amenities: Double Sink,Double Shower,Soaking Tub
Bathroom in Basement: 0
Rooms: Mud Room
Basement Description: Crawl
Other Specifics
| 2.5 | |
| Concrete Perimeter | |
| Concrete | |
| Patio, Storms/Screens, Fire Pit | |
| Fenced Yard,Landscaped,Wooded,Mature Trees | |
| 140X60 | |
| Unfinished | |
| Full | |
| Hardwood Floors, Built-in Features | |
| Double Oven, Range, Microwave, Dishwasher, Refrigerator, Washer, Dryer, Disposal, Stainless Steel Appliance(s), Range Hood | |
| Not in DB | |
| Curbs, Sidewalks, Street Lights, Street Paved | |
| — | |
| — | |
| Wood Burning, Attached Fireplace Doors/Screen, Gas Starter |
Tax History
| Year | Property Taxes |
|---|---|
| 2007 | $4,475 |
| 2019 | $6,094 |
| 2021 | $6,473 |
Contact Agent
Nearby Similar Homes
Nearby Sold Comparables
Contact Agent
Listing Provided By
@properties





