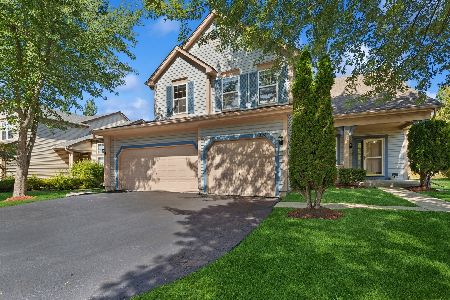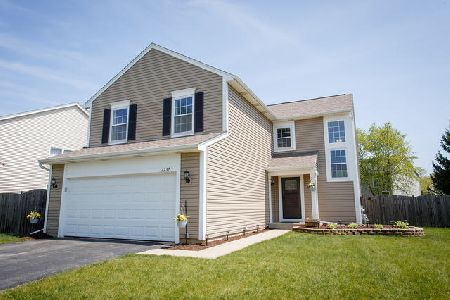1236 Chesterfield Lane, Grayslake, Illinois 60030
$380,000
|
Sold
|
|
| Status: | Closed |
| Sqft: | 2,177 |
| Cost/Sqft: | $177 |
| Beds: | 4 |
| Baths: | 4 |
| Year Built: | 1999 |
| Property Taxes: | $7,532 |
| Days On Market: | 1243 |
| Lot Size: | 0,20 |
Description
Come fall in love with this Gorgeous Grayslake home. Besides all the beautiful features, this home has a NEW roof, NEW gutters, and NEW siding all in 2020. Who doesn't love those big items being taken care of for you? But that's not all with this show-stopper home! It has a wonderful finished basement with NEW carpet in 2022. Perfect for a kid's playroom, game room, or media room. The main level has a pristine white kitchen with NEW backsplash in 2022. There's a fantastic contrasting island in a subtle gray. The kitchen is an eat in kitchen w/ space for a table or pull up some stools at the breakfast bar that overlooks the family room. Imagine the family dinners you'll make in this great space while you can be part of the conversation and keep an eye on the kids if need be. If you appreciate custom details, you'll really love the millwork in the family room that give the space that little extra. When the seasons change, you'll be glad you have the cozy fireplace to keep you warm. The main level and upstairs hallways have been freshly painted in a neutral color scheme. This home is truly move-in ready. All 4 bedrooms are on the 2nd level along with the convenience of a laundry room in close proximity. The owner's suite has a spa-like feeling that will have you lingering just a little longer as you relax away the day's stress in the soaker tub. Mornings will be nice for those who need a lot of space - the expansive double vanity is a marriage saver! (joking - kind of) You also have a separate shower for those times when you can't linger in the tub. This owner's suite is a little slice of spa-paradise. The exterior is lovely and has an adorable covered porch in the front as well as a paver patio in the backyard for entertaining family and friends. The yard is fully fenced to keep kids and pets where you can see them. If you love to garden, the backyard will be your idea of heaven. Lots of garden beds for you to explore your green thumb. Don't miss this fantastic home that could just be "the one". Previous buyer changed mind about relocating to the area.
Property Specifics
| Single Family | |
| — | |
| — | |
| 1999 | |
| — | |
| — | |
| No | |
| 0.2 |
| Lake | |
| — | |
| 0 / Not Applicable | |
| — | |
| — | |
| — | |
| 11449387 | |
| 06223110060000 |
Nearby Schools
| NAME: | DISTRICT: | DISTANCE: | |
|---|---|---|---|
|
Grade School
Meadowview School |
46 | — | |
|
Middle School
Grayslake Middle School |
46 | Not in DB | |
|
High School
Grayslake North High School |
127 | Not in DB | |
Property History
| DATE: | EVENT: | PRICE: | SOURCE: |
|---|---|---|---|
| 30 Aug, 2022 | Sold | $380,000 | MRED MLS |
| 21 Jul, 2022 | Under contract | $385,000 | MRED MLS |
| 19 Jul, 2022 | Listed for sale | $385,000 | MRED MLS |
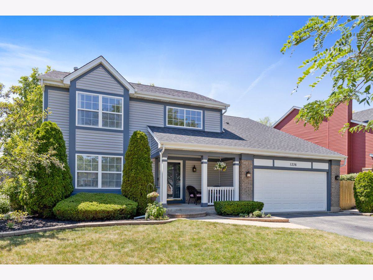
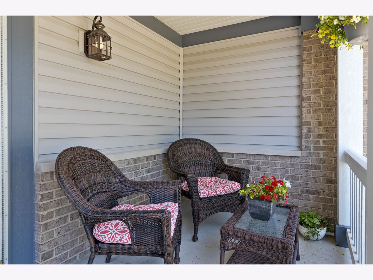
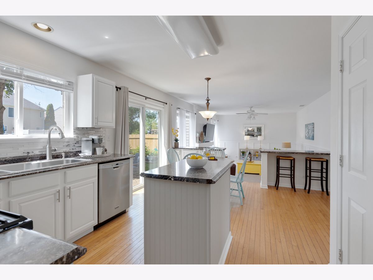
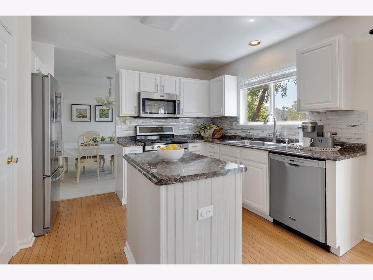
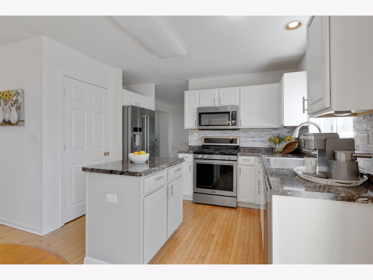
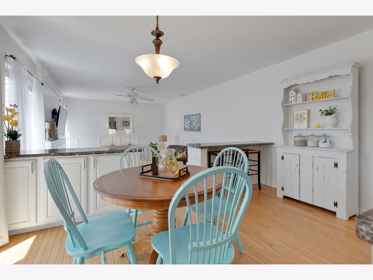
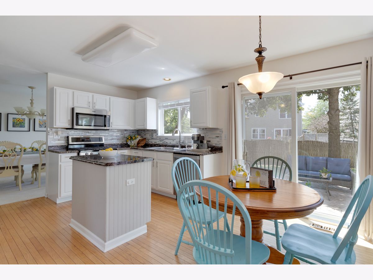
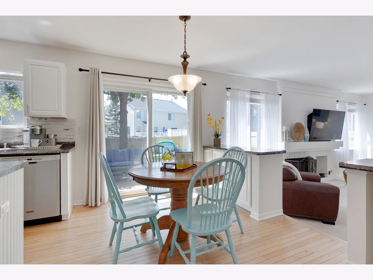
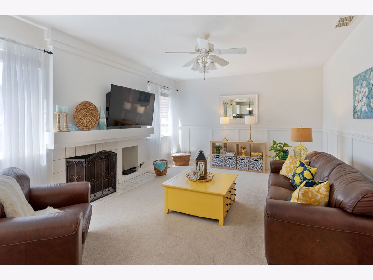
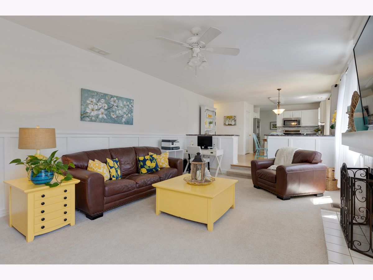
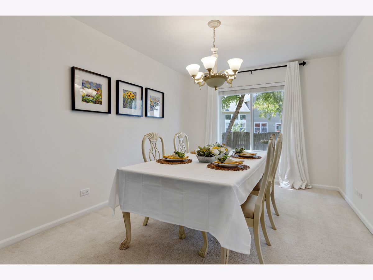
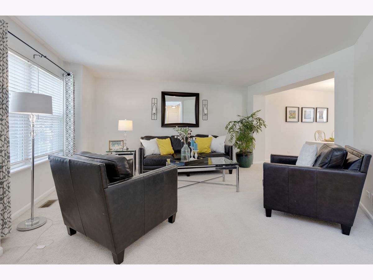
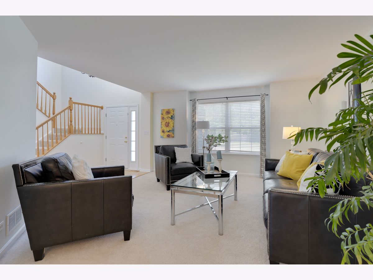
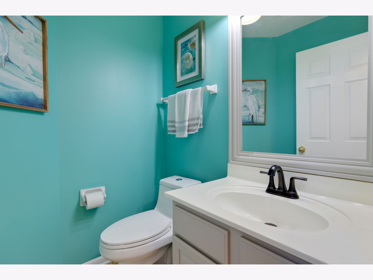
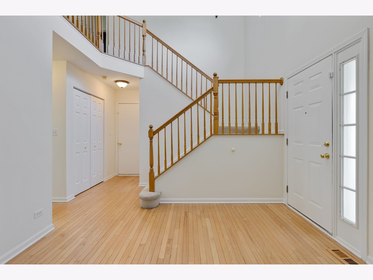
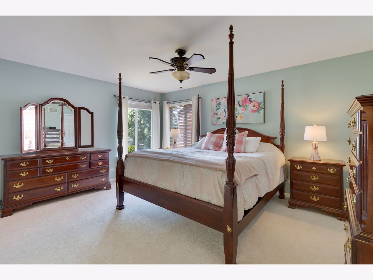
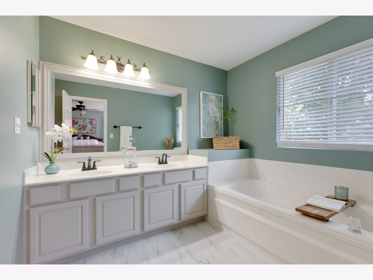
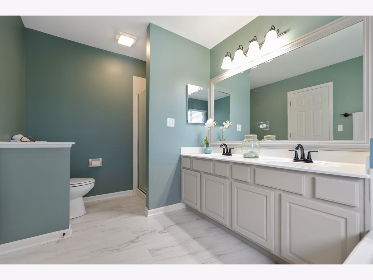
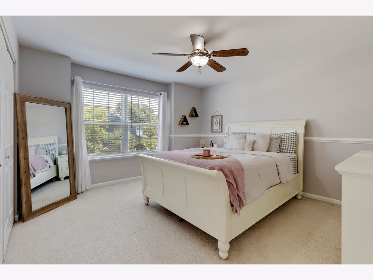
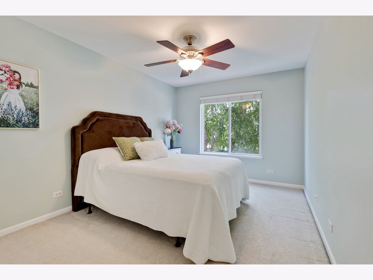
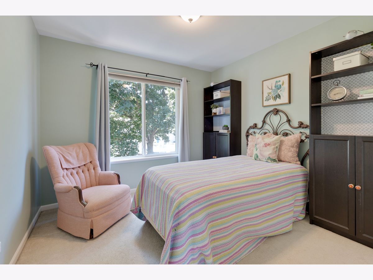
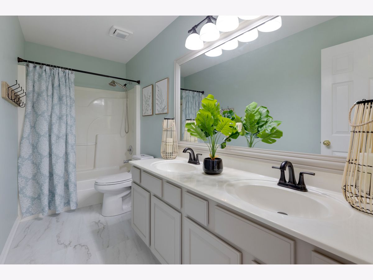
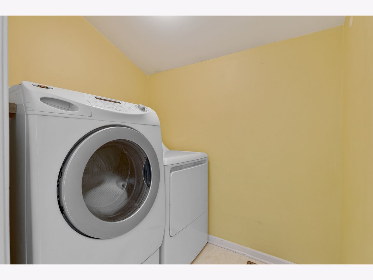
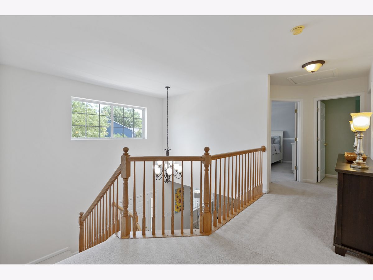
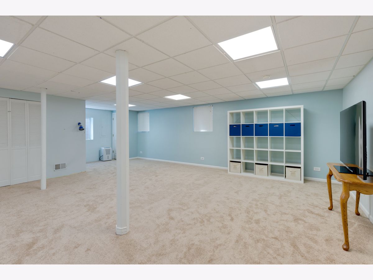
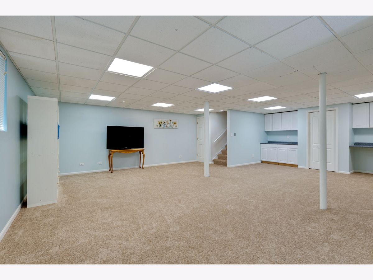
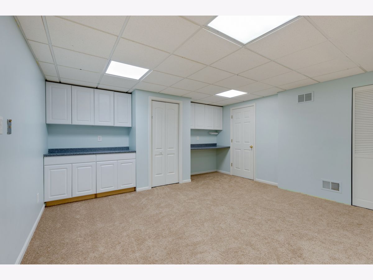
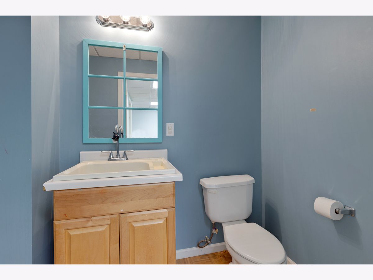
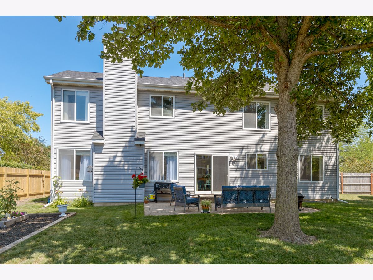
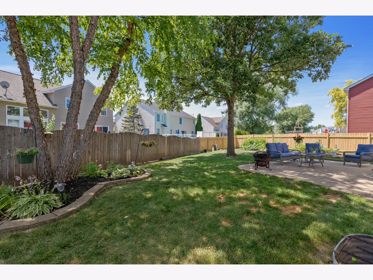
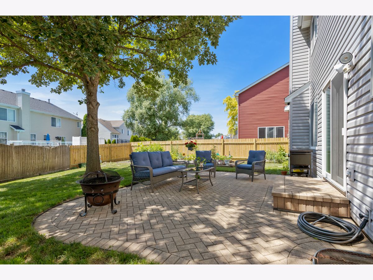
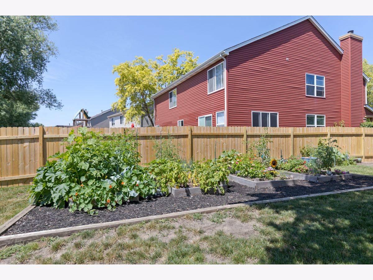
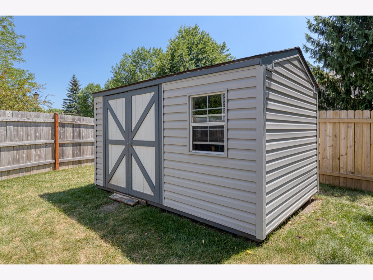
Room Specifics
Total Bedrooms: 4
Bedrooms Above Ground: 4
Bedrooms Below Ground: 0
Dimensions: —
Floor Type: —
Dimensions: —
Floor Type: —
Dimensions: —
Floor Type: —
Full Bathrooms: 4
Bathroom Amenities: Separate Shower,Double Sink,Soaking Tub
Bathroom in Basement: 1
Rooms: —
Basement Description: Finished
Other Specifics
| 2 | |
| — | |
| Asphalt | |
| — | |
| — | |
| 118.2 X 67.1 X 64.1 X 14.3 | |
| — | |
| — | |
| — | |
| — | |
| Not in DB | |
| — | |
| — | |
| — | |
| — |
Tax History
| Year | Property Taxes |
|---|---|
| 2022 | $7,532 |
Contact Agent
Nearby Similar Homes
Nearby Sold Comparables
Contact Agent
Listing Provided By
Stellar Results Realty


