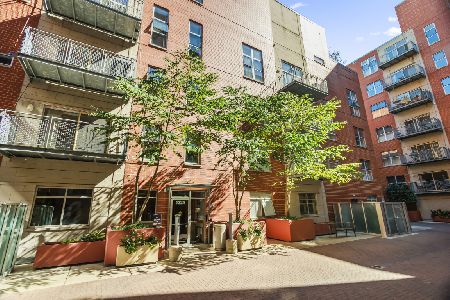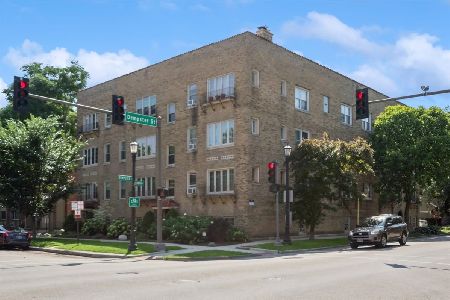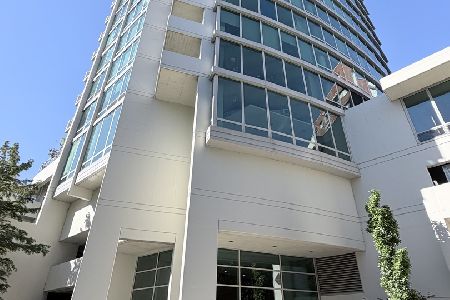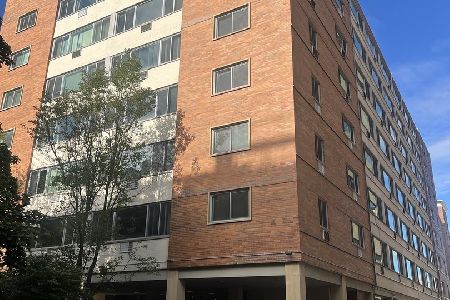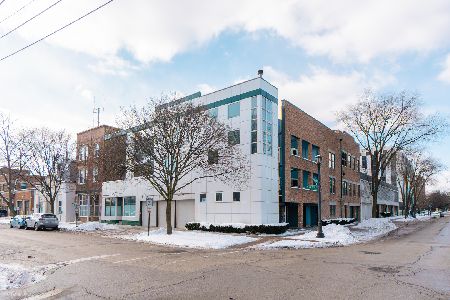1236 Chicago Avenue, Evanston, Illinois 60202
$315,000
|
Sold
|
|
| Status: | Closed |
| Sqft: | 1,215 |
| Cost/Sqft: | $267 |
| Beds: | 2 |
| Baths: | 2 |
| Year Built: | 2003 |
| Property Taxes: | $4,677 |
| Days On Market: | 3680 |
| Lot Size: | 0,00 |
Description
Rarely available upgraded split two bedroom, two bath unit faces north with downtown Evanston views. Located on the fourth floor, the ceiling height is higher than most units at over 9'. Unit has hardwood floors in living area and second bedroom. Corner vent-less fireplace with granite surround warms you on those cold winter nights. In-unit laundry and owner controlled heating and air conditioning are additional benefits. Dempster/Chicago Avenue location offers easy access to transportation with Purple Line around the corner & Metra 3 blocks away. Shop for food at Jewel, Trader Joes & Whole Food. Great restaurants, coffee shops, bread store & gelato are nearby, as well as a bike shop, jewelry stores & pottery shop. Lake Michigan is 4 blocks away. With these conveniences nearby, Chicago Avenue Place caters to your housing needs. The complex has an indoor pool, exercise & party rooms, whirlpool & sundeck . Parking is included & the driveway is heated for easy winter driving.
Property Specifics
| Condos/Townhomes | |
| 7 | |
| — | |
| 2003 | |
| None | |
| SPLIT BR. | |
| No | |
| — |
| Cook | |
| — | |
| 481 / Monthly | |
| Water,Parking,Insurance,TV/Cable,Exercise Facilities,Pool,Exterior Maintenance,Scavenger,Snow Removal,Other | |
| Lake Michigan | |
| Public Sewer | |
| 09110929 | |
| 11191050401073 |
Nearby Schools
| NAME: | DISTRICT: | DISTANCE: | |
|---|---|---|---|
|
Grade School
Dewey Elementary School |
65 | — | |
|
Middle School
Nichols Middle School |
65 | Not in DB | |
|
High School
Evanston Twp High School |
202 | Not in DB | |
Property History
| DATE: | EVENT: | PRICE: | SOURCE: |
|---|---|---|---|
| 21 Mar, 2016 | Sold | $315,000 | MRED MLS |
| 18 Jan, 2016 | Under contract | $325,000 | MRED MLS |
| 6 Jan, 2016 | Listed for sale | $325,000 | MRED MLS |
Room Specifics
Total Bedrooms: 2
Bedrooms Above Ground: 2
Bedrooms Below Ground: 0
Dimensions: —
Floor Type: Hardwood
Full Bathrooms: 2
Bathroom Amenities: —
Bathroom in Basement: 0
Rooms: No additional rooms
Basement Description: None
Other Specifics
| 1 | |
| Concrete Perimeter | |
| Brick,Heated | |
| Balcony, Storms/Screens, Door Monitored By TV, Cable Access | |
| Common Grounds,Landscaped | |
| COMMON | |
| — | |
| Full | |
| Hardwood Floors, Laundry Hook-Up in Unit, Storage | |
| Range, Microwave, Dishwasher, Refrigerator, Washer, Dryer, Disposal | |
| Not in DB | |
| — | |
| — | |
| Bike Room/Bike Trails, Elevator(s), Exercise Room, Storage, Party Room, Sundeck, Indoor Pool, Spa/Hot Tub | |
| Gas Log |
Tax History
| Year | Property Taxes |
|---|---|
| 2016 | $4,677 |
Contact Agent
Nearby Similar Homes
Nearby Sold Comparables
Contact Agent
Listing Provided By
Coldwell Banker Residential

