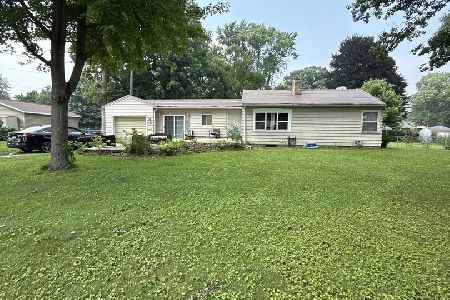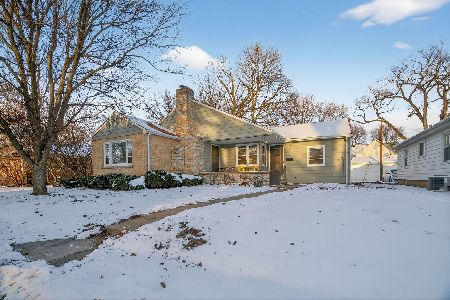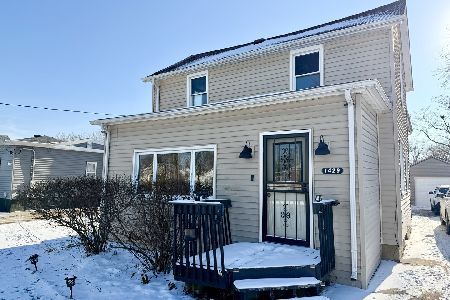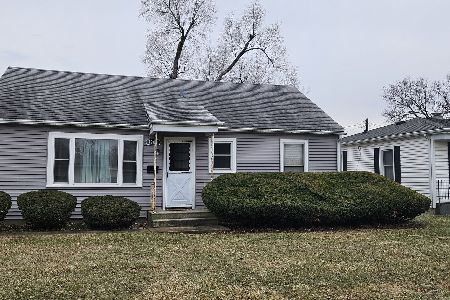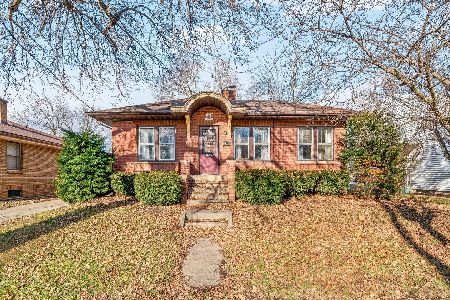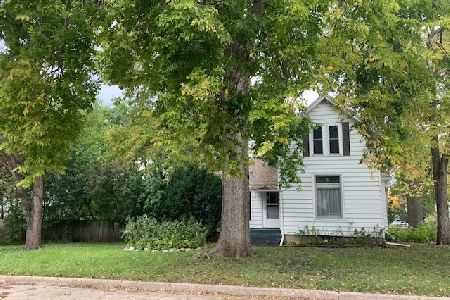1236 Douglas Street, Ottawa, Illinois 61350
$130,000
|
Sold
|
|
| Status: | Closed |
| Sqft: | 1,230 |
| Cost/Sqft: | $106 |
| Beds: | 2 |
| Baths: | 1 |
| Year Built: | 1949 |
| Property Taxes: | $3,814 |
| Days On Market: | 1290 |
| Lot Size: | 0,17 |
Description
Welcome to 1236 Douglas St, Ottawa. This charming home was remodeled in 2017. It has beautiful hardwood floors and arched door ways. On the main floor, you will find an oversized living room/dining room combo. (Currently the seller works from home and is using the dining room as as office space.) The kitchen has lots of storage and counter space. There is plenty of room for a table or portable island. In addition, there are Stainless Steel appliances. The master bedroom is also on the main floor along with the full bathroom. On the 2nd floor of the home, you will find the 2nd bedroom. This room has the option of 3 different closet areas. In addition, there is another flex space that can be used as a 3rd bedroom, office or playroom. This 2nd floor room is perfect for kids. In the full basement, you will find an area just waiting to be finished off. There is also a room for storage and laundry. The backyard area is fenced for all your kids and pets. The 2 car detached garage is oversized and also has a screened in porch area to enjoy the Summer evenings. This charming home is located close to the river. Schedule your showing today and FALL in love!
Property Specifics
| Single Family | |
| — | |
| — | |
| 1949 | |
| — | |
| — | |
| No | |
| 0.17 |
| La Salle | |
| — | |
| 0 / Not Applicable | |
| — | |
| — | |
| — | |
| 11457205 | |
| 2110432014 |
Nearby Schools
| NAME: | DISTRICT: | DISTANCE: | |
|---|---|---|---|
|
High School
Ottawa Township High School |
140 | Not in DB | |
Property History
| DATE: | EVENT: | PRICE: | SOURCE: |
|---|---|---|---|
| 24 Mar, 2018 | Sold | $99,900 | MRED MLS |
| 9 Feb, 2018 | Under contract | $99,900 | MRED MLS |
| — | Last price change | $105,000 | MRED MLS |
| 7 Dec, 2017 | Listed for sale | $105,000 | MRED MLS |
| 30 Aug, 2022 | Sold | $130,000 | MRED MLS |
| 9 Jul, 2022 | Under contract | $130,000 | MRED MLS |
| 7 Jul, 2022 | Listed for sale | $130,000 | MRED MLS |
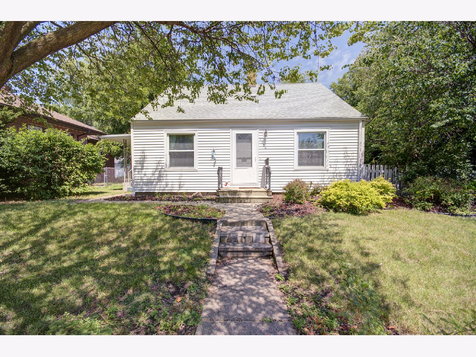
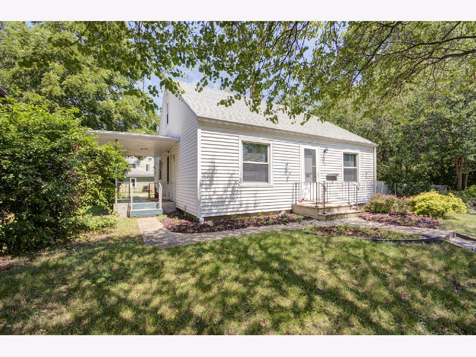
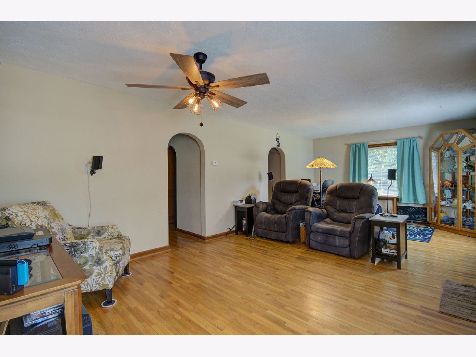
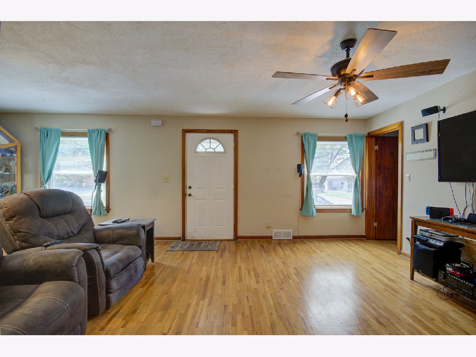
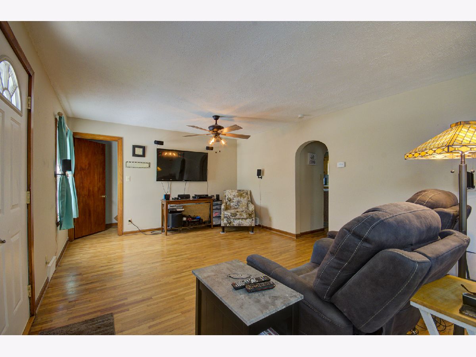
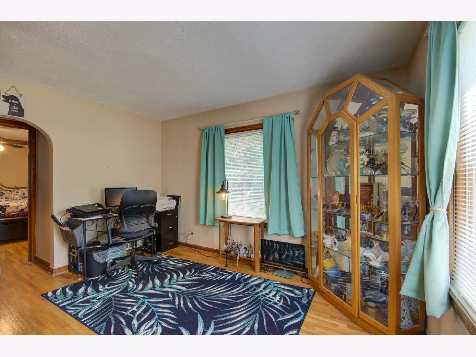
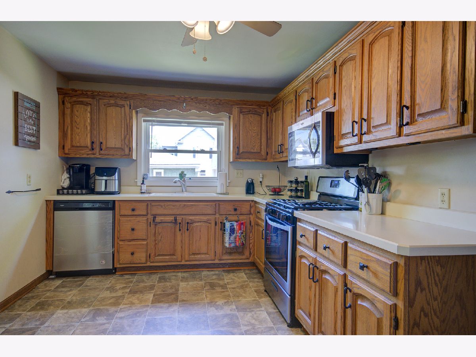
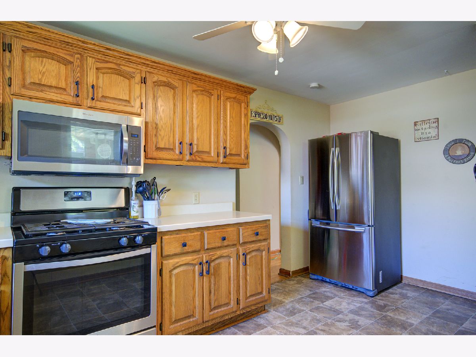
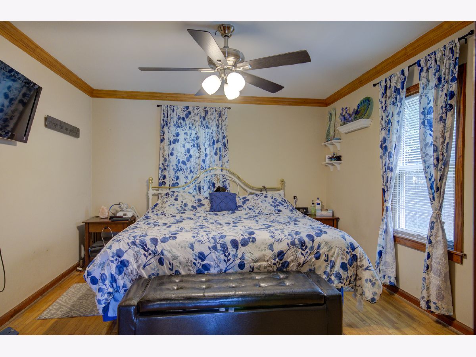
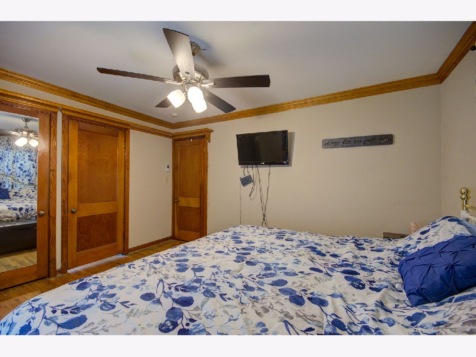
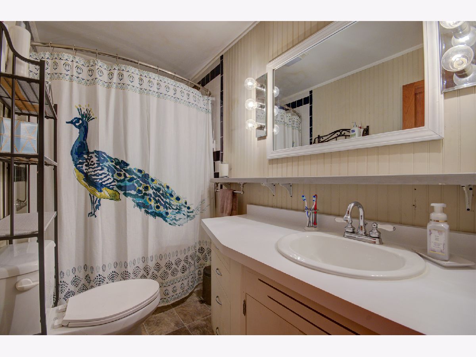
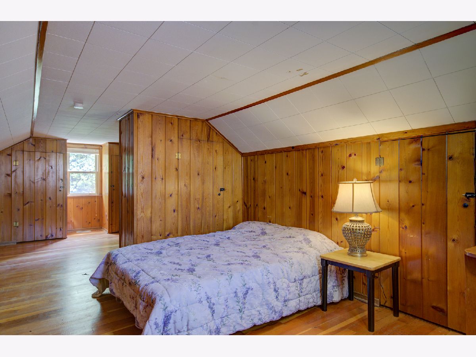
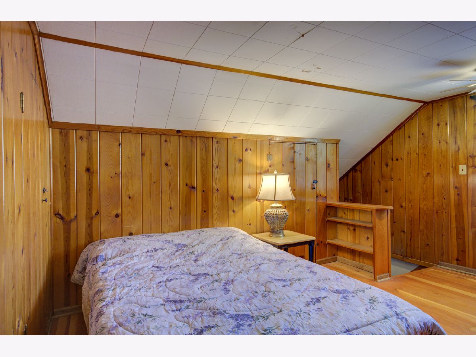
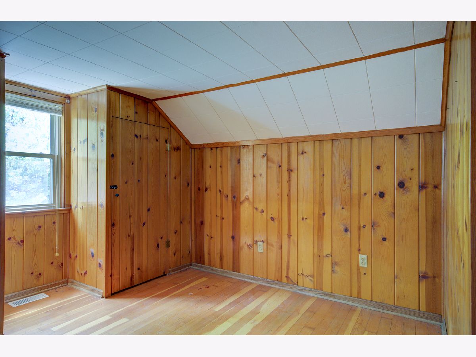
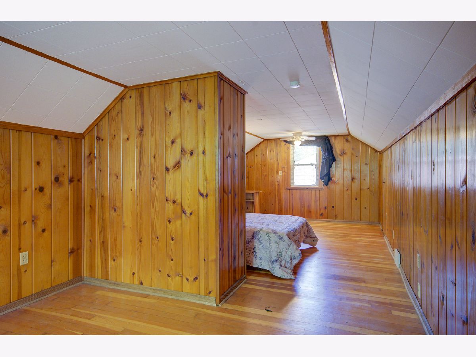
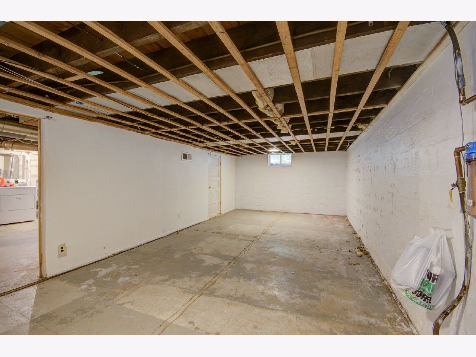
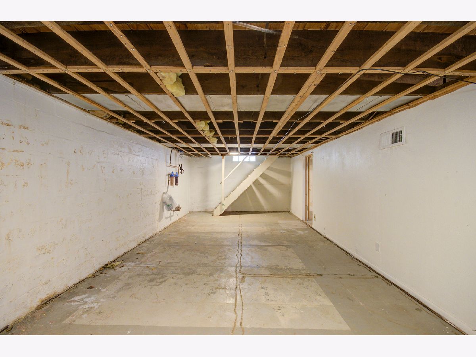
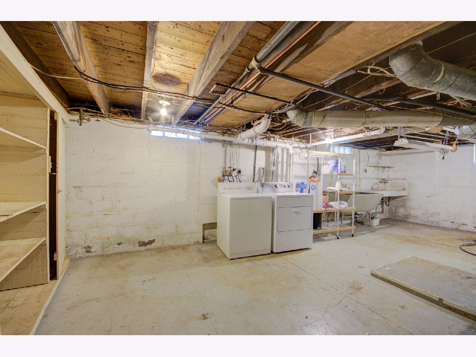
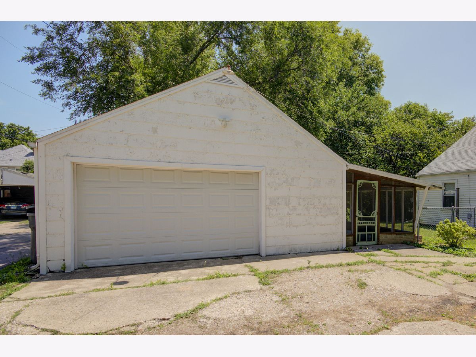
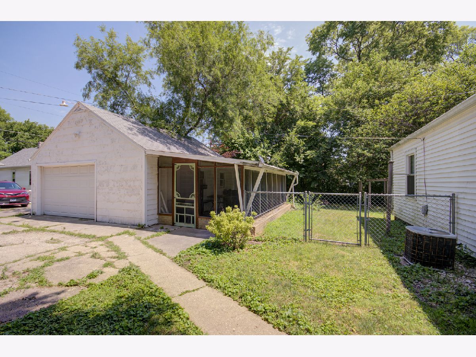
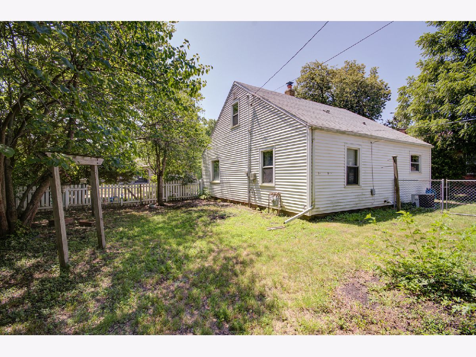
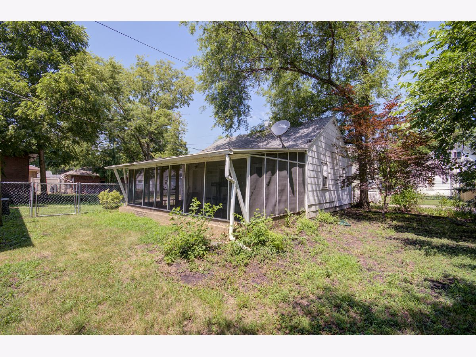
Room Specifics
Total Bedrooms: 2
Bedrooms Above Ground: 2
Bedrooms Below Ground: 0
Dimensions: —
Floor Type: —
Full Bathrooms: 1
Bathroom Amenities: —
Bathroom in Basement: 0
Rooms: —
Basement Description: Unfinished
Other Specifics
| 2 | |
| — | |
| Concrete | |
| — | |
| — | |
| 7536 | |
| Finished | |
| — | |
| — | |
| — | |
| Not in DB | |
| — | |
| — | |
| — | |
| — |
Tax History
| Year | Property Taxes |
|---|---|
| 2018 | $3,239 |
| 2022 | $3,814 |
Contact Agent
Nearby Similar Homes
Nearby Sold Comparables
Contact Agent
Listing Provided By
Keller Williams Infinity

