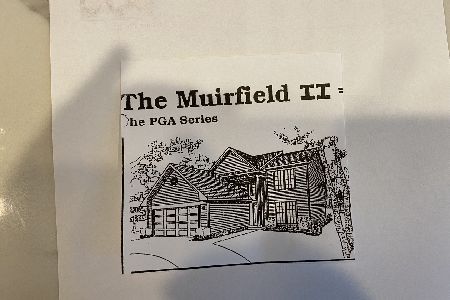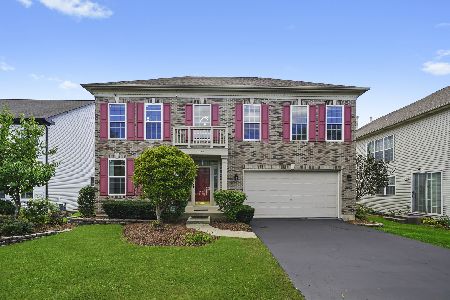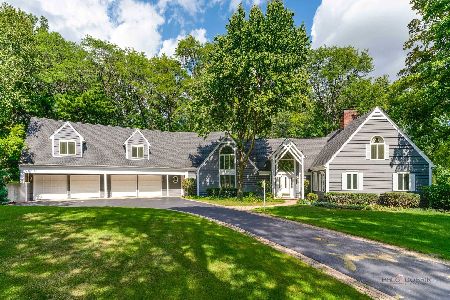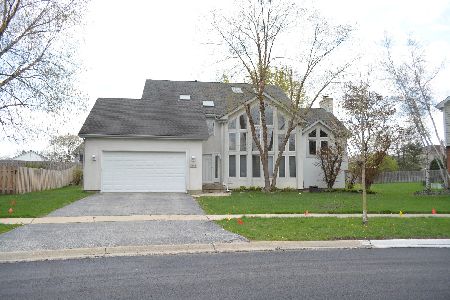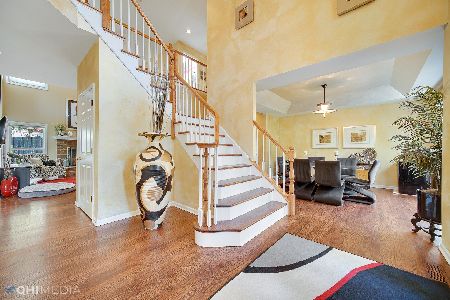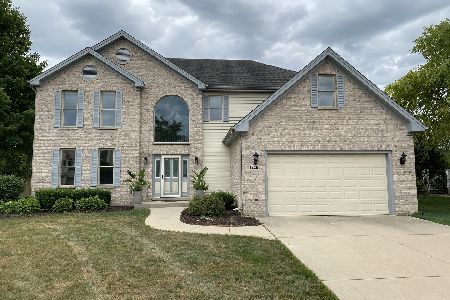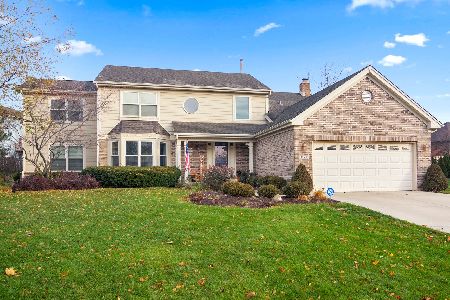1236 Jack Pine Court, Palatine, Illinois 60067
$455,000
|
Sold
|
|
| Status: | Closed |
| Sqft: | 3,358 |
| Cost/Sqft: | $141 |
| Beds: | 4 |
| Baths: | 4 |
| Year Built: | 1995 |
| Property Taxes: | $13,942 |
| Days On Market: | 3366 |
| Lot Size: | 0,22 |
Description
GORGEOUS HOME! PREPARE TO BE DAZZLED! SUPERB SHOWING QUALITY T/O! PREMIUM CUL-DE-SAC LOCATION! DRAMATIC OPEN FLOOR PLAN! 2-STORY FOYER W/DUAL PILLARS OPENS TO SEP FORMAL LR/DR! LARGE FAMILY RM W/CORNER FIREPLACE OPEN TO KIT! HUGE CUSTOMIZED KIT W/ANGLED CENTER ISLAND, GRANITE COUNTERS, STAINLESS APPLS, ETC! 1ST FLOOR OFFICE! SECL MSTR STE W/LARGE WIC & PRIVATE ULTRA BATH! MSTR BATH W/SEP SHWR, WHIRLPOOL TUB & DUAL SINKS! FULL FIN BASEMENT W/ENORMOUS REC RM, BONUS AREA & LOADS OF STORAGE! POWDER RM IN BASEMENT HAS ROUGH-IN FOR FULL BATH! NEW ROOF 2015! NEW WINDOWS 2015! BEAUTIFUL!
Property Specifics
| Single Family | |
| — | |
| Traditional | |
| 1995 | |
| Full | |
| CUSTOM | |
| No | |
| 0.22 |
| Cook | |
| Cedar Grove | |
| 0 / Not Applicable | |
| None | |
| Lake Michigan | |
| Public Sewer | |
| 09381898 | |
| 02091190090000 |
Nearby Schools
| NAME: | DISTRICT: | DISTANCE: | |
|---|---|---|---|
|
Grade School
Stuart R Paddock School |
15 | — | |
|
Middle School
Walter R Sundling Junior High Sc |
15 | Not in DB | |
|
High School
Palatine High School |
211 | Not in DB | |
Property History
| DATE: | EVENT: | PRICE: | SOURCE: |
|---|---|---|---|
| 1 Feb, 2017 | Sold | $455,000 | MRED MLS |
| 17 Nov, 2016 | Under contract | $474,900 | MRED MLS |
| 4 Nov, 2016 | Listed for sale | $474,900 | MRED MLS |
Room Specifics
Total Bedrooms: 4
Bedrooms Above Ground: 4
Bedrooms Below Ground: 0
Dimensions: —
Floor Type: Carpet
Dimensions: —
Floor Type: Carpet
Dimensions: —
Floor Type: Carpet
Full Bathrooms: 4
Bathroom Amenities: Whirlpool,Separate Shower,Double Sink
Bathroom in Basement: 1
Rooms: Bonus Room,Eating Area,Foyer,Office,Recreation Room,Storage,Other Room
Basement Description: Finished
Other Specifics
| 2 | |
| Concrete Perimeter | |
| Asphalt | |
| Patio, Storms/Screens | |
| Cul-De-Sac,Landscaped | |
| 89X103X88X152 | |
| Unfinished | |
| Full | |
| Vaulted/Cathedral Ceilings, First Floor Laundry | |
| Range, Microwave, Dishwasher, Refrigerator, Washer, Dryer, Disposal, Stainless Steel Appliance(s) | |
| Not in DB | |
| Street Lights, Street Paved | |
| — | |
| — | |
| Wood Burning, Attached Fireplace Doors/Screen, Gas Starter |
Tax History
| Year | Property Taxes |
|---|---|
| 2017 | $13,942 |
Contact Agent
Nearby Similar Homes
Nearby Sold Comparables
Contact Agent
Listing Provided By
RE/MAX Suburban



