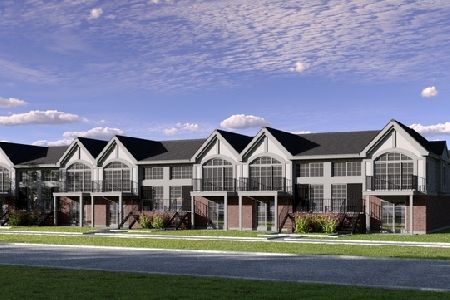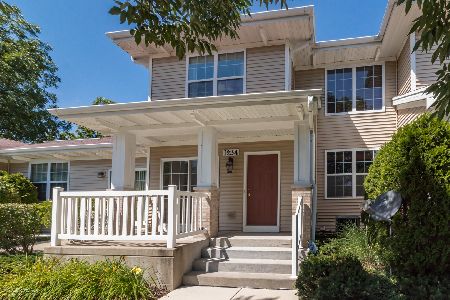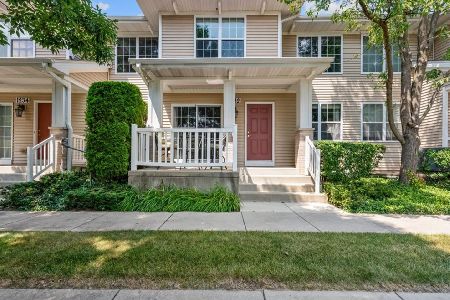1236 Walnut Glen Drive, Crystal Lake, Illinois 60014
$193,500
|
Sold
|
|
| Status: | Closed |
| Sqft: | 1,225 |
| Cost/Sqft: | $160 |
| Beds: | 2 |
| Baths: | 2 |
| Year Built: | 2003 |
| Property Taxes: | $4,057 |
| Days On Market: | 1898 |
| Lot Size: | 0,00 |
Description
Amazing location! This unit is at the end of the street. The front door faces beautiful trees and the private patio overlooks the wetlands. There are so many wonderful features you will love: first floor laundry room, hardwood floors in the living and dining rooms, the kitchen has plenty of cupboards, lots of granite counters and a breakfast bar that overlooks the living and dining areas. The master suite has a large walk in closet and your private bath has a separate shower and whirlpool tub. There is also a second bedroom with another full bathroom. Bring your decorating ideas to finish the HUGE basement. It has a fireplace and it is plumbed for a bath. All this and convenient guest parking too!
Property Specifics
| Condos/Townhomes | |
| 1 | |
| — | |
| 2003 | |
| Full | |
| — | |
| No | |
| — |
| Mc Henry | |
| Walnut Glen | |
| 201 / Monthly | |
| Insurance,Exterior Maintenance,Lawn Care,Snow Removal | |
| Public | |
| Public Sewer | |
| 10891052 | |
| 1812182005 |
Nearby Schools
| NAME: | DISTRICT: | DISTANCE: | |
|---|---|---|---|
|
Grade School
West Elementary School |
47 | — | |
|
Middle School
Richard F Bernotas Middle School |
47 | Not in DB | |
|
High School
Crystal Lake Central High School |
155 | Not in DB | |
Property History
| DATE: | EVENT: | PRICE: | SOURCE: |
|---|---|---|---|
| 18 Nov, 2020 | Sold | $193,500 | MRED MLS |
| 12 Oct, 2020 | Under contract | $196,000 | MRED MLS |
| 3 Oct, 2020 | Listed for sale | $196,000 | MRED MLS |

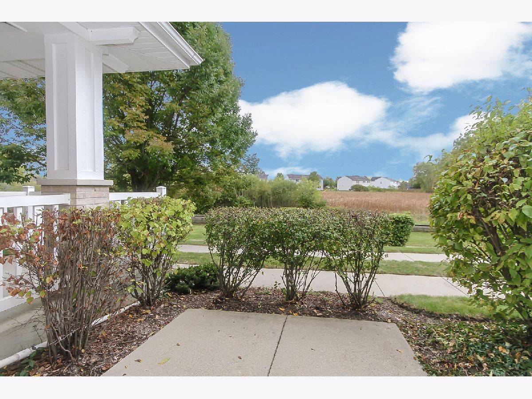
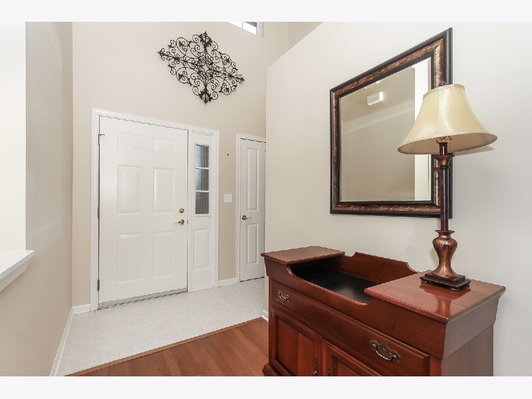
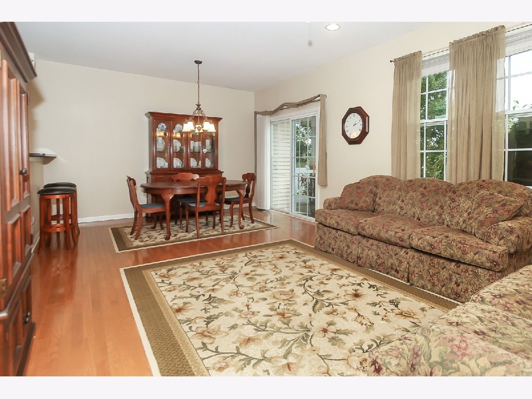
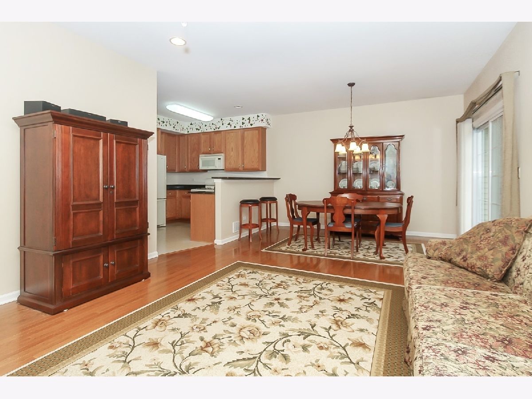
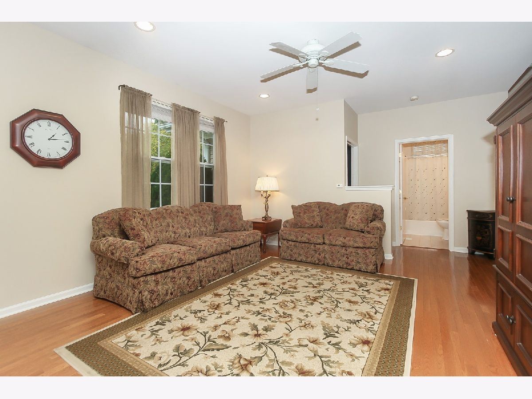
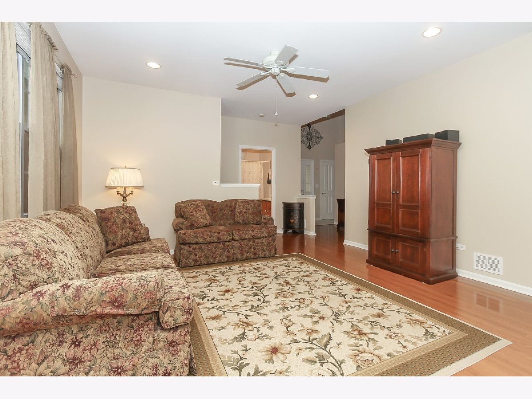
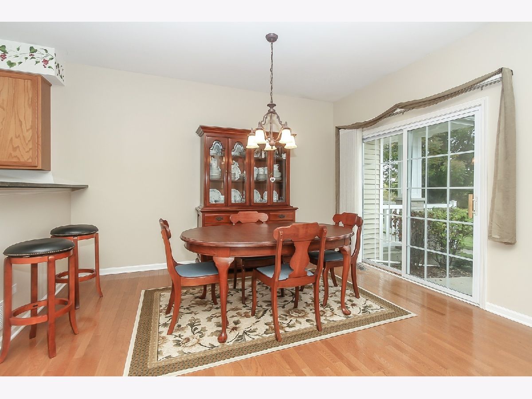
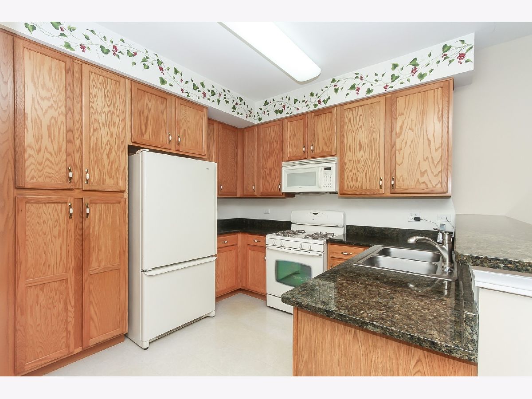
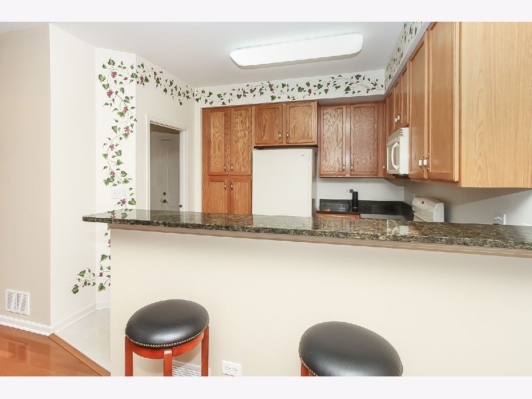

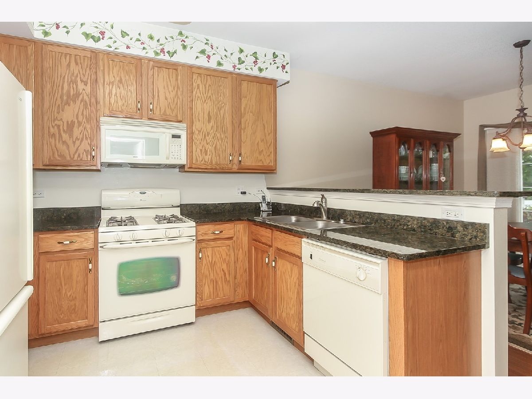
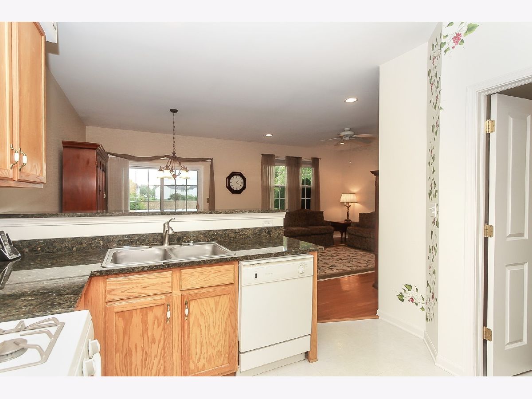

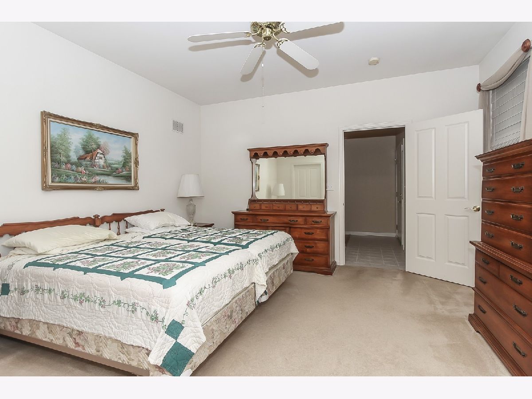
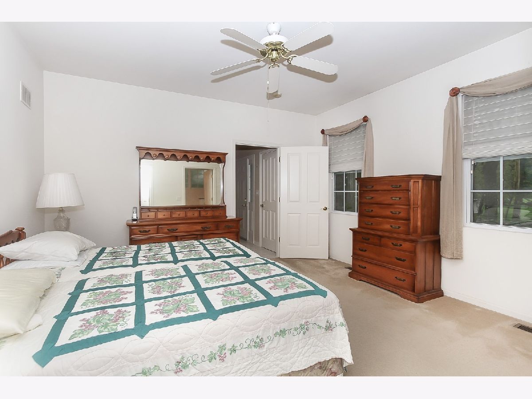
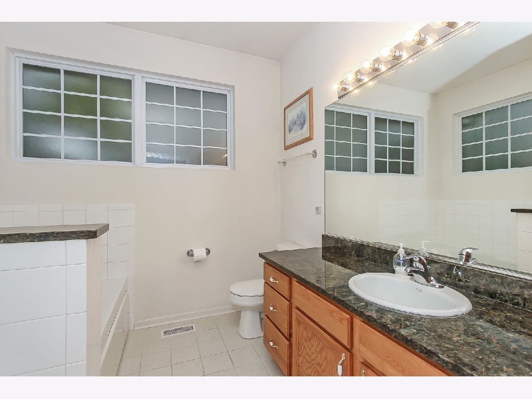

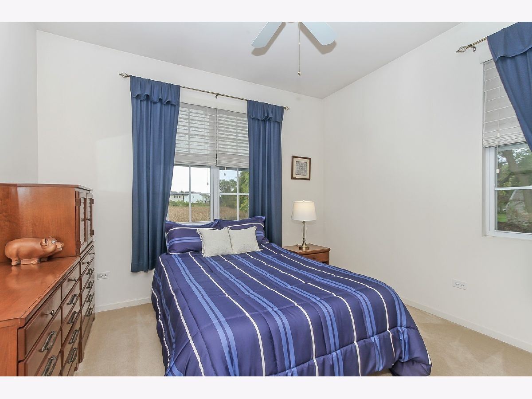



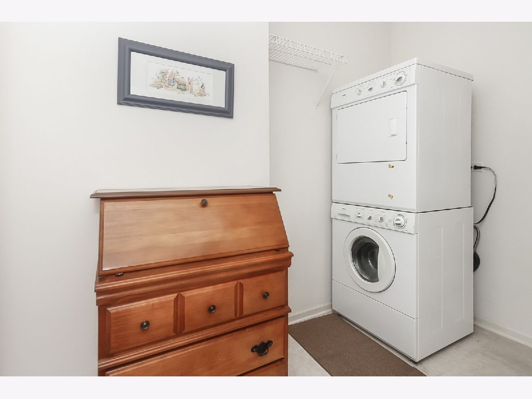

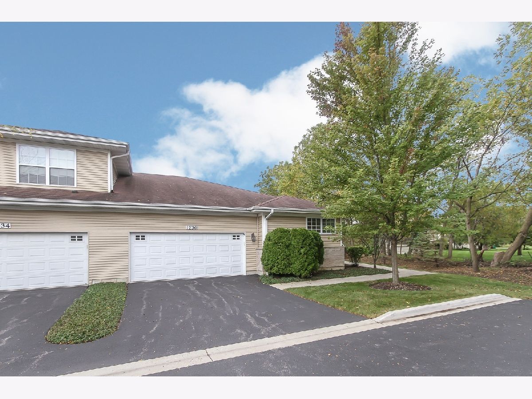
Room Specifics
Total Bedrooms: 2
Bedrooms Above Ground: 2
Bedrooms Below Ground: 0
Dimensions: —
Floor Type: Carpet
Full Bathrooms: 2
Bathroom Amenities: Whirlpool,Separate Shower
Bathroom in Basement: 0
Rooms: No additional rooms
Basement Description: Finished
Other Specifics
| 2 | |
| Concrete Perimeter | |
| — | |
| Patio, End Unit | |
| Corner Lot,Cul-De-Sac,Wetlands adjacent,River Front,Rear of Lot | |
| PER SURVEY | |
| — | |
| Full | |
| Hardwood Floors, First Floor Bedroom, First Floor Laundry, First Floor Full Bath | |
| Range, Microwave, Dishwasher, Refrigerator, Washer, Dryer, Disposal | |
| Not in DB | |
| — | |
| — | |
| — | |
| — |
Tax History
| Year | Property Taxes |
|---|---|
| 2020 | $4,057 |
Contact Agent
Nearby Sold Comparables
Contact Agent
Listing Provided By
RE/MAX Central Inc.

