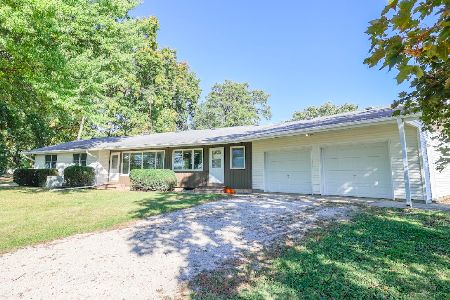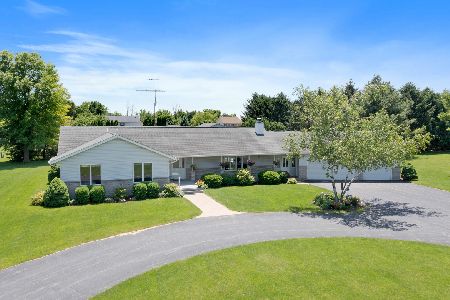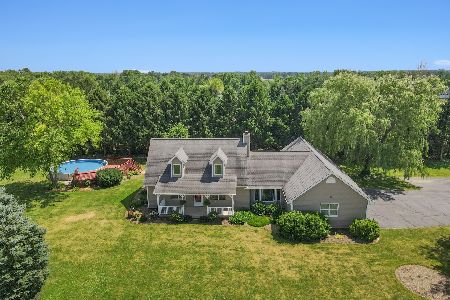12364 Pine Drive, Genoa, Illinois 60135
$278,000
|
Sold
|
|
| Status: | Closed |
| Sqft: | 2,850 |
| Cost/Sqft: | $104 |
| Beds: | 3 |
| Baths: | 3 |
| Year Built: | 1993 |
| Property Taxes: | $7,200 |
| Days On Market: | 3366 |
| Lot Size: | 1,01 |
Description
If you're looking for a ranch home with laundry facilities on the first floor on a large lot, look no further! This home features new paint in every room, granite counters, and some new flooring. The extra deep 2 car attached garage and a 2nd detached 24X36 ft garage help solve those pesky storage problems. A partially finished basement has access to the garage. There's a separate entrance from the garage into a convenient mud room plus 1/2 bath. An extra large family room has volume 2 story knotty pine ceilings. The master bedroom features a large walk-in closet, fireplace and updated master bath with dual vanities. The 2nd level loft with an additional fireplace provides more valuable living space. A large deck off the kitchen sliders to the backyard beckons one and all for family BBQ's and outdoor activities in the large fenced-in yard. A patio courtyard in front is another relaxing outdoor feature, along with a new brick paver entry.
Property Specifics
| Single Family | |
| — | |
| Ranch | |
| 1993 | |
| Full | |
| — | |
| No | |
| 1.01 |
| De Kalb | |
| Pine Ridge | |
| 0 / Not Applicable | |
| None | |
| Private Well | |
| Septic-Private | |
| 09328368 | |
| 0318107004 |
Property History
| DATE: | EVENT: | PRICE: | SOURCE: |
|---|---|---|---|
| 30 Aug, 2013 | Sold | $285,000 | MRED MLS |
| 30 Jun, 2013 | Under contract | $299,900 | MRED MLS |
| 25 Jun, 2013 | Listed for sale | $299,900 | MRED MLS |
| 2 Feb, 2017 | Sold | $278,000 | MRED MLS |
| 23 Nov, 2016 | Under contract | $295,000 | MRED MLS |
| — | Last price change | $298,000 | MRED MLS |
| 29 Aug, 2016 | Listed for sale | $300,000 | MRED MLS |
Room Specifics
Total Bedrooms: 4
Bedrooms Above Ground: 3
Bedrooms Below Ground: 1
Dimensions: —
Floor Type: Carpet
Dimensions: —
Floor Type: Carpet
Dimensions: —
Floor Type: Carpet
Full Bathrooms: 3
Bathroom Amenities: Separate Shower,Double Sink
Bathroom in Basement: 0
Rooms: Eating Area,Den,Game Room,Loft,Play Room,Mud Room,Foyer,Walk In Closet,Storage,Exercise Room
Basement Description: Partially Finished,Exterior Access
Other Specifics
| 4 | |
| Concrete Perimeter | |
| Asphalt | |
| Deck, Patio, Storms/Screens | |
| Fenced Yard | |
| 186X234 | |
| — | |
| Full | |
| Vaulted/Cathedral Ceilings, Hardwood Floors, First Floor Bedroom, First Floor Laundry, First Floor Full Bath | |
| Range, Microwave, Dishwasher, Refrigerator | |
| Not in DB | |
| Street Paved | |
| — | |
| — | |
| Gas Log |
Tax History
| Year | Property Taxes |
|---|---|
| 2013 | $7,012 |
| 2017 | $7,200 |
Contact Agent
Nearby Similar Homes
Contact Agent
Listing Provided By
Coldwell Banker The Real Estate Group







