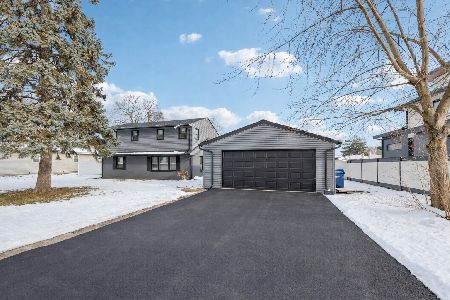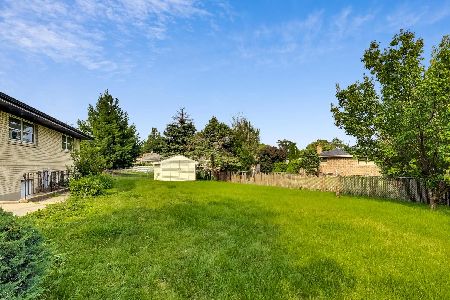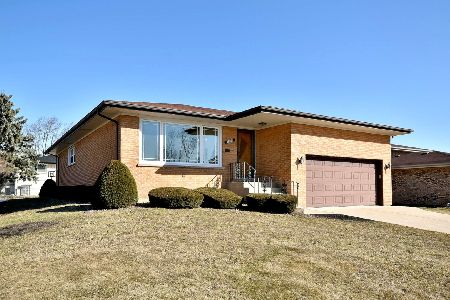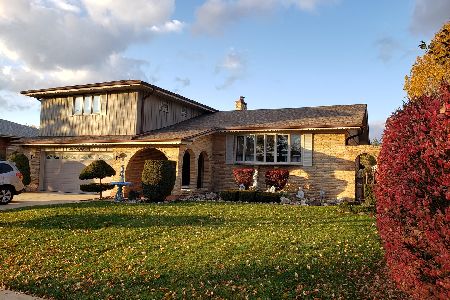1237 Amelia, Addison, Illinois 60101
$360,000
|
Sold
|
|
| Status: | Closed |
| Sqft: | 2,011 |
| Cost/Sqft: | $180 |
| Beds: | 3 |
| Baths: | 2 |
| Year Built: | 1972 |
| Property Taxes: | $6,947 |
| Days On Market: | 2035 |
| Lot Size: | 0,23 |
Description
Updated all brick ranch home with full basement located in quiet neighborhood. Everythings done, absolute move-in condition. Gorgeous remodeled kitchen with 42" maple cabinets with EZ close drawers and cabinets. Built in pantry with roll out shelves. Tons of counter and storage space. Granite counters & backsplash. Custom Blanco sink with food preparation area. Under cabinet lighting, breakfast bar area, can ceiling lighting & kitchen solar light tube. LG Stainless appliances. Kitchen is open to Family room with gas fireplace. 60" wall mounted TV & Solar tube skylight. The 4 season room off the Family room will certainly be a family gathering area all year long...has heat and A/C. 5 new Anderson sliding glass doors give scenic views of the private and professionally landscaped yard. Ceiling fan, New blinds and wall mounted TV included. New composite deck surround with built in ambient step lighting. Brick paver patio. 7 person Hot Tub with cement anchored shade umbrella. Living & Dining room with new carpeting & top down bottom up shades. Bay window. Master bedroom with closet organizers and remodeled bath. New vanity with granite counters & sink, new shower with floor to ceiling ceramic and glass door. Second bath remodeled with huge custom cabinetry & granite counters. Double linen closet in bath. All bedrooms have ceiling fans and hardwood floors under the carpets. Huge partially finished dry basement...No water ever. Carpet in basement 2 yrs old. Pool table included. 2 large finished storage/hobby rooms. Built-in cedar closets. Workbench area. Double sink. Washer & Dryer included, nice area for folding clothes too. Newer thermo pane windows throughout, tilt in feature for easy cleaning. New hot water heater 7/20. ADT security system with outside cameras. New roof 8 years with architectural shingles, down to wood. 8" oversized downspouts & gutters. New cement driveway 8 yrs. Brick paver bistro in front of home. 15x18 cement storage area under 4 season room. Maintenance free exterior. Close to x-ways, schools and shopping. This home has so much to offer, we think you will love it as much as the family that has owned and cared for it for the past 40 years. Stop by...You won't be disappointed.
Property Specifics
| Single Family | |
| — | |
| Ranch | |
| 1972 | |
| Full | |
| RANCH WITH BASEMENT | |
| No | |
| 0.23 |
| Du Page | |
| Pioneer Park | |
| 0 / Not Applicable | |
| None | |
| Lake Michigan | |
| Public Sewer | |
| 10806275 | |
| 0319415005 |
Nearby Schools
| NAME: | DISTRICT: | DISTANCE: | |
|---|---|---|---|
|
Grade School
Stone Elementary School |
4 | — | |
|
Middle School
Indian Trail Junior High School |
4 | Not in DB | |
|
High School
Addison Trail High School |
88 | Not in DB | |
Property History
| DATE: | EVENT: | PRICE: | SOURCE: |
|---|---|---|---|
| 16 Sep, 2020 | Sold | $360,000 | MRED MLS |
| 6 Aug, 2020 | Under contract | $362,500 | MRED MLS |
| 4 Aug, 2020 | Listed for sale | $362,500 | MRED MLS |
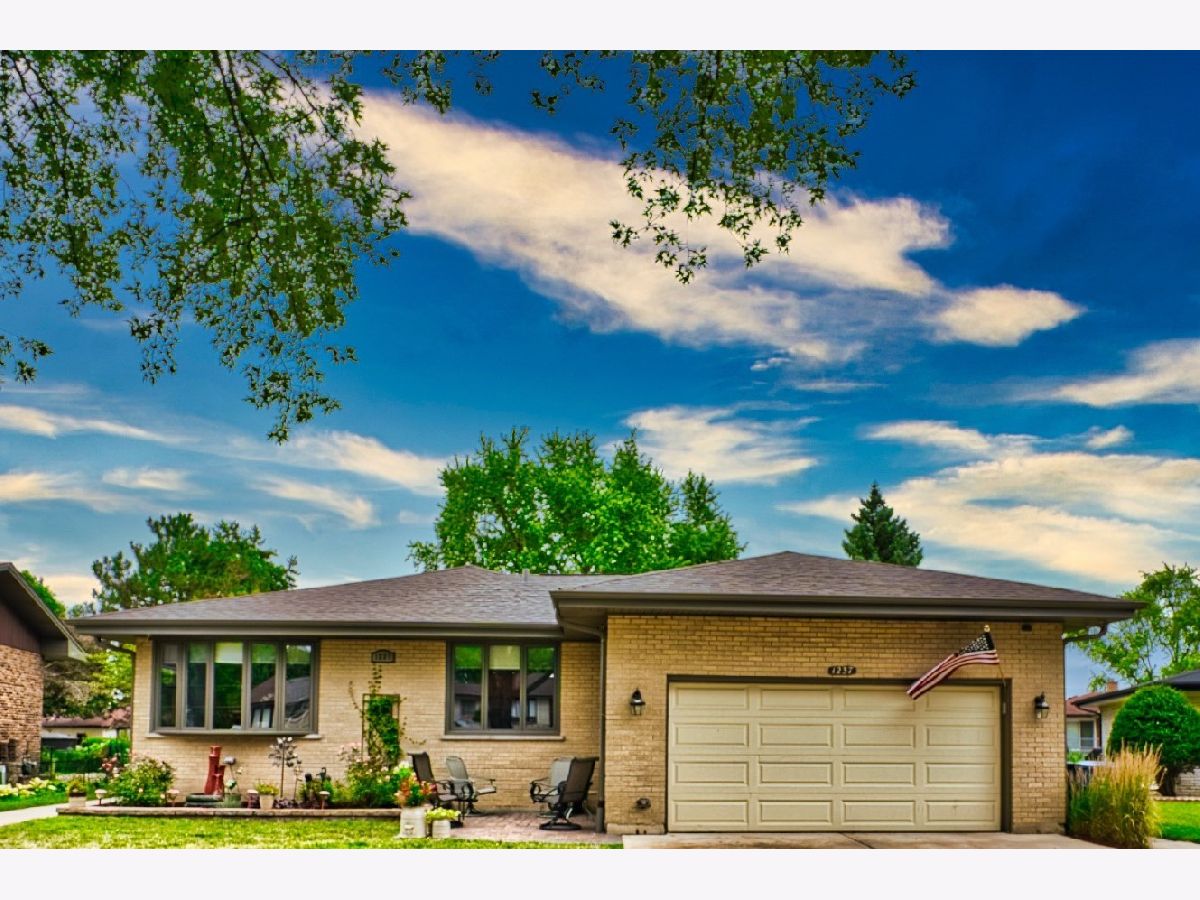

























Room Specifics
Total Bedrooms: 3
Bedrooms Above Ground: 3
Bedrooms Below Ground: 0
Dimensions: —
Floor Type: Hardwood
Dimensions: —
Floor Type: Hardwood
Full Bathrooms: 2
Bathroom Amenities: —
Bathroom in Basement: 0
Rooms: Heated Sun Room,Sewing Room,Play Room,Family Room,Storage,Workshop
Basement Description: Partially Finished,Exterior Access
Other Specifics
| 2 | |
| Concrete Perimeter | |
| Concrete | |
| Deck, Patio, Porch, Brick Paver Patio | |
| Landscaped | |
| 52 X 127 | |
| — | |
| Full | |
| Bar-Dry, Solar Tubes/Light Tubes, First Floor Bedroom, First Floor Full Bath | |
| Range, Microwave, Dishwasher, Refrigerator, Washer, Dryer, Disposal, Water Softener, Water Softener Owned | |
| Not in DB | |
| Curbs, Sidewalks, Street Lights, Street Paved | |
| — | |
| — | |
| Gas Log, Gas Starter |
Tax History
| Year | Property Taxes |
|---|---|
| 2020 | $6,947 |
Contact Agent
Nearby Similar Homes
Nearby Sold Comparables
Contact Agent
Listing Provided By
HomeSmart Realty Group





