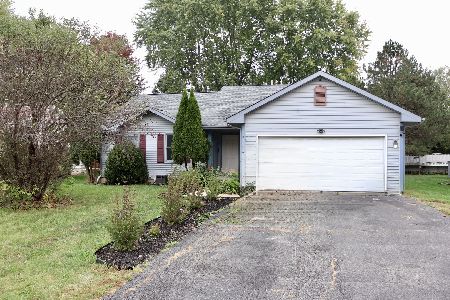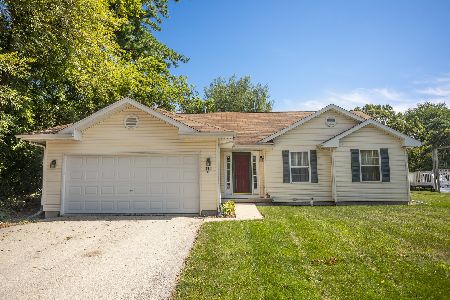1237 Candlewick Drive, Poplar Grove, Illinois 61065
$152,000
|
Sold
|
|
| Status: | Closed |
| Sqft: | 2,384 |
| Cost/Sqft: | $65 |
| Beds: | 2 |
| Baths: | 3 |
| Year Built: | 1994 |
| Property Taxes: | $2,658 |
| Days On Market: | 2932 |
| Lot Size: | 0,25 |
Description
The WOW factor describes this fabulous custom built bi-level located across from the lake. This home offers over 2300 sq ft of living space that includes distinctive architectural details enhanced with a decorative flair. Some of the special features include vaulted ceilings, skylights, built-in window seats & bookcases, 3 fireplaces, one with a floor to ceiling stone front, wood flooring, stainless steel appliances, partial lake views, and a park-like yard with a stone patio, fire pit & surround seating. White door & trim package adds to the brightness of the home. Enjoy all the amenities this lake & golf community offers. Roof 10 yrs, furnace & water softener 2016. This one is a MUST SEE!
Property Specifics
| Single Family | |
| — | |
| — | |
| 1994 | |
| English | |
| — | |
| No | |
| 0.25 |
| Boone | |
| Candlewick Lake | |
| 1100 / Annual | |
| Clubhouse,Exercise Facilities,Pool,Lake Rights | |
| Private | |
| Public Sewer | |
| 09830282 | |
| 0322352046 |
Nearby Schools
| NAME: | DISTRICT: | DISTANCE: | |
|---|---|---|---|
|
Middle School
Belvidere Central Middle School |
100 | Not in DB | |
|
High School
Belvidere North High School |
100 | Not in DB | |
Property History
| DATE: | EVENT: | PRICE: | SOURCE: |
|---|---|---|---|
| 13 Apr, 2015 | Sold | $104,000 | MRED MLS |
| 15 Feb, 2015 | Under contract | $104,900 | MRED MLS |
| — | Last price change | $109,900 | MRED MLS |
| 26 Sep, 2014 | Listed for sale | $127,900 | MRED MLS |
| 11 May, 2018 | Sold | $152,000 | MRED MLS |
| 29 Mar, 2018 | Under contract | $154,500 | MRED MLS |
| — | Last price change | $157,000 | MRED MLS |
| 10 Jan, 2018 | Listed for sale | $162,700 | MRED MLS |
Room Specifics
Total Bedrooms: 4
Bedrooms Above Ground: 2
Bedrooms Below Ground: 2
Dimensions: —
Floor Type: Hardwood
Dimensions: —
Floor Type: Vinyl
Dimensions: —
Floor Type: Vinyl
Full Bathrooms: 3
Bathroom Amenities: Whirlpool
Bathroom in Basement: 1
Rooms: Office,Bonus Room
Basement Description: Finished
Other Specifics
| 2 | |
| Concrete Perimeter | |
| Asphalt | |
| Deck, Brick Paver Patio | |
| — | |
| 75 X 62 X 158 X 155 | |
| — | |
| Full | |
| Vaulted/Cathedral Ceilings, Skylight(s), Hardwood Floors, Wood Laminate Floors | |
| Washer, Dryer, Disposal, Stainless Steel Appliance(s) | |
| Not in DB | |
| Clubhouse, Pool, Tennis Courts, Dock, Water Rights | |
| — | |
| — | |
| Electric, Gas Log |
Tax History
| Year | Property Taxes |
|---|---|
| 2015 | $2,324 |
| 2018 | $2,658 |
Contact Agent
Nearby Similar Homes
Nearby Sold Comparables
Contact Agent
Listing Provided By
Century 21 Affiliated





