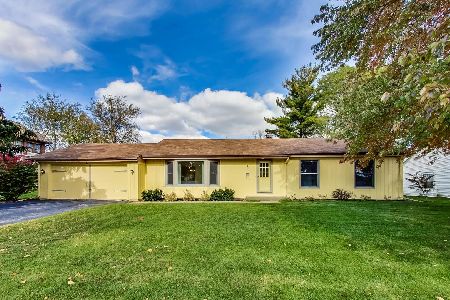1237 Dunton Avenue, Arlington Heights, Illinois 60004
$825,000
|
Sold
|
|
| Status: | Closed |
| Sqft: | 3,195 |
| Cost/Sqft: | $263 |
| Beds: | 4 |
| Baths: | 4 |
| Year Built: | 1948 |
| Property Taxes: | $12,865 |
| Days On Market: | 1665 |
| Lot Size: | 0,34 |
Description
Ideally located Arlington Heights 2018 gut rehab 4 bedrooms and 3.1 baths single-family home. Open floorplan concept perfect for entertaining with large chefs' kitchen with stainless steel appliances, massive island, backsplash, and white cabinetry. An amazing butler pantry with sink, wine fridge, cabinets, and countertop space located next to the kitchen. Sundrenched living area with crown molding and hardwood floors that open to a newly built patio and landscaped yard with fence. Formal family room with fireplace and private dining area perfect for hosting family functions. A mudroom with laundry completes the first floor. The upstairs features four bedrooms including a large primary suite with cathedral ceilings, a balcony, and a spa-like bathroom with dual vanity sinks, a soaking tub, and a separate shower. Full finished basement with enormous recreation room with fireplace and a bonus room which could be used as an office, playroom, or workout room with a full bath. Two cars detached garage. Fantastic location, within blocks of award-winning schools, parks, dining, shopping, and the Metra station.
Property Specifics
| Single Family | |
| — | |
| — | |
| 1948 | |
| Full | |
| — | |
| No | |
| 0.34 |
| Cook | |
| — | |
| 0 / Not Applicable | |
| None | |
| Lake Michigan | |
| Public Sewer | |
| 11148148 | |
| 03203050310000 |
Nearby Schools
| NAME: | DISTRICT: | DISTANCE: | |
|---|---|---|---|
|
Grade School
Olive-mary Stitt School |
25 | — | |
|
Middle School
Thomas Middle School |
25 | Not in DB | |
|
High School
John Hersey High School |
214 | Not in DB | |
Property History
| DATE: | EVENT: | PRICE: | SOURCE: |
|---|---|---|---|
| 19 Oct, 2016 | Sold | $271,000 | MRED MLS |
| 4 Oct, 2016 | Under contract | $309,000 | MRED MLS |
| — | Last price change | $324,000 | MRED MLS |
| 15 Jun, 2016 | Listed for sale | $339,900 | MRED MLS |
| 27 Sep, 2018 | Sold | $700,000 | MRED MLS |
| 30 Aug, 2018 | Under contract | $720,000 | MRED MLS |
| 21 Aug, 2018 | Listed for sale | $720,000 | MRED MLS |
| 24 Sep, 2021 | Sold | $825,000 | MRED MLS |
| 12 Jul, 2021 | Under contract | $839,000 | MRED MLS |
| 7 Jul, 2021 | Listed for sale | $839,000 | MRED MLS |
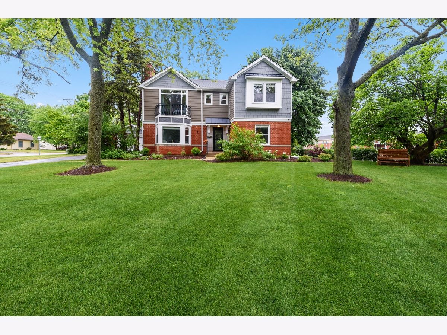
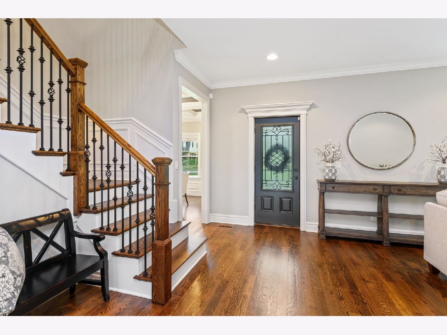
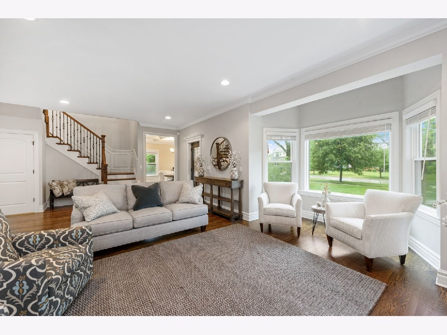
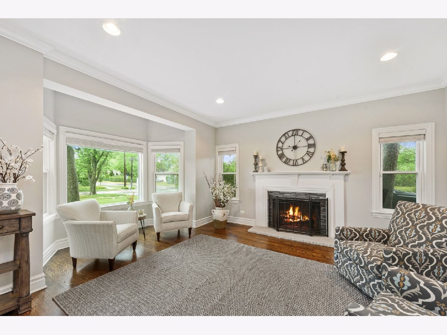
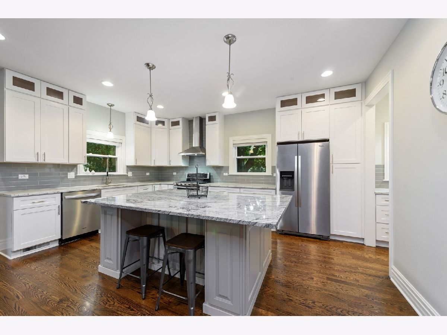
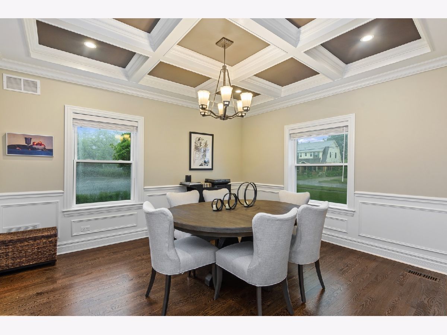
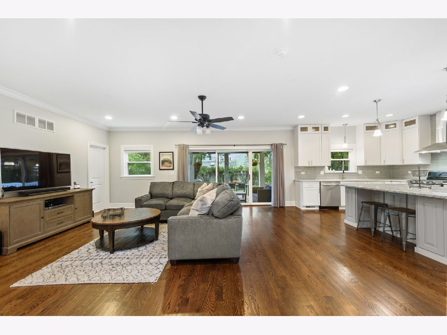
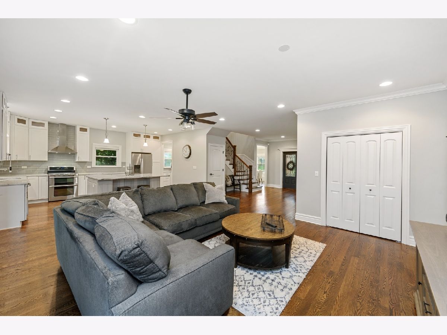
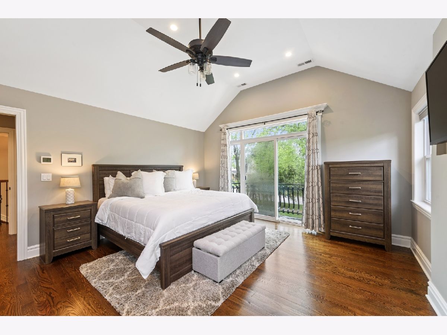
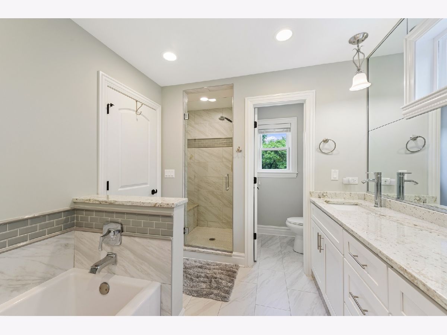
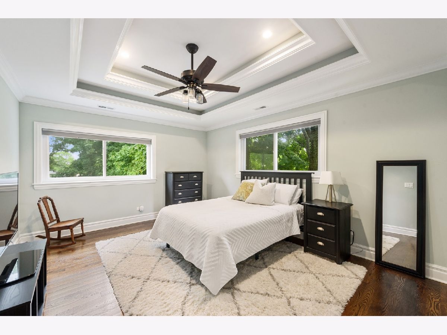
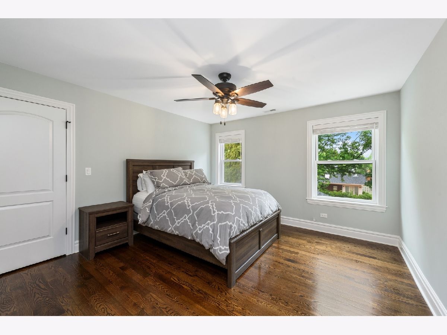
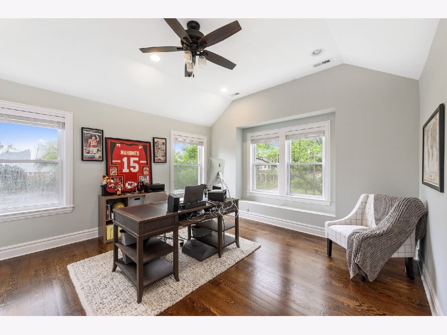
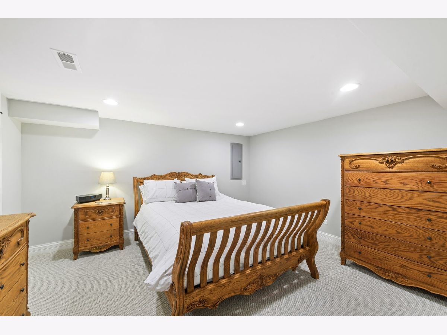
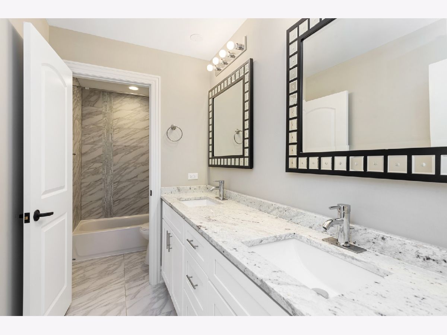
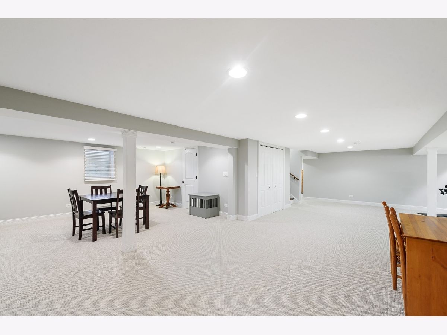
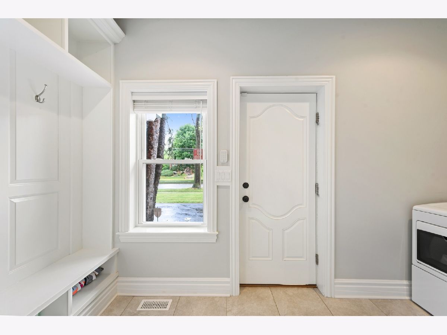
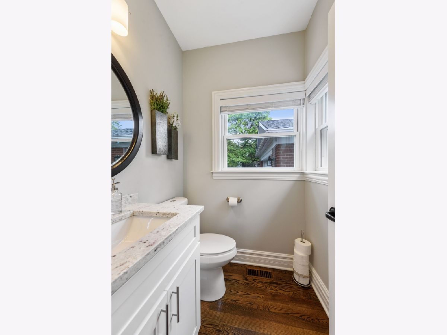
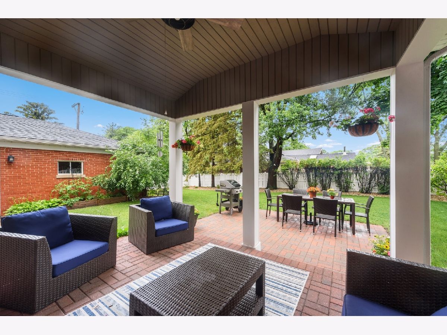
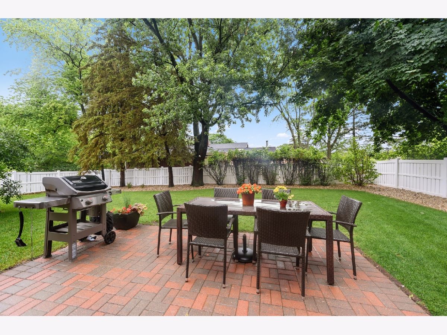
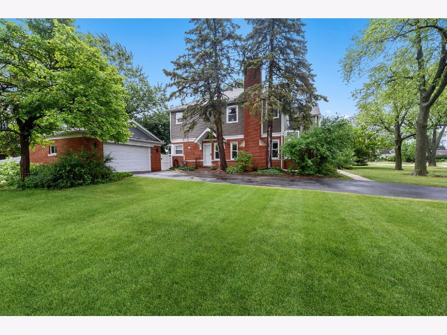
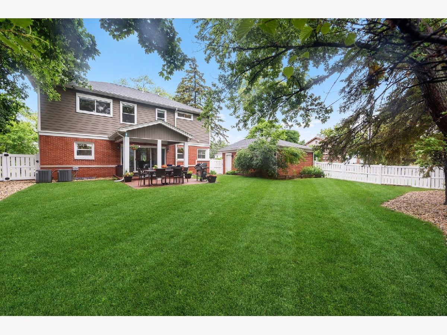
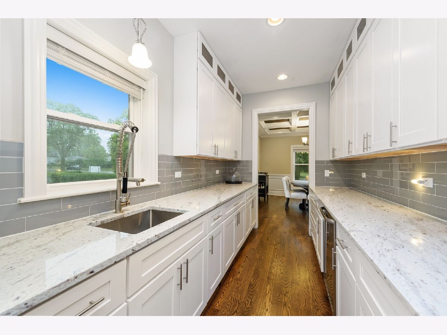
Room Specifics
Total Bedrooms: 4
Bedrooms Above Ground: 4
Bedrooms Below Ground: 0
Dimensions: —
Floor Type: Hardwood
Dimensions: —
Floor Type: Hardwood
Dimensions: —
Floor Type: Hardwood
Full Bathrooms: 4
Bathroom Amenities: Separate Shower,Double Sink,Soaking Tub
Bathroom in Basement: 1
Rooms: Mud Room,Office,Recreation Room,Other Room
Basement Description: Finished
Other Specifics
| 2 | |
| Concrete Perimeter | |
| Asphalt | |
| Patio, Brick Paver Patio | |
| — | |
| 150X100 | |
| — | |
| Full | |
| Hardwood Floors, First Floor Laundry, Second Floor Laundry | |
| Range, Microwave, Dishwasher, Refrigerator, Wine Refrigerator, Range Hood | |
| Not in DB | |
| Park, Curbs, Sidewalks, Street Lights, Street Paved | |
| — | |
| — | |
| — |
Tax History
| Year | Property Taxes |
|---|---|
| 2016 | $7,585 |
| 2018 | $8,735 |
| 2021 | $12,865 |
Contact Agent
Nearby Similar Homes
Nearby Sold Comparables
Contact Agent
Listing Provided By
Jameson Sotheby's Intl Realty








