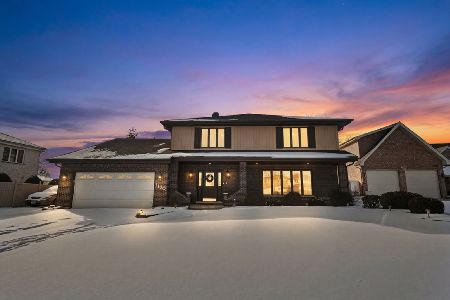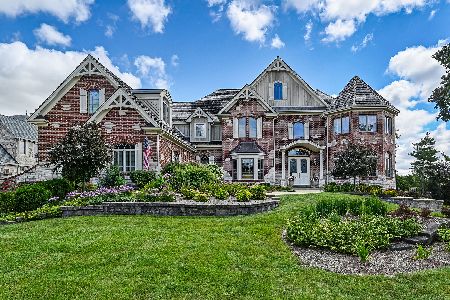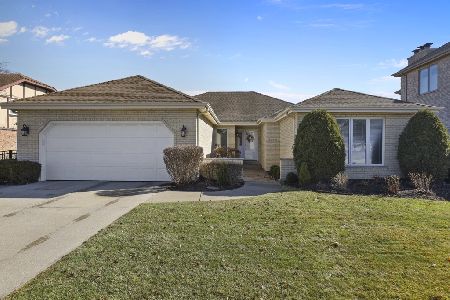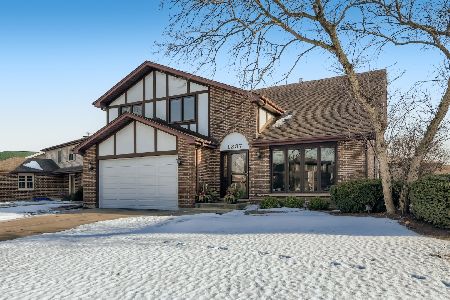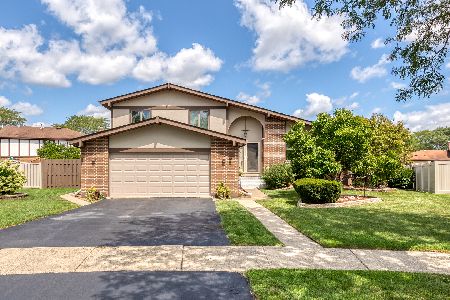1237 Hickory Trail, Addison, Illinois 60101
$405,000
|
Sold
|
|
| Status: | Closed |
| Sqft: | 3,029 |
| Cost/Sqft: | $145 |
| Beds: | 4 |
| Baths: | 3 |
| Year Built: | 1986 |
| Property Taxes: | $9,290 |
| Days On Market: | 4260 |
| Lot Size: | 0,16 |
Description
JUST PERFECT~Flawlessly maintained & updated~New roof 2010~Updated windows and front door~Furnace & central air aprox 8 yrs old~Hrdwd flrs~Remodeled baths~Chefs kitchen w/ample cabinetry, granite tops & stainless appliances~Freshly painted interior 2013~Exterior painted in 2012~1st floor full bth & bedroom~2nd floor loft~Custom Hunter Douglas Silouhettes and Luminettes through-out~Brick paver patio~Fenced yard~
Property Specifics
| Single Family | |
| — | |
| — | |
| 1986 | |
| Partial | |
| — | |
| No | |
| 0.16 |
| Du Page | |
| — | |
| 0 / Not Applicable | |
| None | |
| Lake Michigan | |
| Public Sewer | |
| 08662294 | |
| 0317310003 |
Property History
| DATE: | EVENT: | PRICE: | SOURCE: |
|---|---|---|---|
| 22 Aug, 2014 | Sold | $405,000 | MRED MLS |
| 25 Jul, 2014 | Under contract | $439,000 | MRED MLS |
| 2 Jul, 2014 | Listed for sale | $439,000 | MRED MLS |
| 8 Apr, 2022 | Sold | $550,000 | MRED MLS |
| 19 Feb, 2022 | Under contract | $535,000 | MRED MLS |
| 16 Feb, 2022 | Listed for sale | $535,000 | MRED MLS |
Room Specifics
Total Bedrooms: 4
Bedrooms Above Ground: 4
Bedrooms Below Ground: 0
Dimensions: —
Floor Type: Carpet
Dimensions: —
Floor Type: Carpet
Dimensions: —
Floor Type: Carpet
Full Bathrooms: 3
Bathroom Amenities: —
Bathroom in Basement: 0
Rooms: Den,Loft
Basement Description: Unfinished
Other Specifics
| 2 | |
| — | |
| Concrete | |
| — | |
| — | |
| 75X12045X120 | |
| — | |
| Full | |
| Hardwood Floors, First Floor Laundry, First Floor Full Bath | |
| Range, Microwave, Dishwasher, Refrigerator, Washer, Dryer, Disposal | |
| Not in DB | |
| — | |
| — | |
| — | |
| — |
Tax History
| Year | Property Taxes |
|---|---|
| 2014 | $9,290 |
| 2022 | $10,366 |
Contact Agent
Nearby Similar Homes
Nearby Sold Comparables
Contact Agent
Listing Provided By
RE/MAX Vision 212

