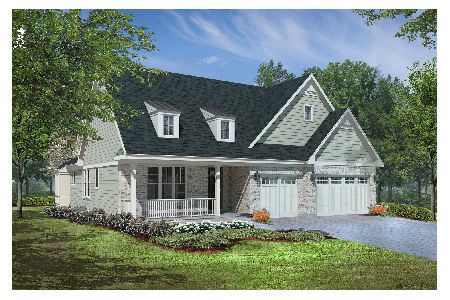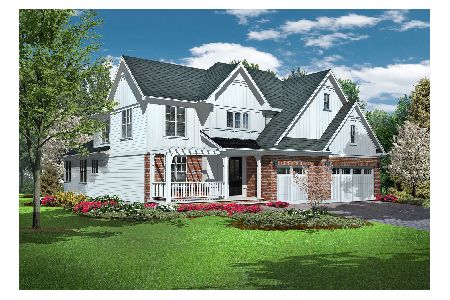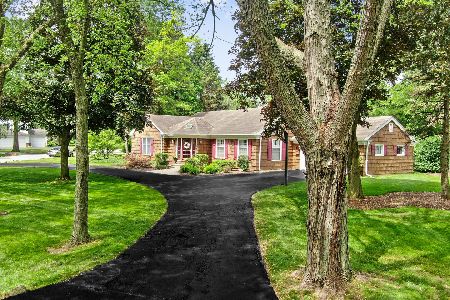1237 Laurie Lane, Burr Ridge, Illinois 60527
$550,000
|
Sold
|
|
| Status: | Closed |
| Sqft: | 2,270 |
| Cost/Sqft: | $242 |
| Beds: | 3 |
| Baths: | 2 |
| Year Built: | 1957 |
| Property Taxes: | $10,443 |
| Days On Market: | 1536 |
| Lot Size: | 0,47 |
Description
Sprawling ranch on nearly half an acre lot with mature trees perfectly located in a friendly neighborhood near Katherine Legge Park and community pool. In 2019 tear roof with 50 year transferrable warranty. In 2014-2015 stunning custom kitchen remodel to include a complete reconfiguration, upscale materials by Normandy Remodeling, many built-ins and excellent storage. In 2015 all new stainless steel appliances to include: GE double wall oven, microwave & French door refrigerator with ice maker & water filter; Viking gas cooktop; Bosch dishwasher; warming drawer, range hood and disposal. Also in 2014-2015 complete remodel of both bathrooms including custom cabinetry, high end fixtures, new tubs/showers, stunning tile plus many built-ins and extra touches. Master bath remodel also included extra large walk-in shower and separate water closet. Laundry room updated in 2014-2015 with custom cabinetry and Maytag front load washer and dryer. In 2014 new Pella windows and French door in kitchen, living & family rooms, baths, closet and bonus room; other windows replaced within the last 10 years. Other features include: irrigation system installed (2013), Generac whole house gas generator and HVAC (all systems maintained twice annually); 75 gallon water heater serviced annually; 2 fireplaces. Heated, attached 2 car garage. Partially finished basement with recreation room featuring built-in cabinets and separate utility/storage room. Award-winning Hinsdale Central High School, access to Katherine Legge park which includes playground, dog park, walking trails, pickleball, disc golf, clubhouse, sledding hill, lacrosse fields and so much more. Conveninet to downtown Hinsdale shopping district, dining, and train station plus close to expressways and 30 minutes to O'Hare or Midway. The property is being conveyed in AS IS condition.
Property Specifics
| Single Family | |
| — | |
| Ranch | |
| 1957 | |
| Partial | |
| — | |
| No | |
| 0.47 |
| Cook | |
| — | |
| — / Not Applicable | |
| None | |
| Lake Michigan | |
| Public Sewer | |
| 11262062 | |
| 18181070020000 |
Nearby Schools
| NAME: | DISTRICT: | DISTANCE: | |
|---|---|---|---|
|
Grade School
Elm Elementary School |
181 | — | |
|
Middle School
Hinsdale Middle School |
181 | Not in DB | |
|
High School
Hinsdale Central High School |
86 | Not in DB | |
Property History
| DATE: | EVENT: | PRICE: | SOURCE: |
|---|---|---|---|
| 7 Jan, 2022 | Sold | $550,000 | MRED MLS |
| 5 Nov, 2021 | Under contract | $550,000 | MRED MLS |
| 3 Nov, 2021 | Listed for sale | $550,000 | MRED MLS |
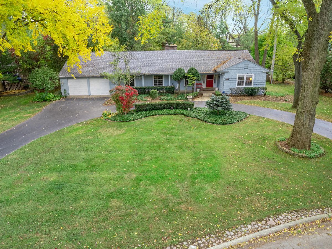
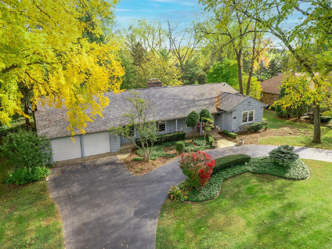
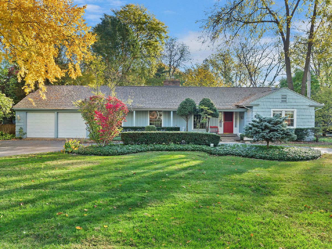
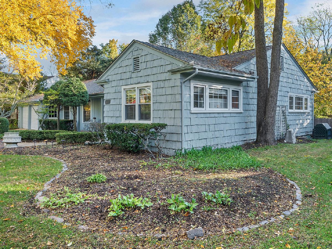
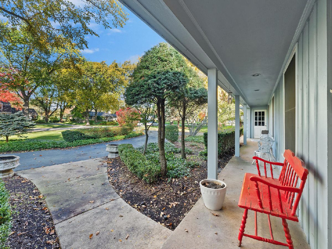
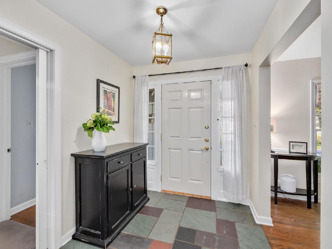
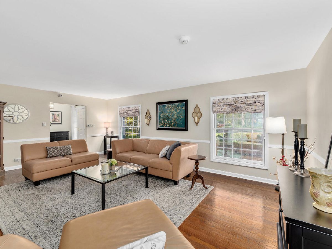
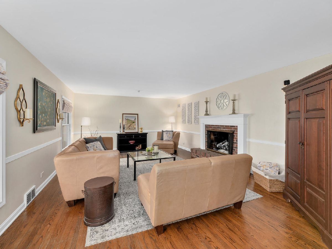
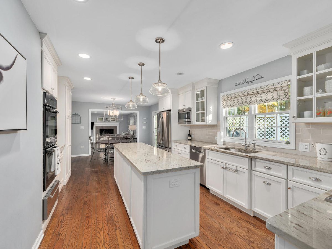
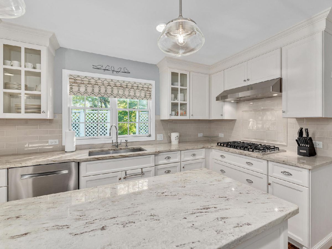
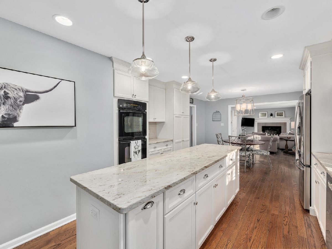
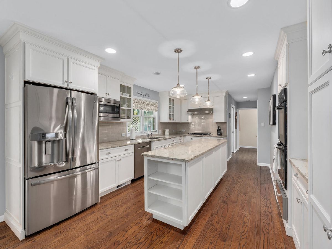
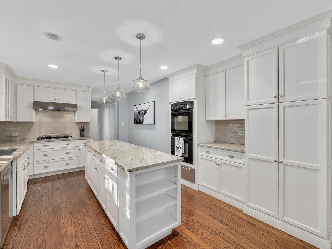
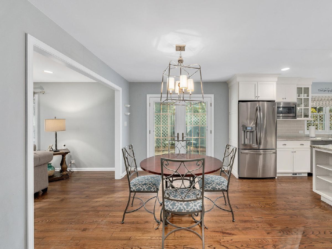
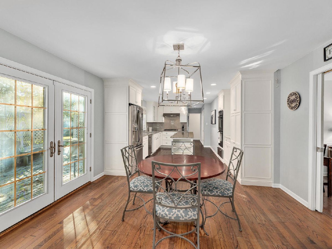
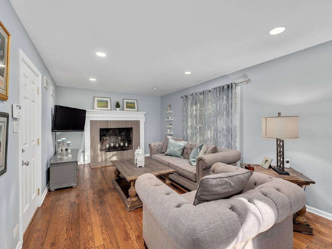
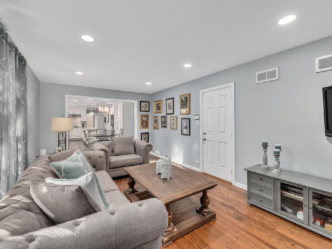
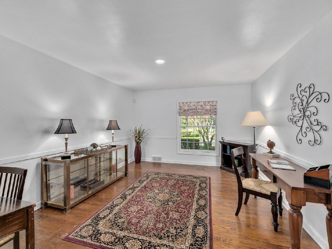
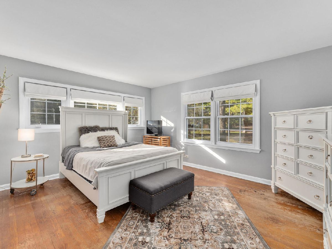
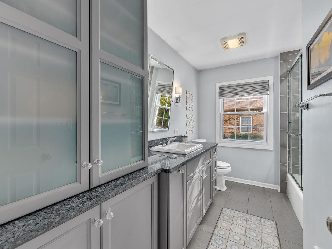
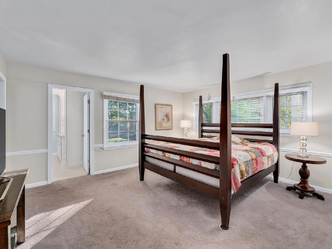
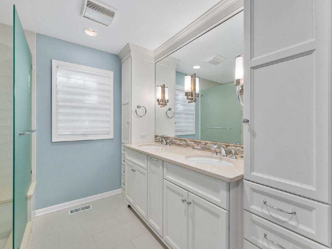
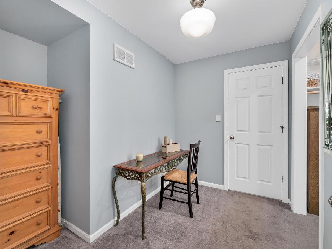
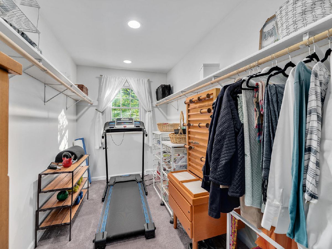
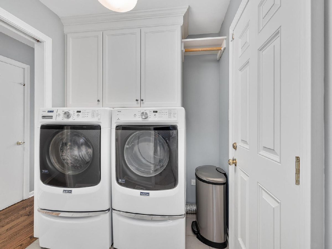
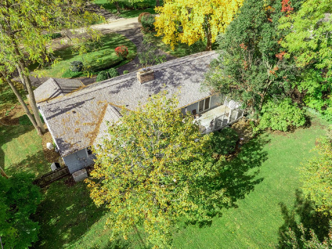
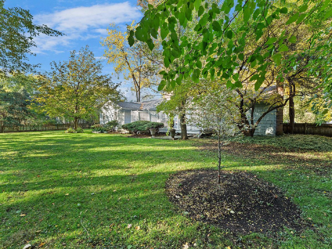
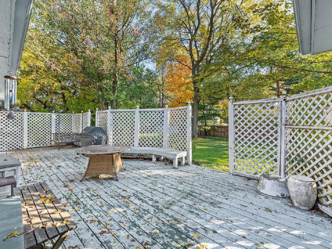
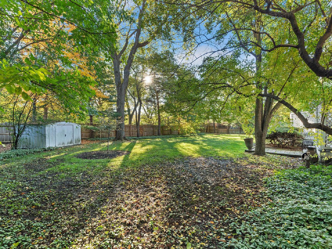
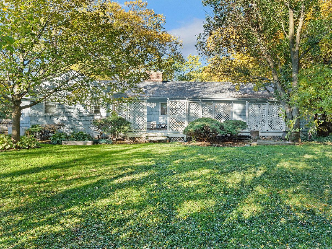
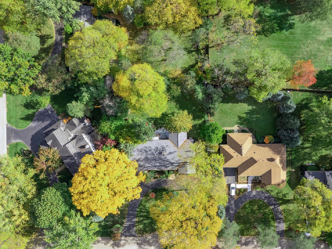
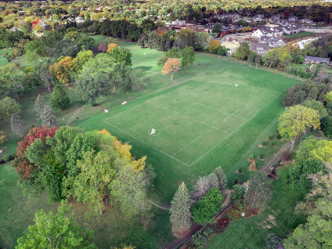
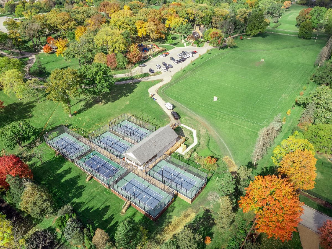
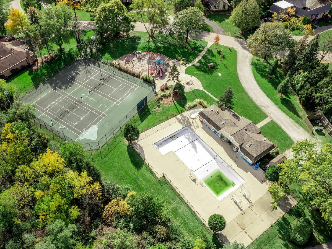
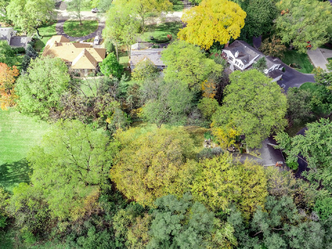
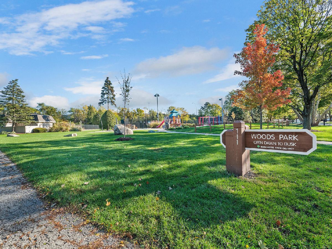
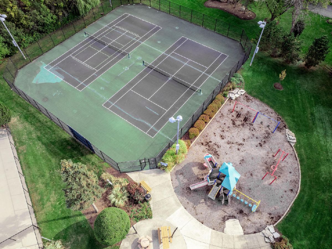
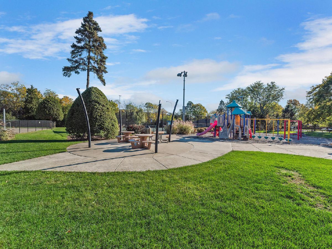
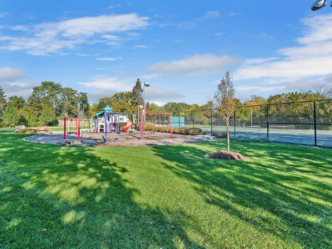
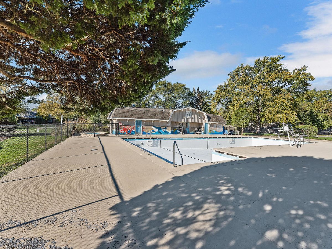
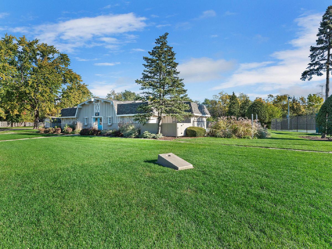
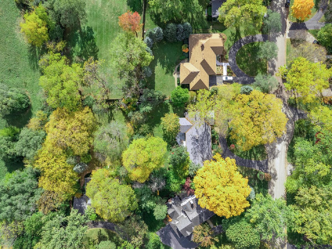
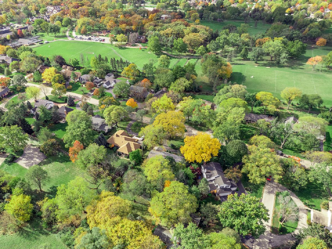
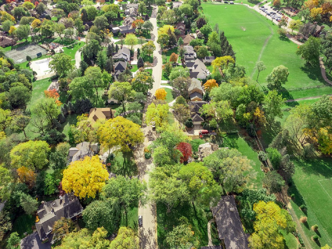
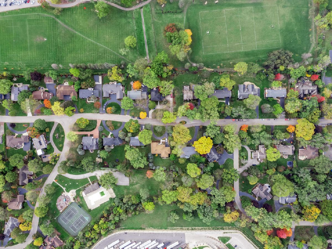
Room Specifics
Total Bedrooms: 3
Bedrooms Above Ground: 3
Bedrooms Below Ground: 0
Dimensions: —
Floor Type: Hardwood
Dimensions: —
Floor Type: Hardwood
Full Bathrooms: 2
Bathroom Amenities: Double Sink
Bathroom in Basement: 0
Rooms: Foyer,Walk In Closet,Other Room,Recreation Room,Utility Room-Lower Level,Eating Area
Basement Description: Partially Finished,Crawl
Other Specifics
| 2 | |
| Concrete Perimeter | |
| Asphalt | |
| Deck, Porch, Storms/Screens | |
| Fenced Yard,Mature Trees | |
| 130X175X120X175 | |
| Pull Down Stair | |
| Full | |
| Heated Floors, First Floor Bedroom, First Floor Laundry, First Floor Full Bath, Walk-In Closet(s), Granite Counters | |
| Double Oven, Microwave, Dishwasher, High End Refrigerator, Washer, Dryer, Disposal, Stainless Steel Appliance(s), Range Hood, Gas Cooktop, Gas Oven, Range Hood, Wall Oven | |
| Not in DB | |
| Park, Pool, Tennis Court(s) | |
| — | |
| — | |
| Wood Burning, Gas Log, Gas Starter |
Tax History
| Year | Property Taxes |
|---|---|
| 2022 | $10,443 |
Contact Agent
Nearby Similar Homes
Nearby Sold Comparables
Contact Agent
Listing Provided By
Keller Williams Premiere Properties



