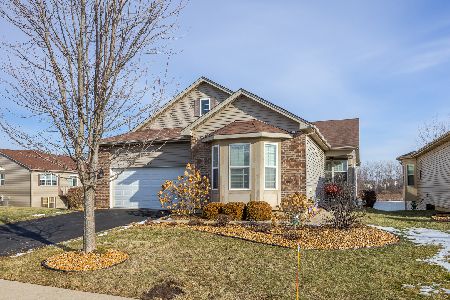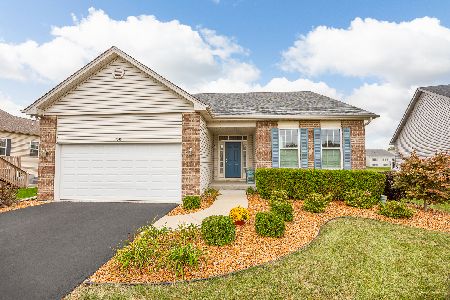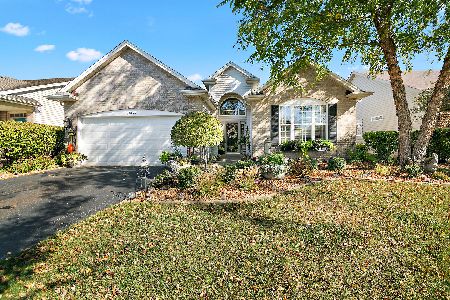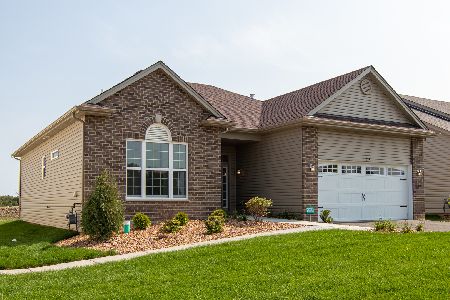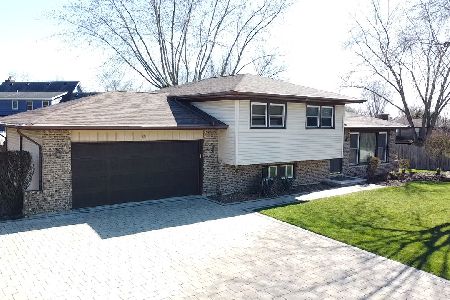1237 Milne Drive, Lockport, Illinois 60441
$380,000
|
Sold
|
|
| Status: | Closed |
| Sqft: | 2,407 |
| Cost/Sqft: | $162 |
| Beds: | 3 |
| Baths: | 3 |
| Year Built: | — |
| Property Taxes: | $8,846 |
| Days On Market: | 494 |
| Lot Size: | 0,22 |
Description
Welcome home! This charming split-level residence offers three bedrooms, a finished basement, and a completed attic space. Inside, you'll find beautifully refinished hardwood floors and a striking wall-to-wall brick fireplace on the lower level. The master bathroom boasts a stunningly renovated shower. The home also includes a generator for added convenience. The finished attic space is perfect for a home office. Outdoors, relax on the multi-level deck with scenic views of open space. Ideally located near shopping, downtown Lockport, and easy access to the expressway.
Property Specifics
| Single Family | |
| — | |
| — | |
| — | |
| — | |
| — | |
| No | |
| 0.22 |
| Will | |
| — | |
| — / Not Applicable | |
| — | |
| — | |
| — | |
| 12153701 | |
| 1104244030130000 |
Nearby Schools
| NAME: | DISTRICT: | DISTANCE: | |
|---|---|---|---|
|
Grade School
Milne Grove Elementary School |
91 | — | |
|
Middle School
Kelvin Grove Elementary School |
91 | Not in DB | |
|
High School
Lockport Township High School |
205 | Not in DB | |
Property History
| DATE: | EVENT: | PRICE: | SOURCE: |
|---|---|---|---|
| 27 Jan, 2025 | Sold | $380,000 | MRED MLS |
| 22 Sep, 2024 | Under contract | $389,900 | MRED MLS |
| 10 Sep, 2024 | Listed for sale | $389,900 | MRED MLS |
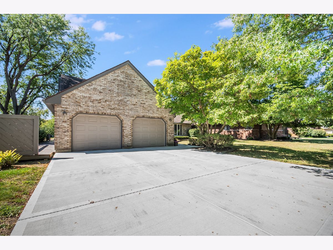
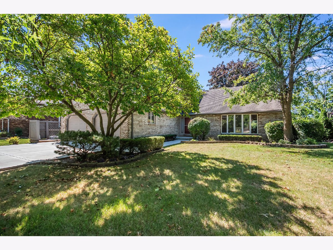
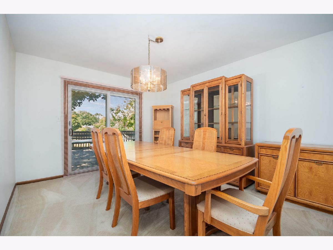
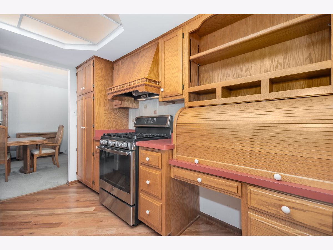
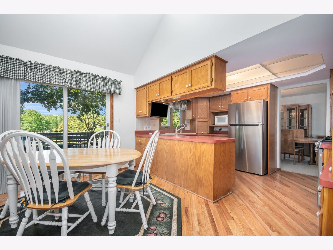
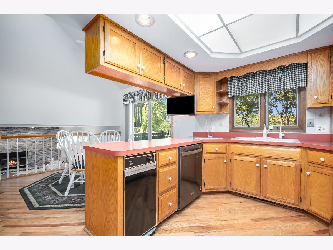
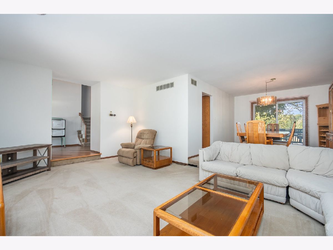
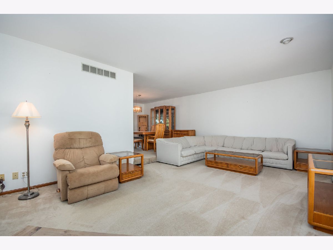
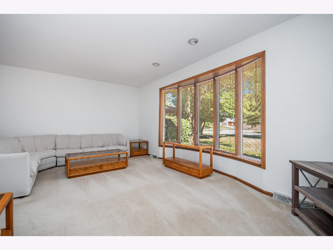
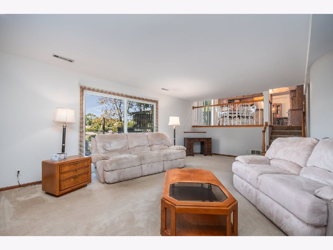
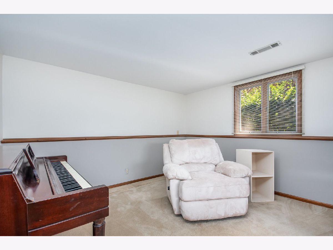
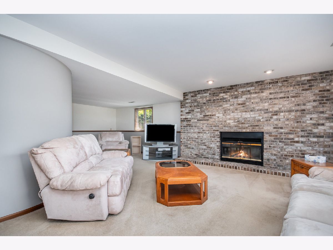
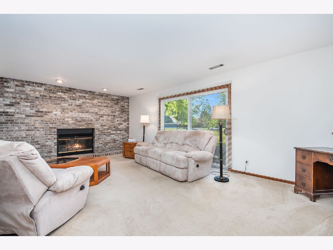
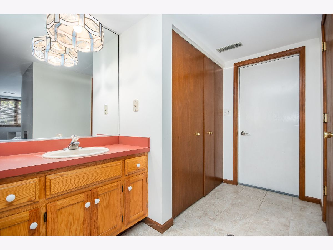
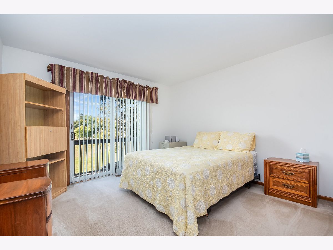
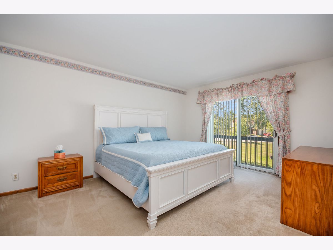
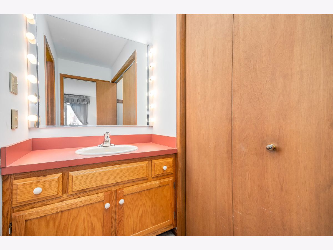
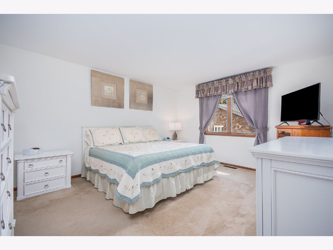
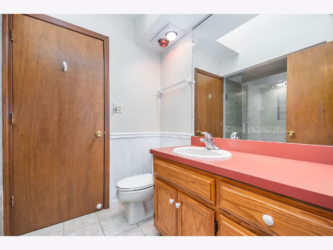
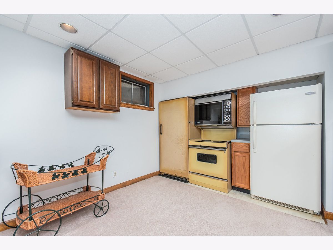
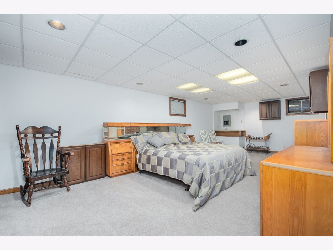
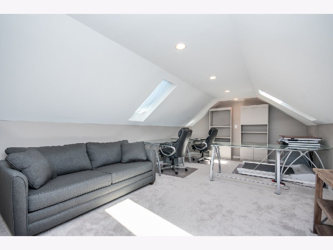
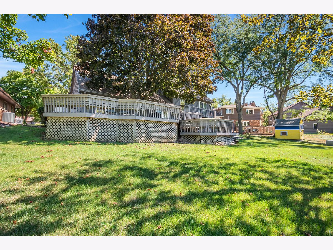
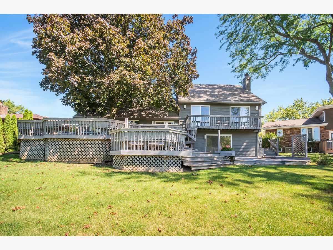
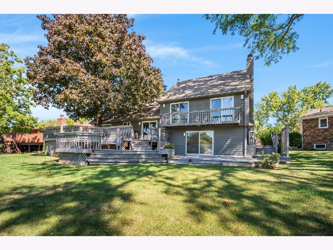
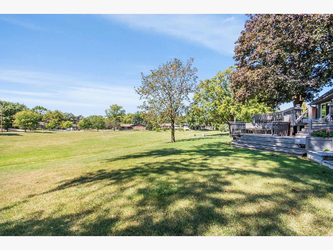
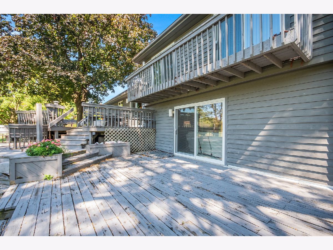
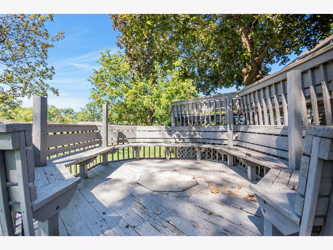
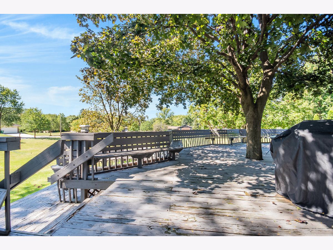
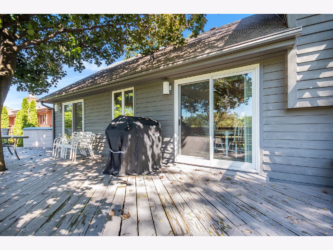
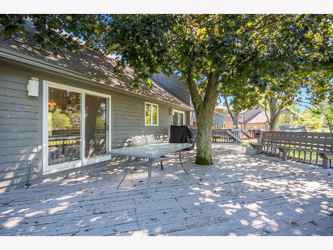
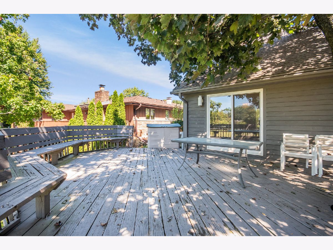
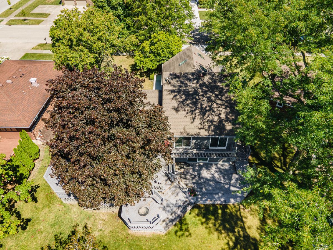
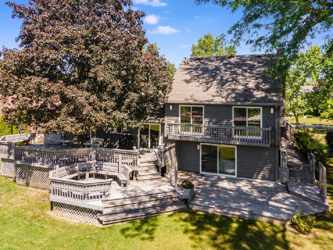
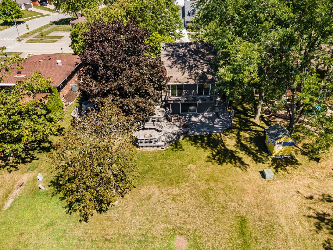
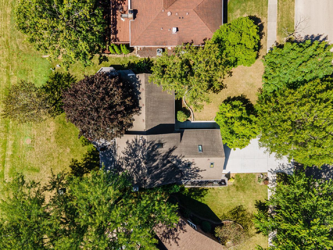
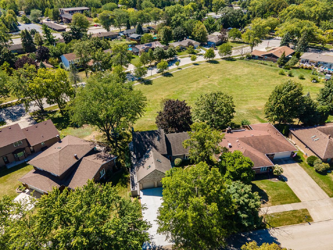
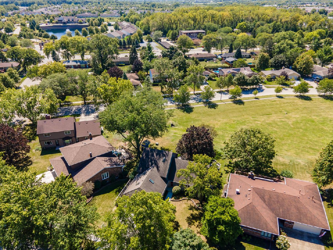
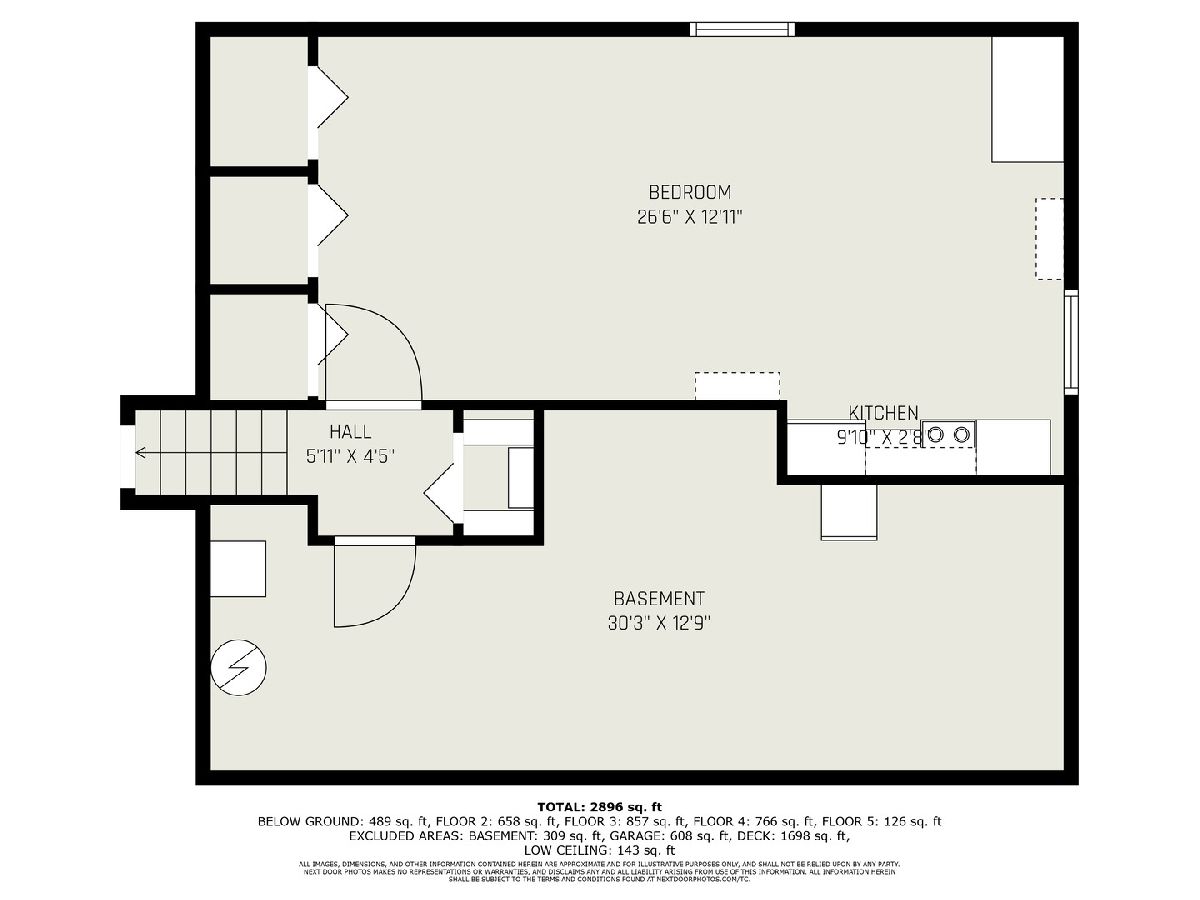
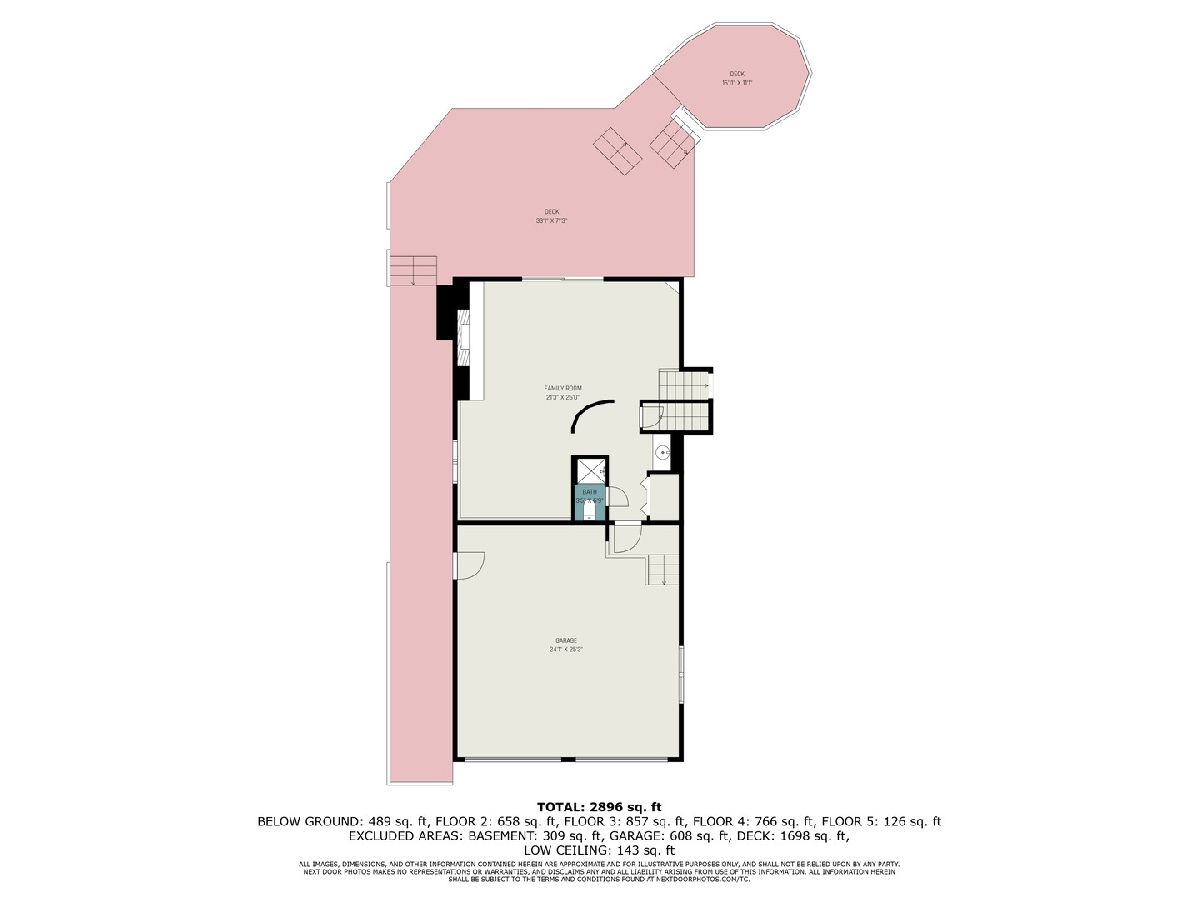
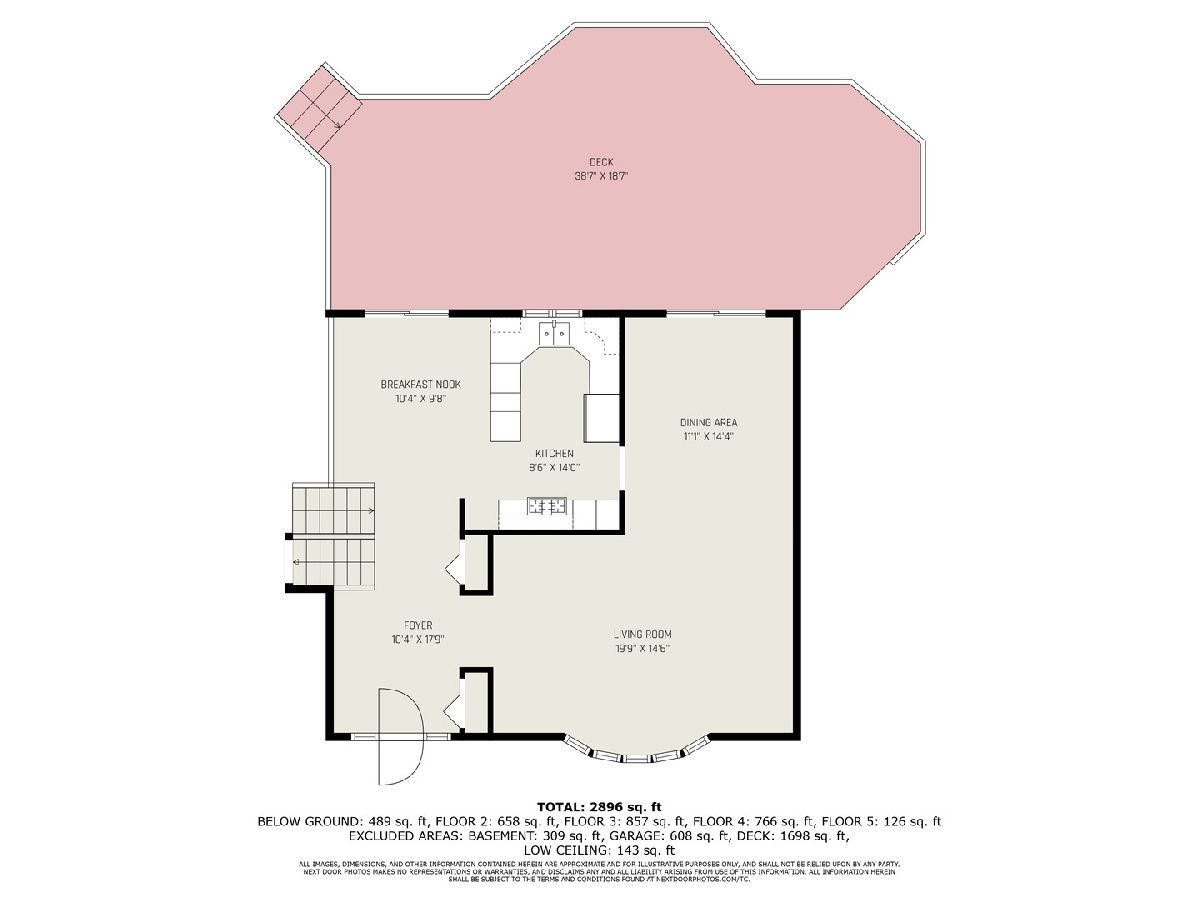
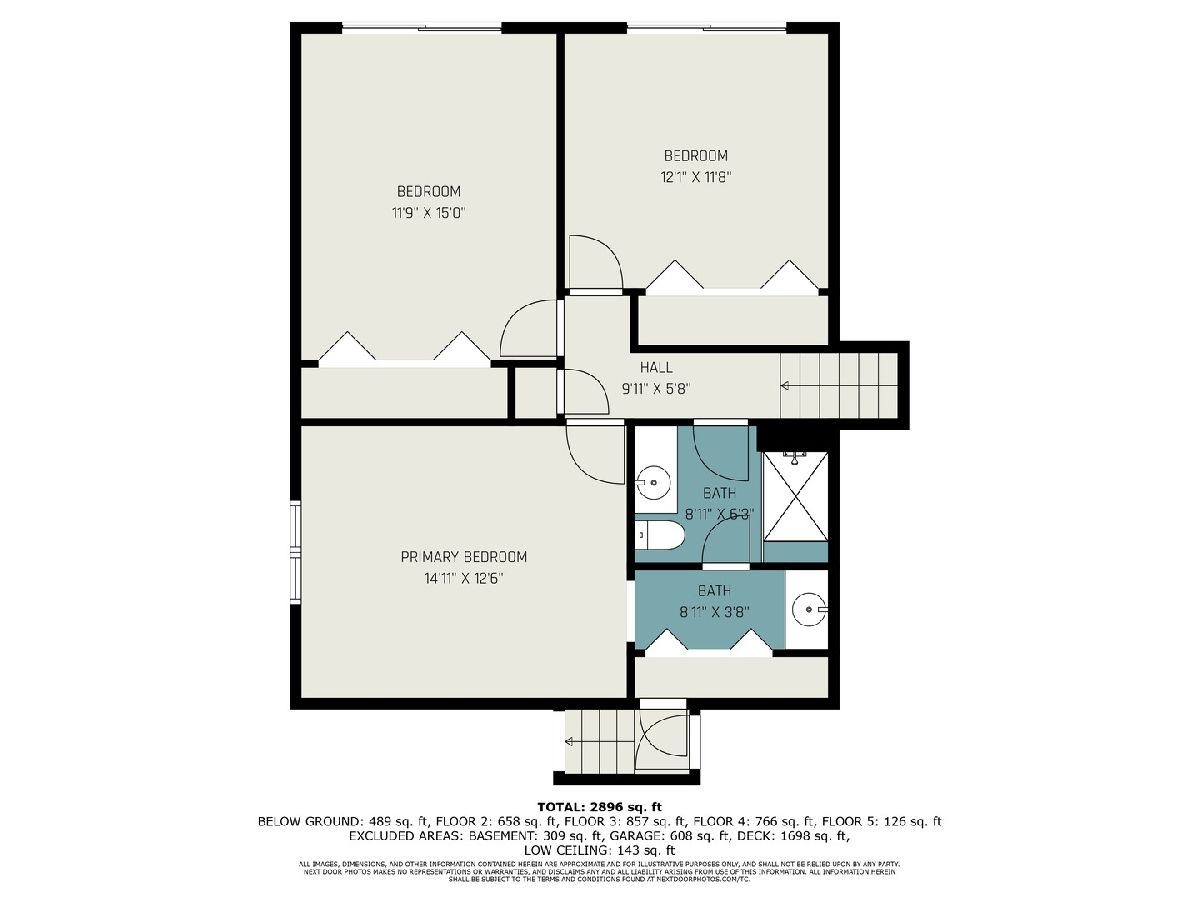
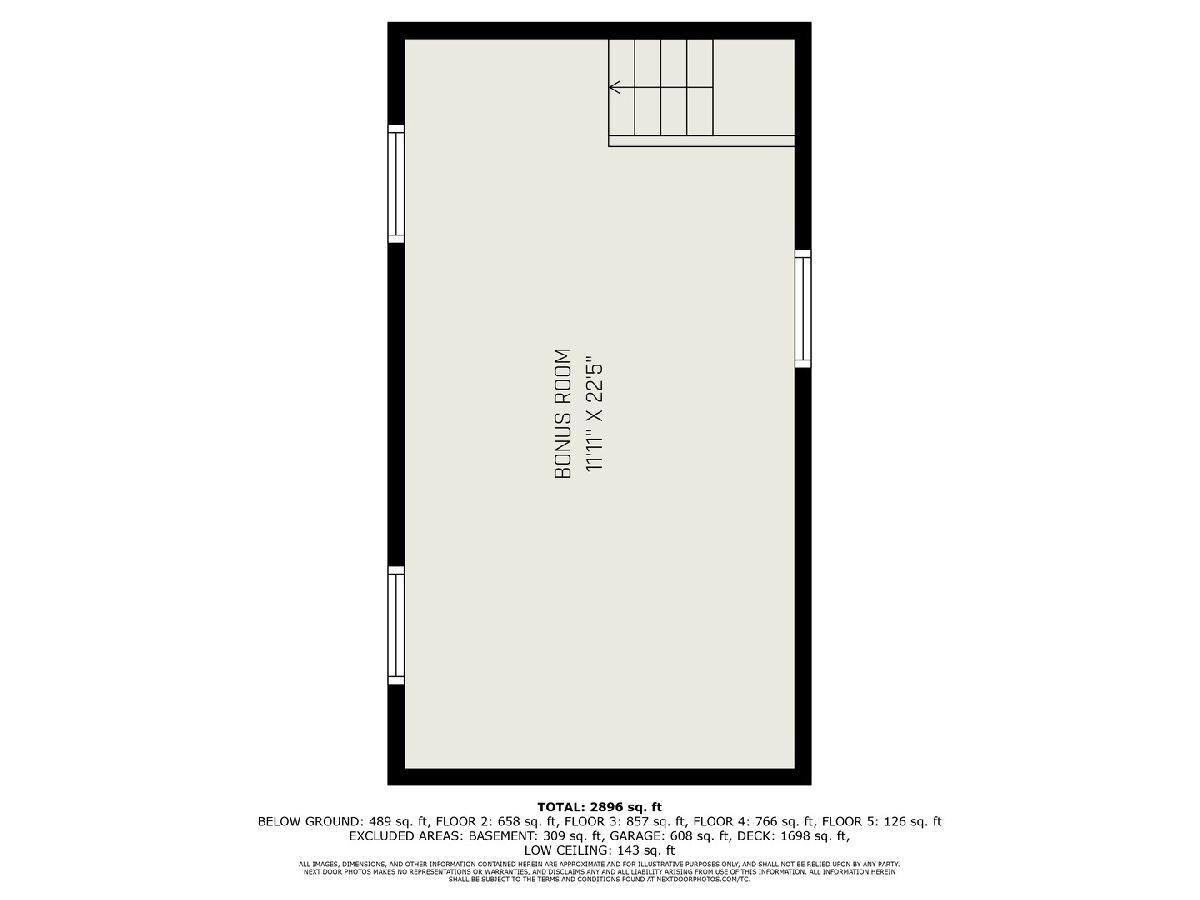
Room Specifics
Total Bedrooms: 3
Bedrooms Above Ground: 3
Bedrooms Below Ground: 0
Dimensions: —
Floor Type: —
Dimensions: —
Floor Type: —
Full Bathrooms: 3
Bathroom Amenities: —
Bathroom in Basement: 0
Rooms: —
Basement Description: Finished
Other Specifics
| 2 | |
| — | |
| — | |
| — | |
| — | |
| 120X74X120X74 | |
| — | |
| — | |
| — | |
| — | |
| Not in DB | |
| — | |
| — | |
| — | |
| — |
Tax History
| Year | Property Taxes |
|---|---|
| 2025 | $8,846 |
Contact Agent
Nearby Similar Homes
Nearby Sold Comparables
Contact Agent
Listing Provided By
john greene, Realtor

