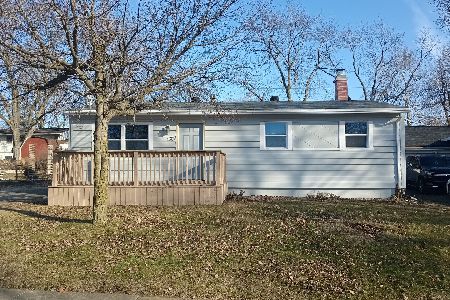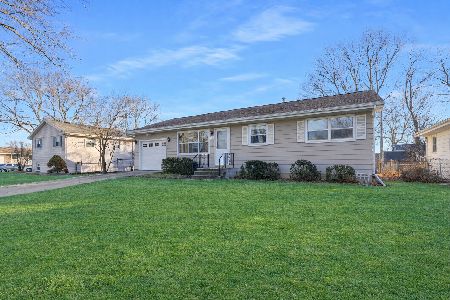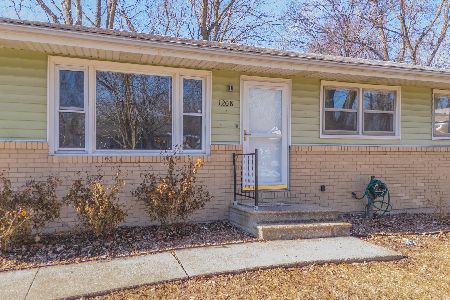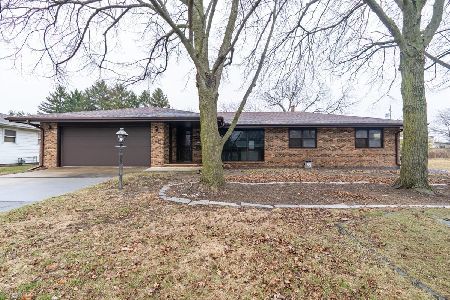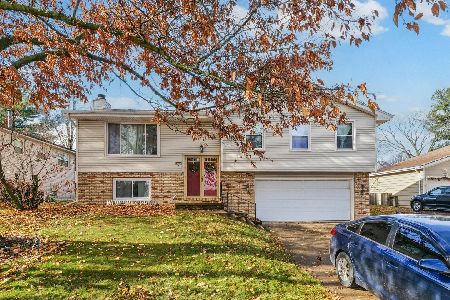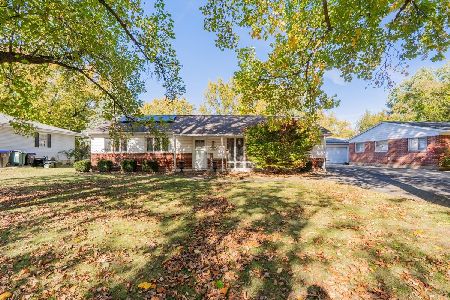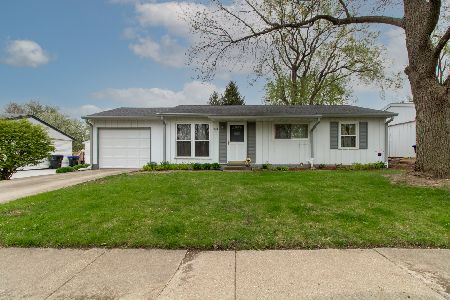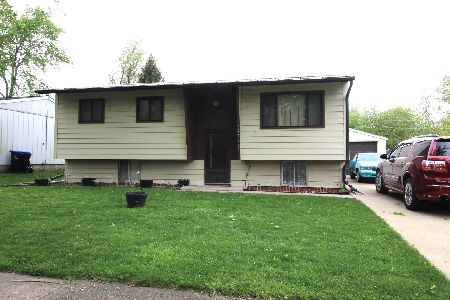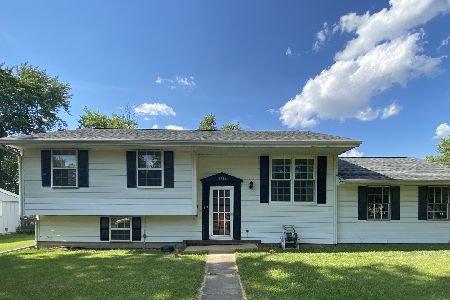1237 Mt. Vernon, Bloomington, Illinois 61704
$96,000
|
Sold
|
|
| Status: | Closed |
| Sqft: | 775 |
| Cost/Sqft: | $129 |
| Beds: | 2 |
| Baths: | 2 |
| Year Built: | 1967 |
| Property Taxes: | $2,782 |
| Days On Market: | 3204 |
| Lot Size: | 0,00 |
Description
Perfect first time home buyer opportunity! Bi-level home, in a great location near the school & park! Open living room with hardwood floors and great natural lighting, which leads into the eat-in kitchen, portable dishwasher in the garage stays and can be easily hooked up in the kitchen. Two spacious bedrooms on the main floor with a full bath. The finished basement has a second family room, bedroom and full bath along with a utility room. A large fully fenced backyard with a patio and great space for family and friends to enjoy the outdoors. This home has great potential, don't miss it!
Property Specifics
| Single Family | |
| — | |
| Bi-Level | |
| 1967 | |
| — | |
| — | |
| No | |
| — |
| Mc Lean | |
| Holiday Knolls | |
| — / Not Applicable | |
| — | |
| Public | |
| Public Sewer | |
| 10208241 | |
| 1435454005 |
Nearby Schools
| NAME: | DISTRICT: | DISTANCE: | |
|---|---|---|---|
|
Grade School
Adlai Stevenson Elementary |
87 | — | |
|
Middle School
Bloomington Jr High |
87 | Not in DB | |
|
High School
Bloomington High School |
87 | Not in DB | |
Property History
| DATE: | EVENT: | PRICE: | SOURCE: |
|---|---|---|---|
| 27 Jun, 2017 | Sold | $96,000 | MRED MLS |
| 10 May, 2017 | Under contract | $99,900 | MRED MLS |
| 14 Apr, 2017 | Listed for sale | $99,900 | MRED MLS |
Room Specifics
Total Bedrooms: 3
Bedrooms Above Ground: 2
Bedrooms Below Ground: 1
Dimensions: —
Floor Type: Carpet
Dimensions: —
Floor Type: Ceramic Tile
Full Bathrooms: 2
Bathroom Amenities: Whirlpool
Bathroom in Basement: 1
Rooms: —
Basement Description: Slab,Partially Finished
Other Specifics
| 1 | |
| — | |
| — | |
| Patio | |
| Fenced Yard,Mature Trees | |
| 60X117 | |
| — | |
| — | |
| First Floor Full Bath | |
| Refrigerator | |
| Not in DB | |
| — | |
| — | |
| — | |
| — |
Tax History
| Year | Property Taxes |
|---|---|
| 2017 | $2,782 |
Contact Agent
Nearby Similar Homes
Nearby Sold Comparables
Contact Agent
Listing Provided By
RE/MAX Rising

