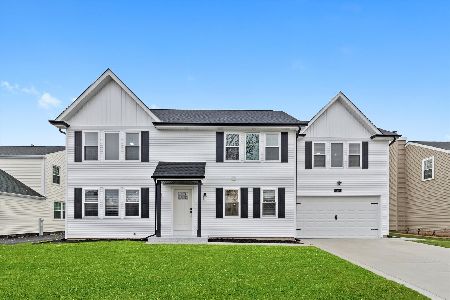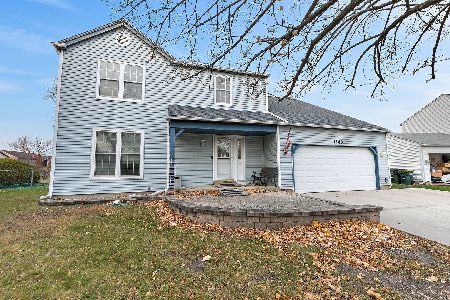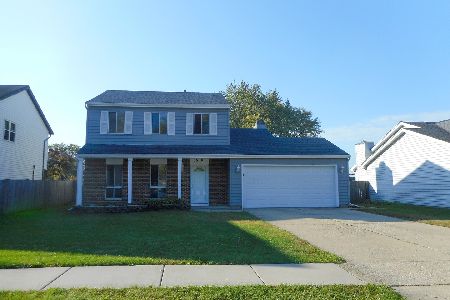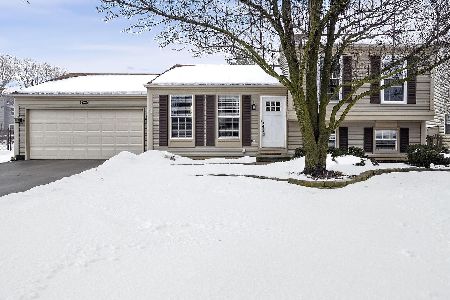1237 Portchester Circle, Carol Stream, Illinois 60188
$350,000
|
Sold
|
|
| Status: | Closed |
| Sqft: | 0 |
| Cost/Sqft: | — |
| Beds: | 4 |
| Baths: | 3 |
| Year Built: | 1988 |
| Property Taxes: | $6,846 |
| Days On Market: | 1570 |
| Lot Size: | 0,20 |
Description
Come see this meticulously maintained, absolutely wonderful 2 story Home with great curb appeal and loads of amenities and upgrades such as a lovely updated eat-in Kitchen with new quartz counter top, sink, faucet, and backsplash (8/21), white cabinets and peninsula, all open to large Family Room with gas starter, wood burning fireplace. Four spacious Bedrooms, Master Suite with Vaulted Ceilings walk-in closet and full private Master Bath. Bedroom 2 is a large Princess Suite with walk-in closet and shared full Bath with skylight. Other great features include: a Formal Living and Dining Room, updated Gilkey windows, freshly painted, white trim and doors, attached epoxied 2.5 car Garage, covered front porch, fantastic fenced-in yard with large Patio - great for entertaining, professionally landscaped, shed, private yard and so much more! Close to shopping, expressway and only 8 minutes to Hanover Park train station. Don't miss out on this one!
Property Specifics
| Single Family | |
| — | |
| — | |
| 1988 | |
| None | |
| — | |
| No | |
| 0.2 |
| Du Page | |
| — | |
| 0 / Not Applicable | |
| None | |
| Public | |
| Public Sewer | |
| 11200993 | |
| 0124310006 |
Nearby Schools
| NAME: | DISTRICT: | DISTANCE: | |
|---|---|---|---|
|
Grade School
Spring Trail Elementary School |
46 | — | |
|
Middle School
East View Middle School |
46 | Not in DB | |
|
High School
Bartlett High School |
46 | Not in DB | |
Property History
| DATE: | EVENT: | PRICE: | SOURCE: |
|---|---|---|---|
| 30 Sep, 2019 | Sold | $275,000 | MRED MLS |
| 25 Aug, 2019 | Under contract | $284,626 | MRED MLS |
| 17 Aug, 2019 | Listed for sale | $284,626 | MRED MLS |
| 8 Oct, 2021 | Sold | $350,000 | MRED MLS |
| 3 Sep, 2021 | Under contract | $349,900 | MRED MLS |
| 26 Aug, 2021 | Listed for sale | $349,900 | MRED MLS |
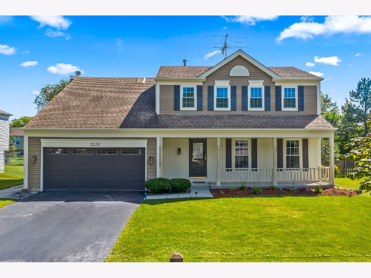
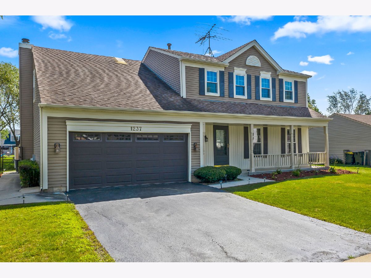
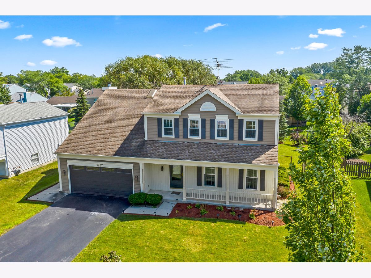
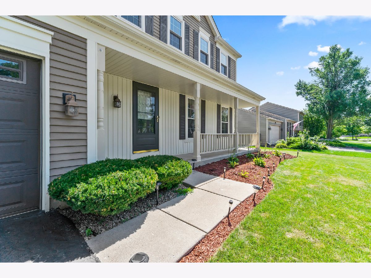
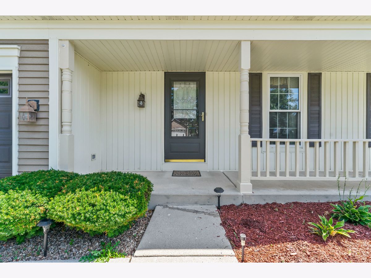
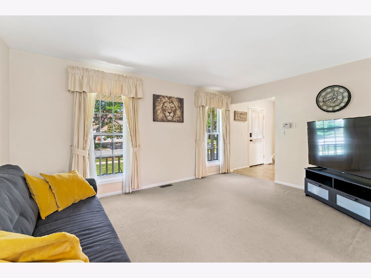
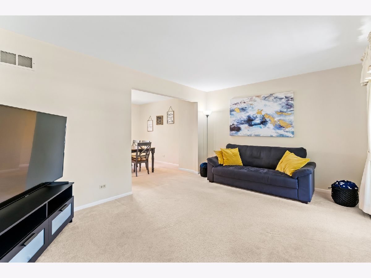
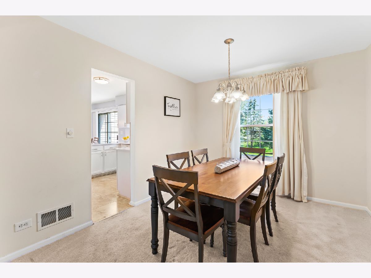
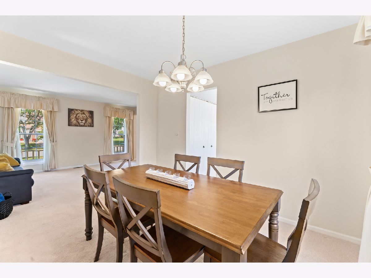
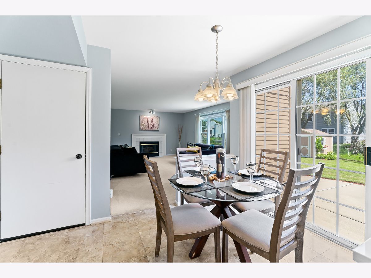
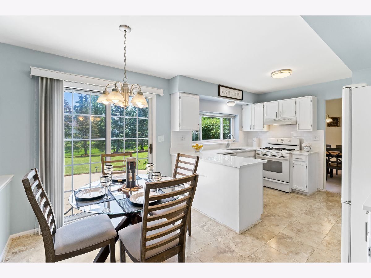
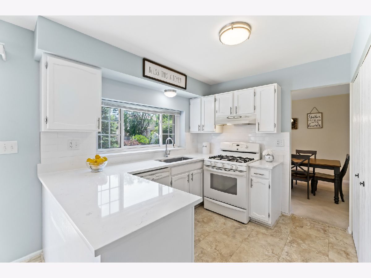
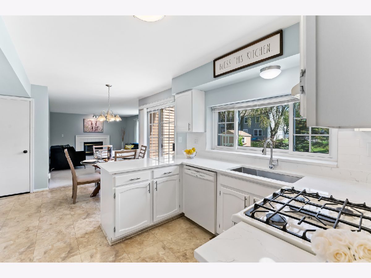
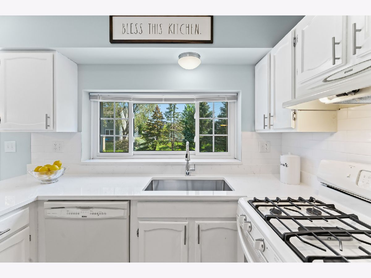
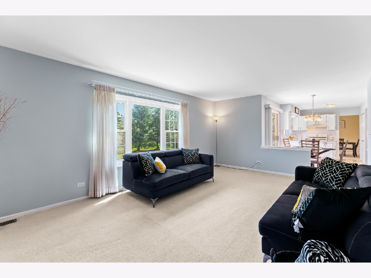
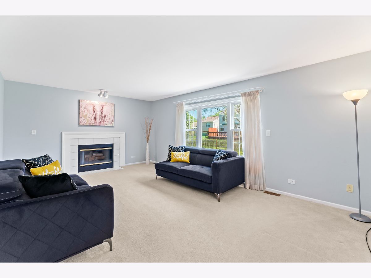
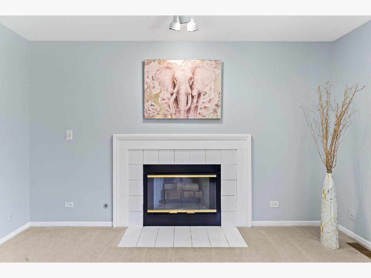
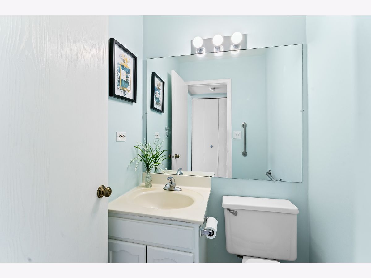
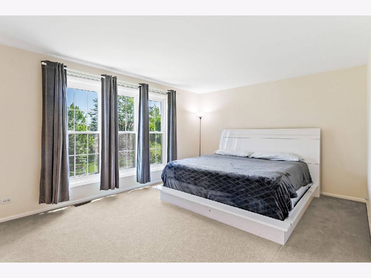
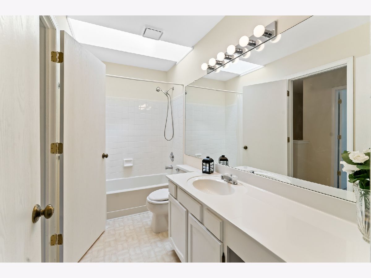
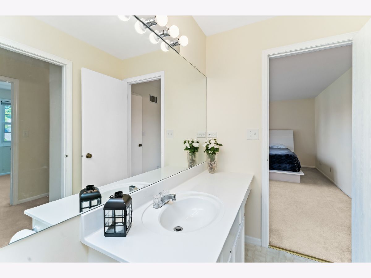
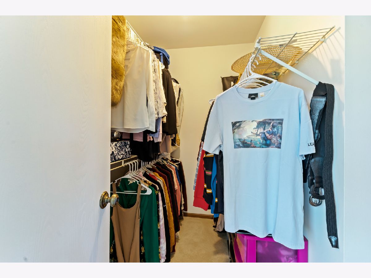
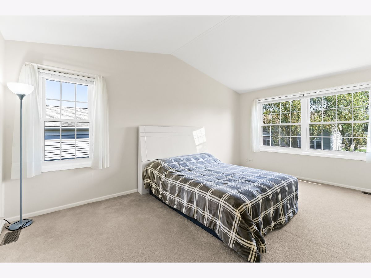
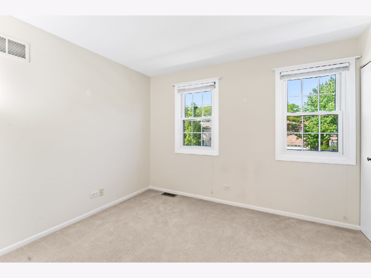
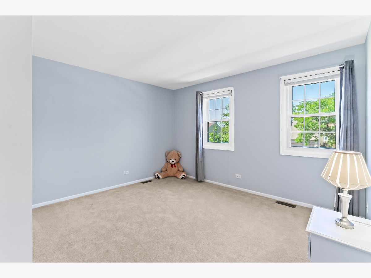
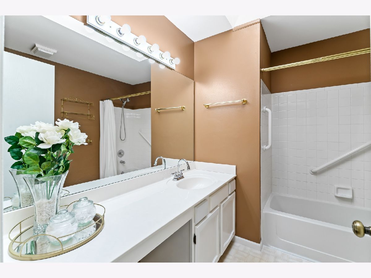
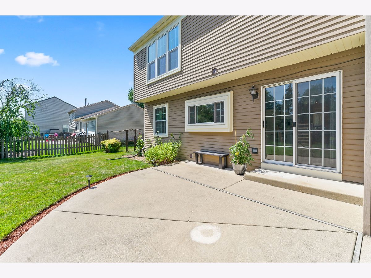
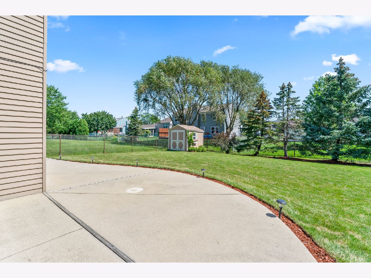
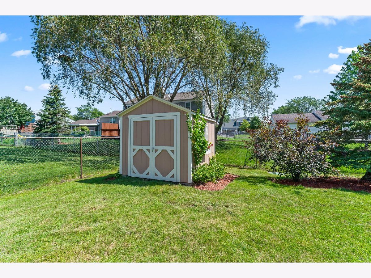
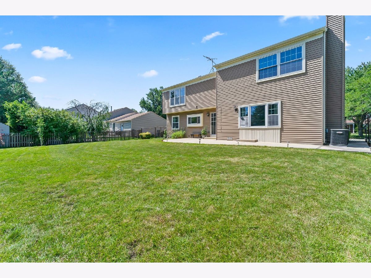
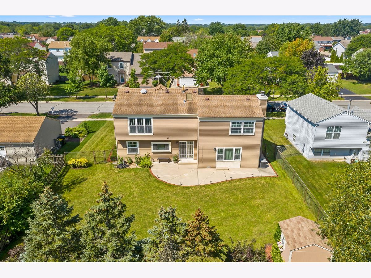
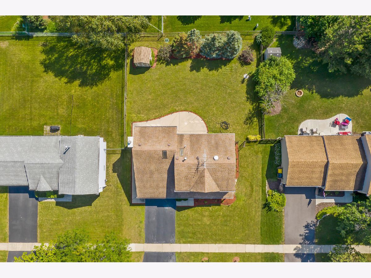
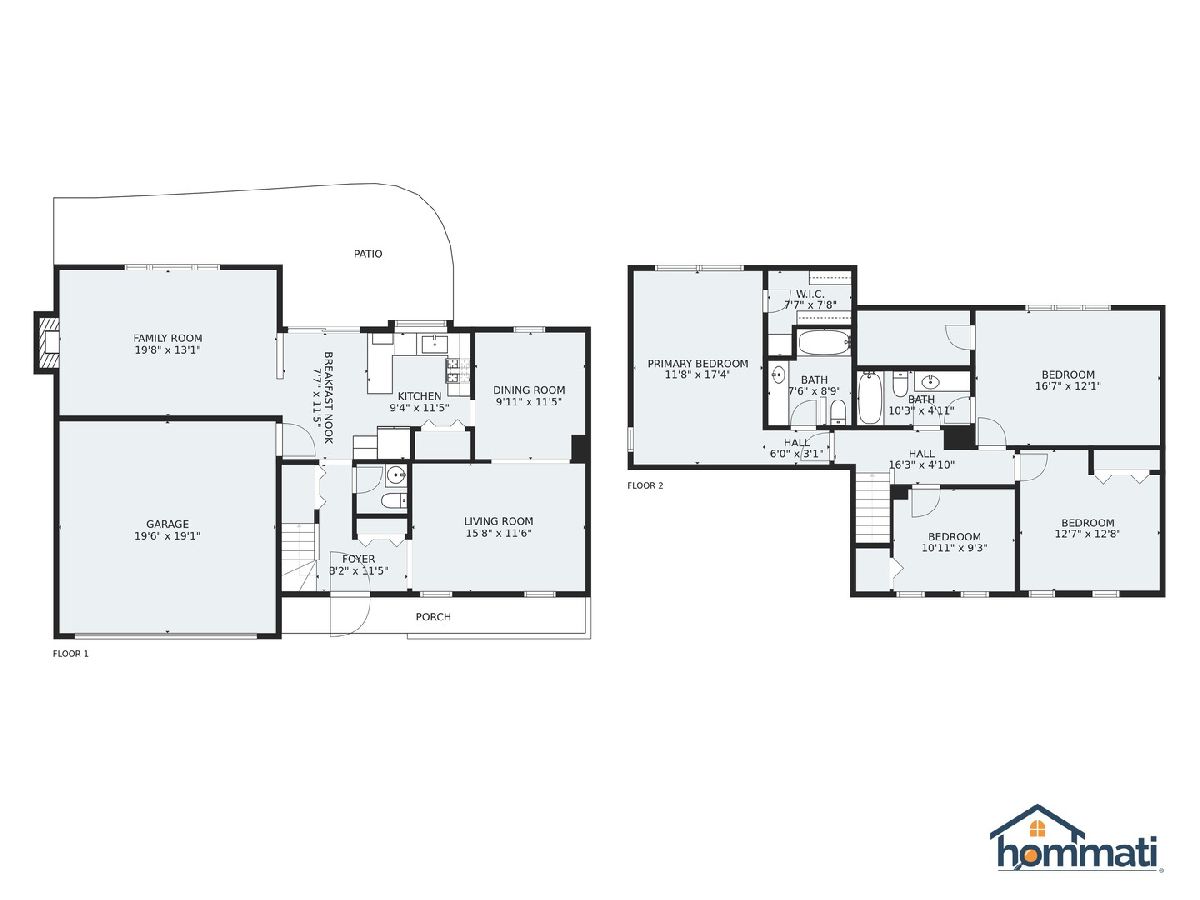
Room Specifics
Total Bedrooms: 4
Bedrooms Above Ground: 4
Bedrooms Below Ground: 0
Dimensions: —
Floor Type: Carpet
Dimensions: —
Floor Type: Carpet
Dimensions: —
Floor Type: Carpet
Full Bathrooms: 3
Bathroom Amenities: —
Bathroom in Basement: 0
Rooms: Eating Area
Basement Description: Crawl
Other Specifics
| 2 | |
| — | |
| Asphalt | |
| Patio | |
| Fenced Yard | |
| 75X115 | |
| — | |
| Full | |
| Vaulted/Cathedral Ceilings, Skylight(s), First Floor Laundry, Walk-In Closet(s) | |
| Range, Dishwasher, Refrigerator, Washer, Dryer, Disposal, Range Hood | |
| Not in DB | |
| — | |
| — | |
| — | |
| Gas Starter |
Tax History
| Year | Property Taxes |
|---|---|
| 2019 | $6,361 |
| 2021 | $6,846 |
Contact Agent
Nearby Similar Homes
Nearby Sold Comparables
Contact Agent
Listing Provided By
RE/MAX Suburban

