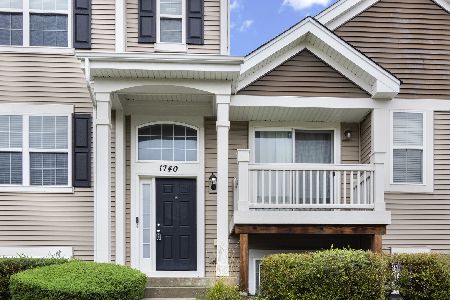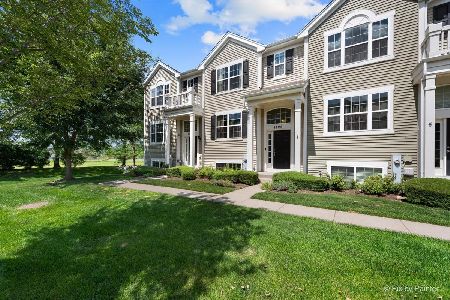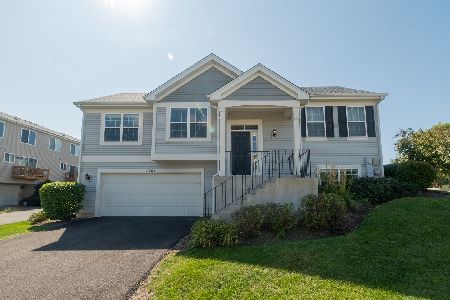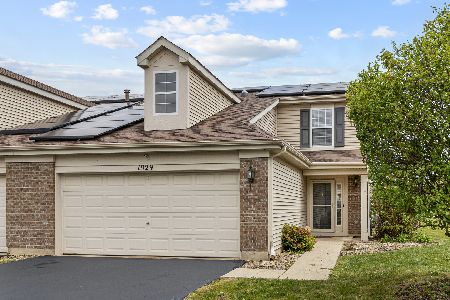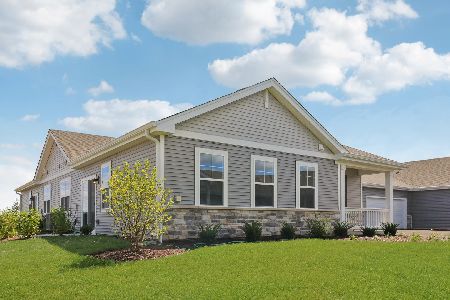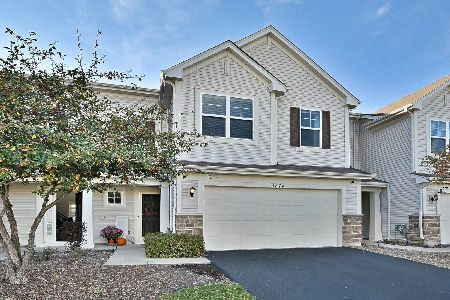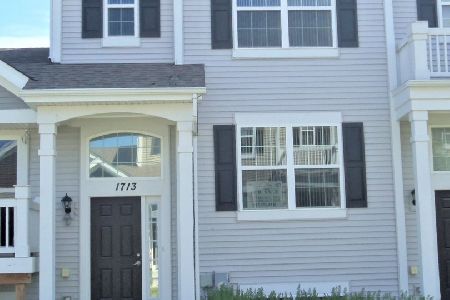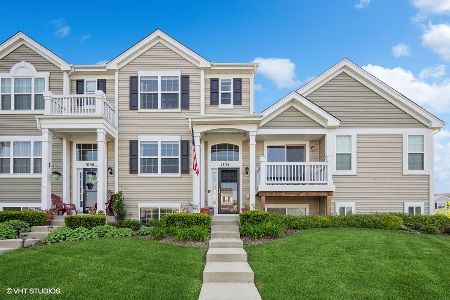1238 Alta Vista Drive, Pingree Grove, Illinois 60140
$182,000
|
Sold
|
|
| Status: | Closed |
| Sqft: | 1,757 |
| Cost/Sqft: | $104 |
| Beds: | 3 |
| Baths: | 3 |
| Year Built: | 2015 |
| Property Taxes: | $4,653 |
| Days On Market: | 2006 |
| Lot Size: | 0,00 |
Description
Custom upgrades and loving touches make this immaculately kept townhome even better than new! Spacious premium end unit Wilmington Model offers 3 Bedrooms, 2.5 baths and desirable open floor plan. Ample deep espresso cabinetry and contemporary backsplash warm up the large eat in kitchen. Sleek stainless steel appliances. Stylish,easy to care for vinyl plank flooring gives the home a fresh look. Enjoy a spacious master suite with double closets and full bath. Experience the convenience of second floor laundry. Finished English lookout lower level is the perfect space for man cave, toy room, crafting or movie theater. Storage is not an issue with custom nooks and added garage shelving. This unit is truly a prime location with a private deck and awesome park views. Resort style community includes so much for the money: Outdoor Pools, Clubhouse, Exercise Facility, Aerobics Studio, Party Room and Onsite Charter School. Enjoy Several Lakes, Fishing, Parks, Sports Fields, Skate Park, Walking and Biking Trails. Easy access I-90 and Big Timber Metra Train Station. Original owners kept this pristine. HURRY BEFORE IT'S GONE!
Property Specifics
| Condos/Townhomes | |
| 3 | |
| — | |
| 2015 | |
| Partial | |
| WILMINGTON | |
| No | |
| — |
| Kane | |
| Cambridge Lakes | |
| 172 / Monthly | |
| Insurance,Clubhouse,Exercise Facilities,Pool,Exterior Maintenance,Lawn Care,Snow Removal | |
| Public | |
| Septic Shared | |
| 10719937 | |
| 0229376012 |
Property History
| DATE: | EVENT: | PRICE: | SOURCE: |
|---|---|---|---|
| 30 Jun, 2020 | Sold | $182,000 | MRED MLS |
| 1 Jun, 2020 | Under contract | $182,000 | MRED MLS |
| 18 May, 2020 | Listed for sale | $182,000 | MRED MLS |
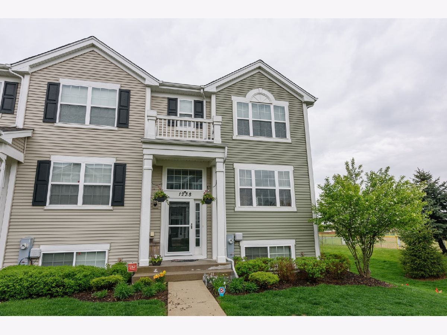
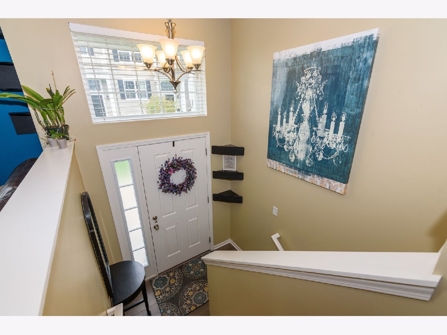
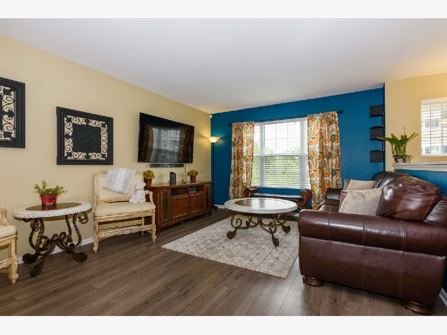
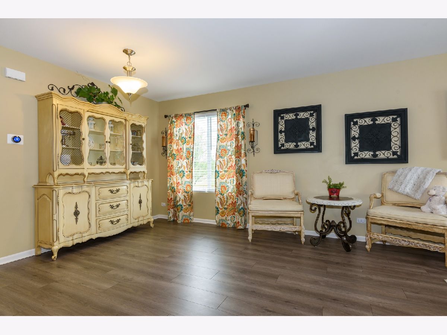
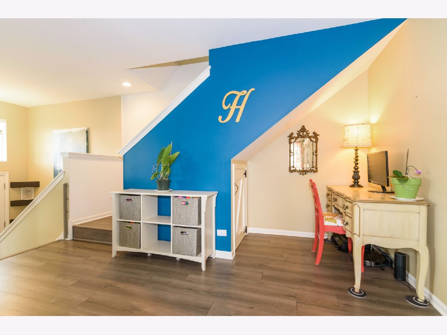
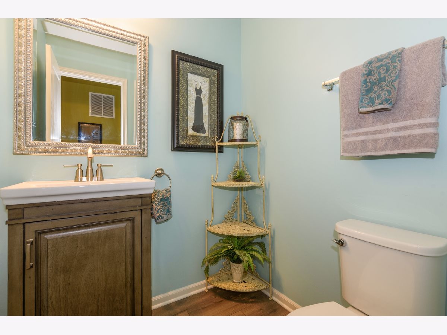
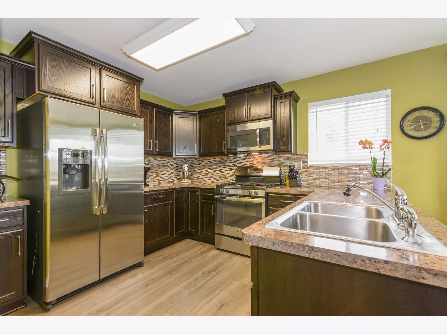
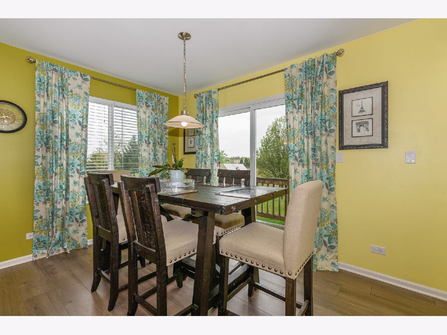
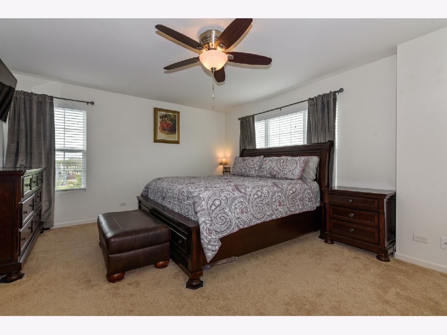
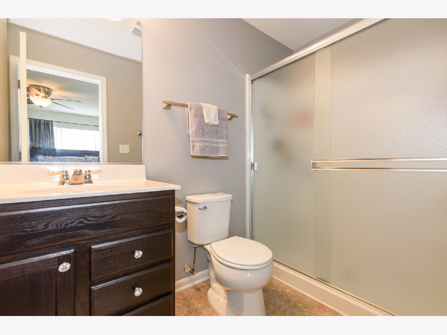
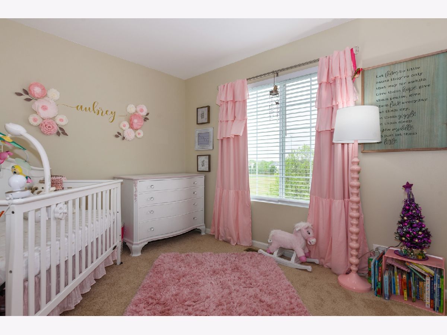
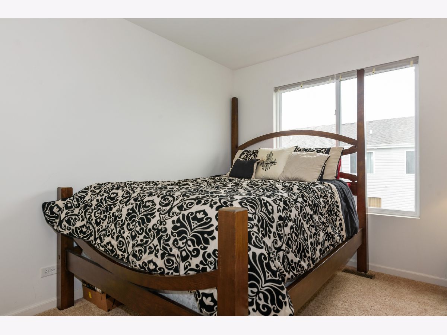
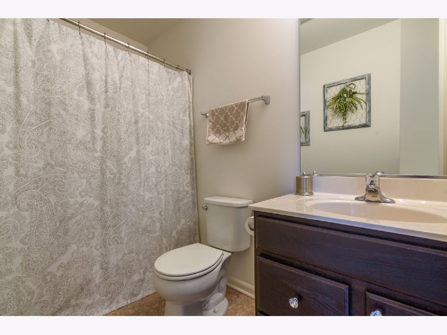
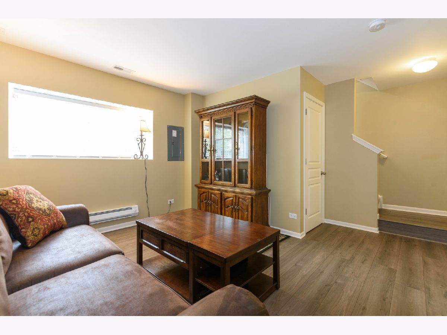
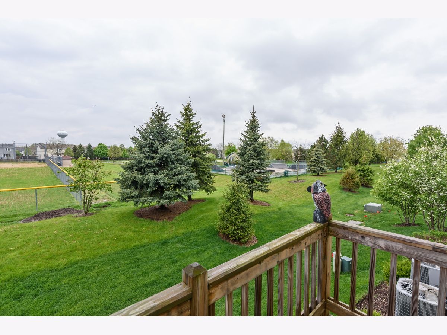
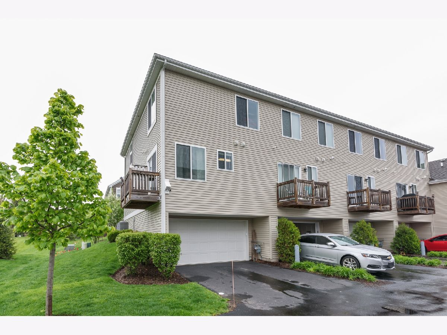
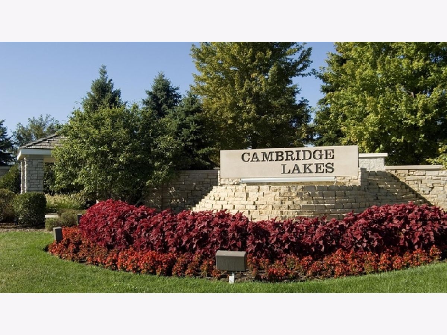
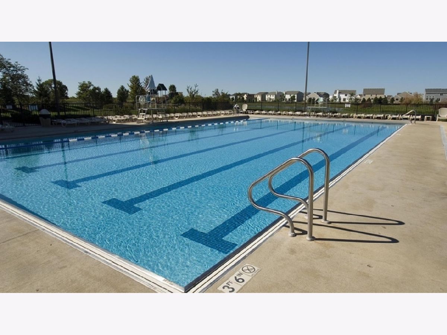
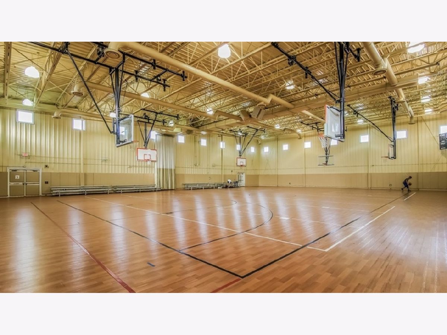
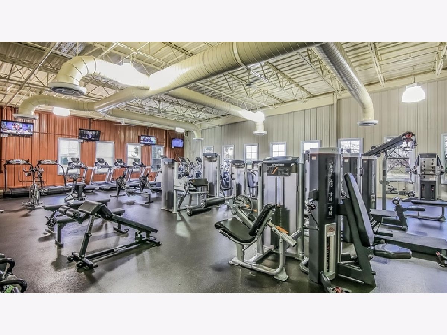
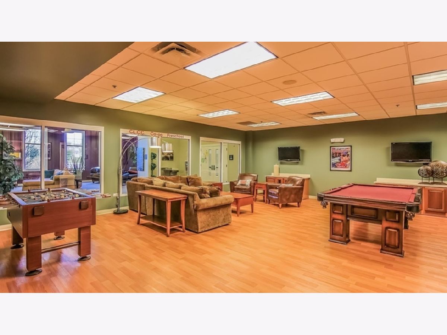
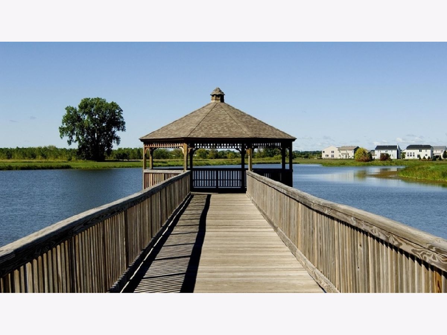
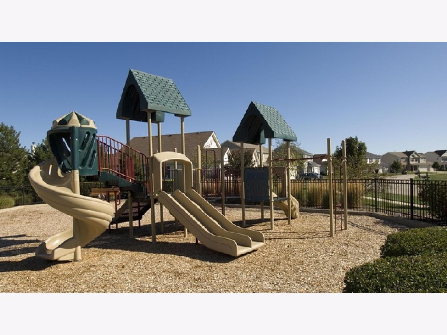
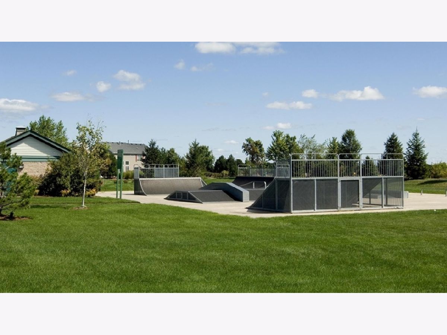
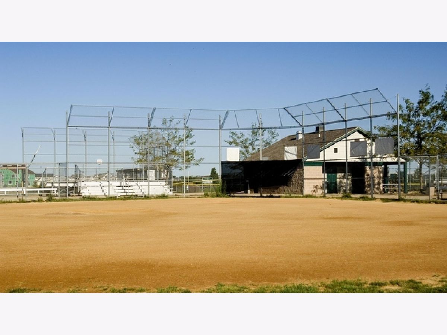
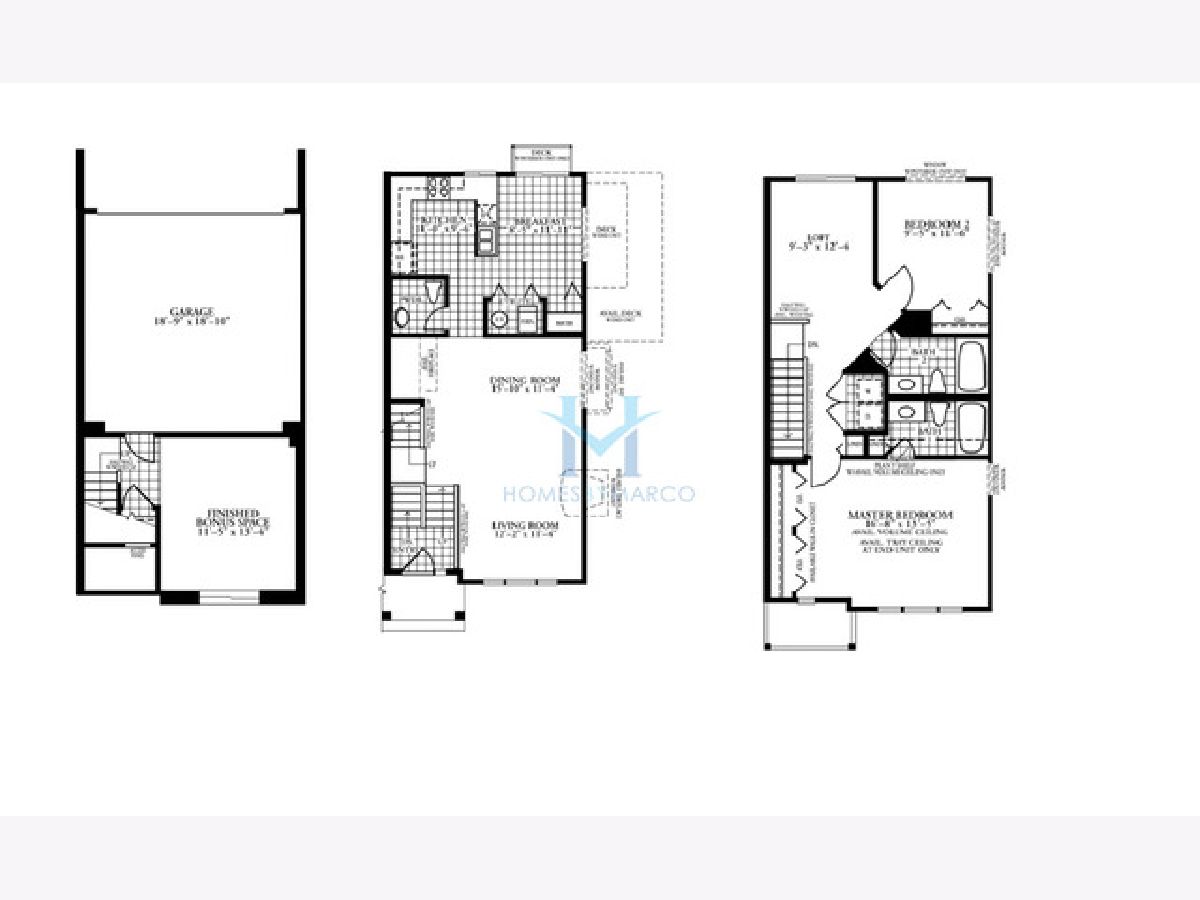
Room Specifics
Total Bedrooms: 3
Bedrooms Above Ground: 3
Bedrooms Below Ground: 0
Dimensions: —
Floor Type: Carpet
Dimensions: —
Floor Type: Carpet
Full Bathrooms: 3
Bathroom Amenities: —
Bathroom in Basement: 0
Rooms: Eating Area
Basement Description: Finished
Other Specifics
| 2 | |
| Concrete Perimeter | |
| Asphalt | |
| Balcony, End Unit | |
| Corner Lot | |
| 1757 | |
| — | |
| Full | |
| Second Floor Laundry | |
| Range, Microwave, Dishwasher, Refrigerator, Washer, Dryer, Disposal, Stainless Steel Appliance(s) | |
| Not in DB | |
| — | |
| — | |
| Health Club, Park, Party Room, Pool | |
| — |
Tax History
| Year | Property Taxes |
|---|---|
| 2020 | $4,653 |
Contact Agent
Nearby Similar Homes
Nearby Sold Comparables
Contact Agent
Listing Provided By
Berkshire Hathaway HomeServices Starck Real Estate

