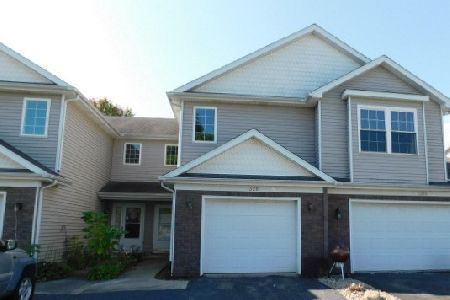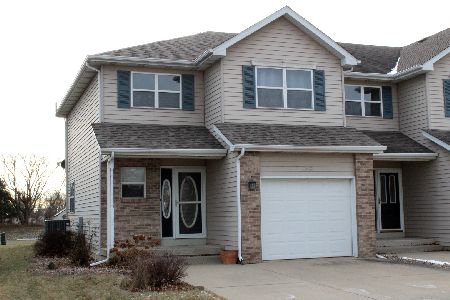1238 Arnold Street, Sandwich, Illinois 60548
$148,000
|
Sold
|
|
| Status: | Closed |
| Sqft: | 0 |
| Cost/Sqft: | — |
| Beds: | 3 |
| Baths: | 2 |
| Year Built: | 2001 |
| Property Taxes: | $3,549 |
| Days On Market: | 2010 |
| Lot Size: | 0,00 |
Description
This 3 bdrm, 1.1 bath townhouse features a grand 2 story entrance. Spacious living room open to the kitchen which has a custom light over the island, tile back splash and a dining area. Sliding glass door to the two year new back deck and shed built in 2019. Highlights include new roof in 2019, new motor in the furnace & complete clean out of the unit done in December 2019. Water heater and over the range microwave new in 2017. All smoke detectors/CO2 detectors are brand new. Second floor laundry room & freshly painted throughout. Finished basement! This immaculate end unit backs up to a green area & No HOA!!!
Property Specifics
| Condos/Townhomes | |
| 2 | |
| — | |
| 2001 | |
| Full | |
| — | |
| No | |
| — |
| De Kalb | |
| — | |
| 0 / Monthly | |
| None | |
| Public | |
| Public Sewer | |
| 10729848 | |
| 1925277037 |
Nearby Schools
| NAME: | DISTRICT: | DISTANCE: | |
|---|---|---|---|
|
Grade School
Prairie View Elementary School |
430 | — | |
|
Middle School
Herman E Dummer |
430 | Not in DB | |
|
High School
Sandwich Community High School |
430 | Not in DB | |
Property History
| DATE: | EVENT: | PRICE: | SOURCE: |
|---|---|---|---|
| 21 May, 2014 | Sold | $134,900 | MRED MLS |
| 14 Apr, 2014 | Under contract | $134,900 | MRED MLS |
| 15 Mar, 2014 | Listed for sale | $134,900 | MRED MLS |
| 22 Jul, 2020 | Sold | $148,000 | MRED MLS |
| 2 Jun, 2020 | Under contract | $159,900 | MRED MLS |
| 29 May, 2020 | Listed for sale | $159,900 | MRED MLS |
| 17 Apr, 2025 | Sold | $235,000 | MRED MLS |
| 30 Jan, 2025 | Under contract | $235,000 | MRED MLS |
| — | Last price change | $245,000 | MRED MLS |
| 6 Jan, 2025 | Listed for sale | $245,000 | MRED MLS |
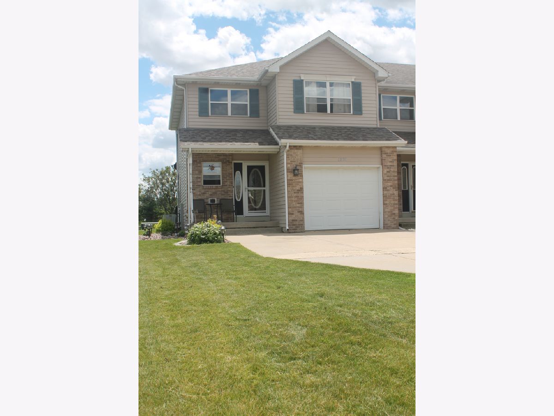
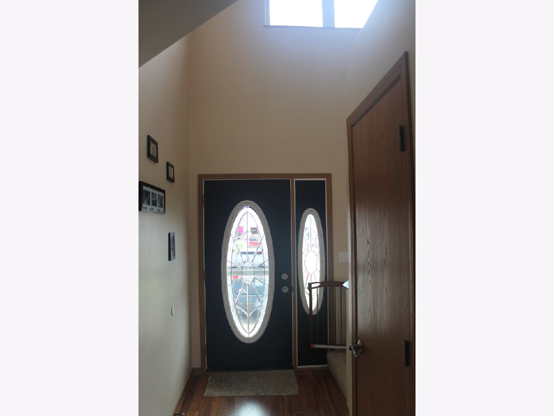
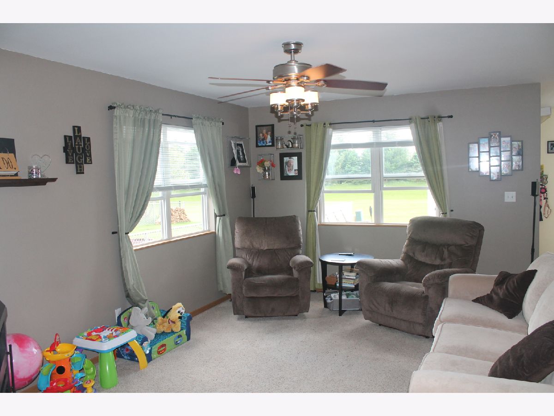
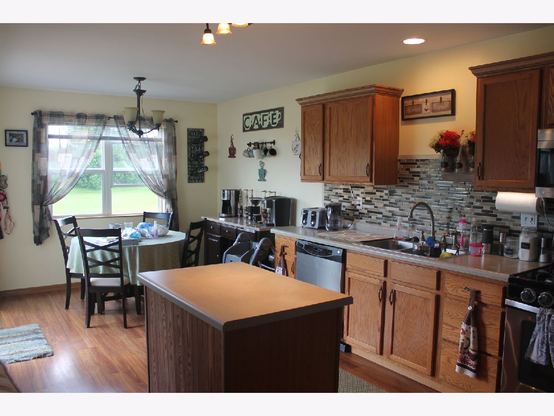
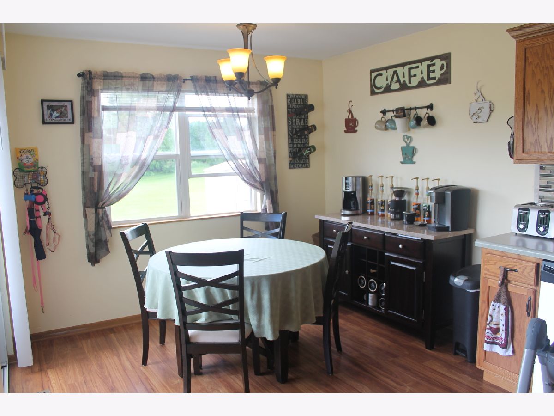
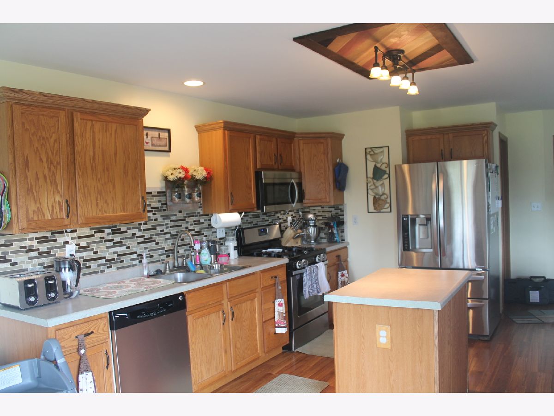
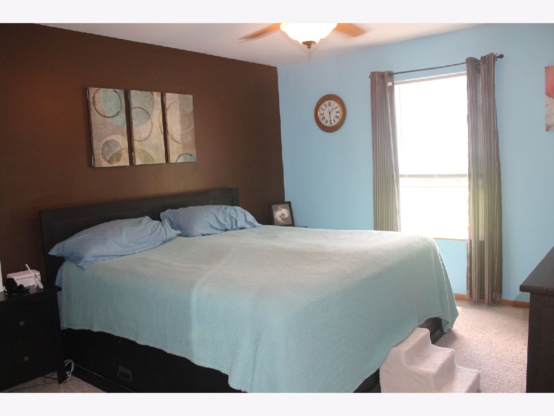
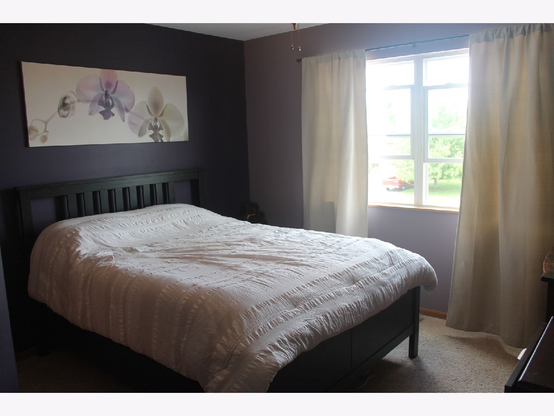
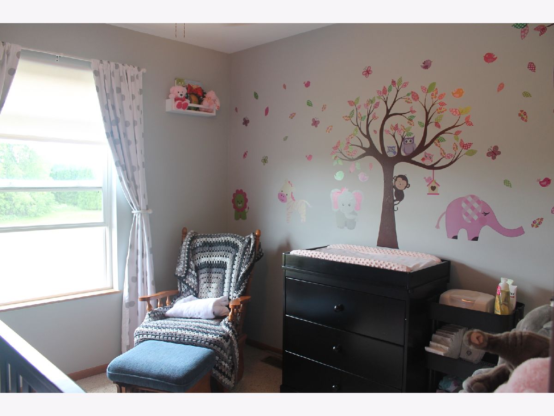
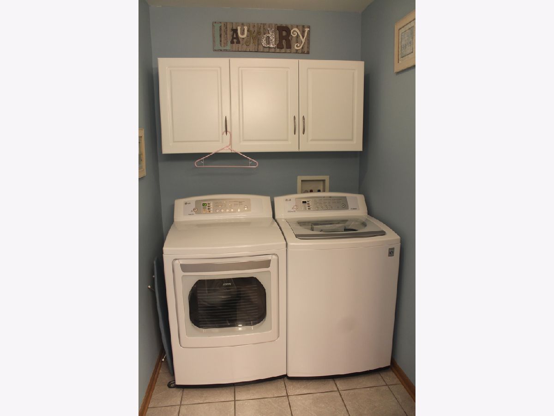
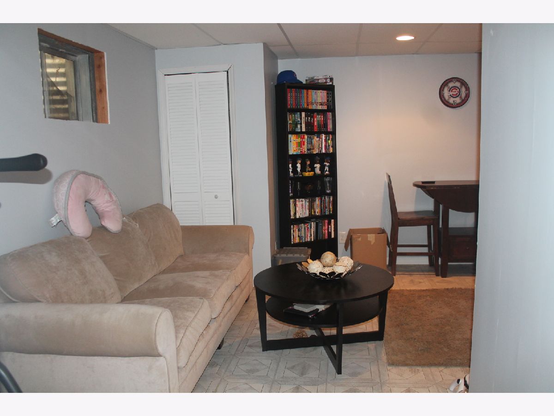
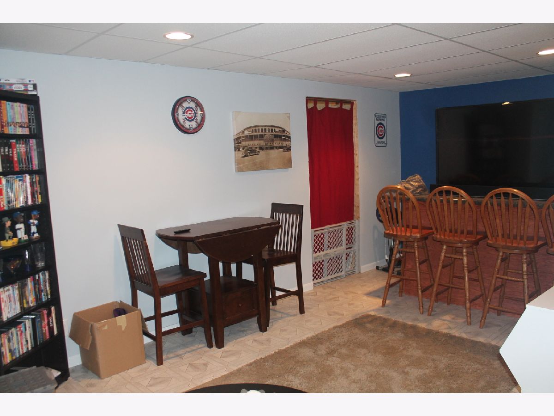
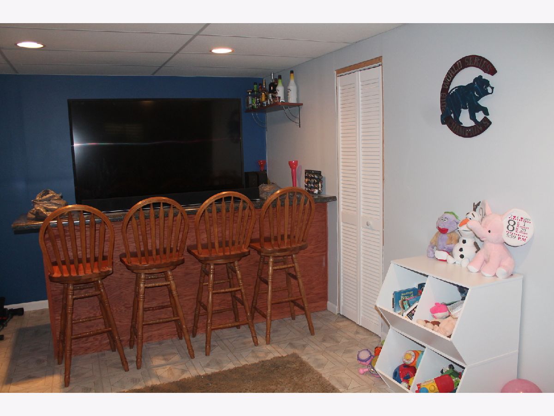
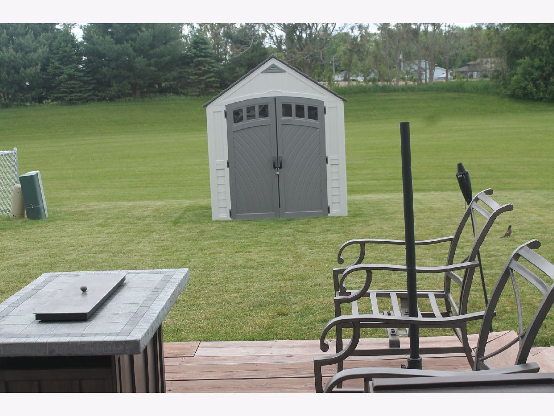
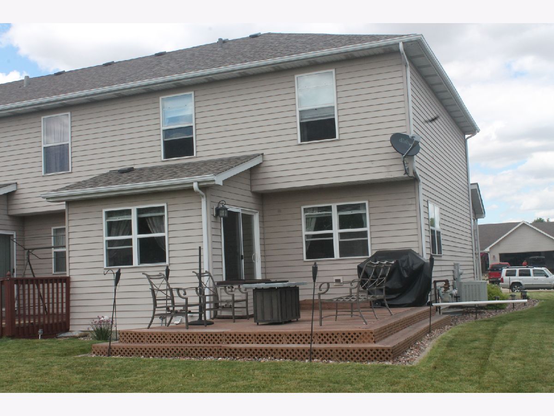
Room Specifics
Total Bedrooms: 3
Bedrooms Above Ground: 3
Bedrooms Below Ground: 0
Dimensions: —
Floor Type: Carpet
Dimensions: —
Floor Type: Carpet
Full Bathrooms: 2
Bathroom Amenities: —
Bathroom in Basement: 0
Rooms: No additional rooms
Basement Description: Partially Finished
Other Specifics
| 1 | |
| Concrete Perimeter | |
| Concrete | |
| Deck | |
| — | |
| 33X110 | |
| — | |
| None | |
| Second Floor Laundry | |
| Range, Microwave, Dishwasher, Washer, Dryer | |
| Not in DB | |
| — | |
| — | |
| — | |
| — |
Tax History
| Year | Property Taxes |
|---|---|
| 2014 | $3,260 |
| 2020 | $3,549 |
| 2025 | $4,594 |
Contact Agent
Nearby Sold Comparables
Contact Agent
Listing Provided By
Kettley & Co. Inc. - Yorkville

