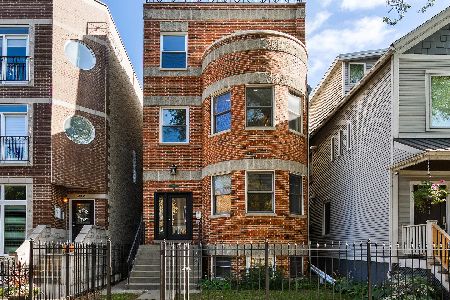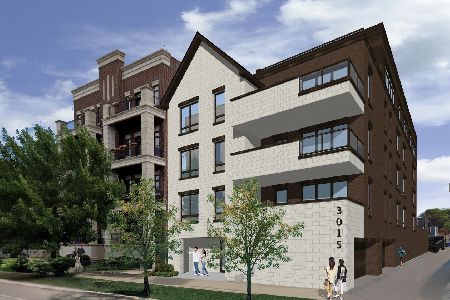1238 Fletcher Street, Lake View, Chicago, Illinois 60657
$633,500
|
Sold
|
|
| Status: | Closed |
| Sqft: | 1,908 |
| Cost/Sqft: | $341 |
| Beds: | 3 |
| Baths: | 3 |
| Year Built: | 1989 |
| Property Taxes: | $9,625 |
| Days On Market: | 1203 |
| Lot Size: | 0,00 |
Description
Enjoy townhome living in this impeccably maintained, bright, airy, 3-bedroom, 2.5-bathroom multi-level home delivering vaulted ceilings, turrets delivering endless bays of windows, & architectural details throughout plus a 1.5 CAR GARAGE all nestled on a tree-lined street in the vibrant & desired Lake View neighborhood, blissfully within the sought-after & highly rated Burley School district. Enter the recreation room on the ground floor with its large bay of window letting in bright natural light - perfect for conversation, reading, office, workout space, or play. One flight up, the main floor provides a spacious dining room with sightlines to the sunken living room offering a marble-tiled woodburning fireplace plus mantle and bright natural light. The bays of windows on the 2nd & 3rd levels deliver streaming natural light while serving up tree-house type views. The large kitchen provides ample mahogany cabinets, stainless steel appliances, window bay - perfect for a breakfast nook. The convenient laundry closet provides a full size stacked front loading washer and dryer. Beautiful Oak hardwood floors flow thru the livingroom and dining area Crown molding plus a half bath makes this level perfect for entertaining. The third floor provides 2 large bedrooms with soaring ceilings serviced by their own bathrooms. The primary suite boasts vaulted ceilings and large bay of windows providing bright natural light and a magical seating area. Ample cabinet space leads to a luxurious en-suite bath providing a spa-like deep soaking tub and shower combination. Bedroom 2 delivers a vaulted ceiling and bay window with arched transom, wall-to-wall closet and is serviced by an impeccable en-suite bathroom with frameless glass walk-in shower. Upstairs, a loft with skylight awaits, perfect for a third bedroom, family room, office, or bonus room. Ample storage space throughout. Attached 1.5 car garage accessed via recreation room. Front patio flowing to well-maintained grounds with area for grilling. Shared landscaped courtyard. Nest/Ring security system. GREAT LOCATION in Lake View. Proximity to highway 90 / 94 Kennedy expressway and Lake Shore Drive. Blocks from the Belmont CTA station with access to Brown, Red, & Purple EL Trains. ACCESS TO GREEN & NATURAL SPACES: Blocks from the Chicago-themed Margaret Donahue Park & Playground, and minutes from Hamlin Park equipped with a fitness center, boxing gym, swimming pool, sports courts & a playground. Plus ice skating at The Park at Wrigley. Shop Whole Foods, Target, Jewel Osco, Trader Joe's & the Farmers' Market at The Park at Wrigley. Enjoy NEIGHBORHOOD FAVORITES: DMK Burger Bar, The Art of Pizza, Giordano's, Big & Little's Restaurant, Native Foods, BITES Asian Kitchen + Bar, Nori Sushi Bar, String's Ramen, Pho's Spicier Thai Cuisine, Fish Bar, Sheffield's Wine and Beer Garden, Sam & George's, Cafe el Tapatio, Panes Bread Cafe, Batter & Berries, Bittersweet Pastry Shop, & Chicago Bagel Authority. Pet friendly. This home lives well. Must See.
Property Specifics
| Condos/Townhomes | |
| 3 | |
| — | |
| 1989 | |
| — | |
| — | |
| No | |
| — |
| Cook | |
| Sweeterville | |
| 384 / Monthly | |
| — | |
| — | |
| — | |
| 11652959 | |
| 14291030261011 |
Nearby Schools
| NAME: | DISTRICT: | DISTANCE: | |
|---|---|---|---|
|
Grade School
Burley Elementary School |
299 | — | |
|
Middle School
Lake View High School |
299 | Not in DB | |
|
High School
Lake View High School |
299 | Not in DB | |
Property History
| DATE: | EVENT: | PRICE: | SOURCE: |
|---|---|---|---|
| 9 Dec, 2022 | Sold | $633,500 | MRED MLS |
| 11 Nov, 2022 | Under contract | $649,900 | MRED MLS |
| 2 Nov, 2022 | Listed for sale | $649,900 | MRED MLS |
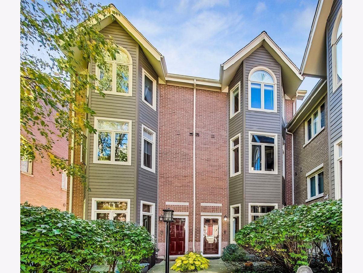
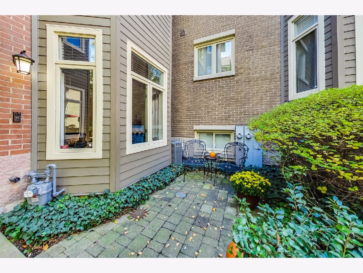
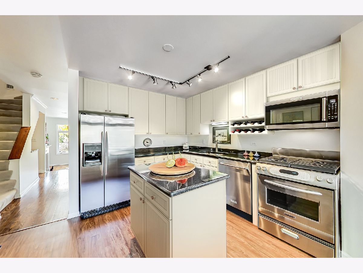
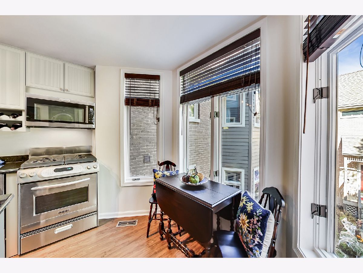
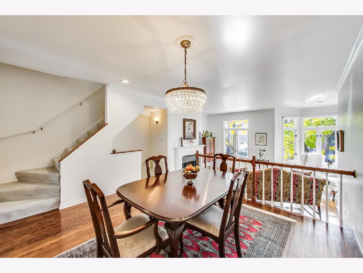
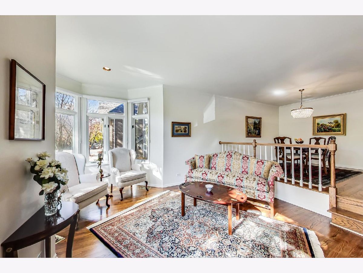
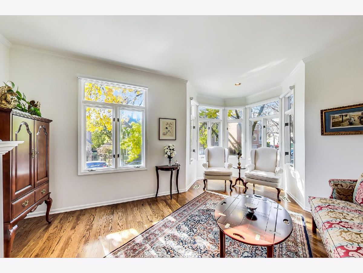
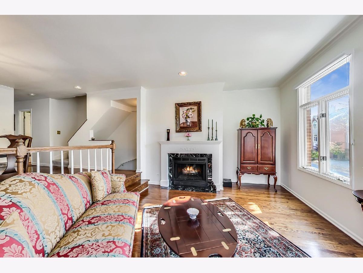
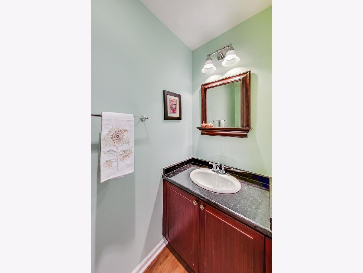
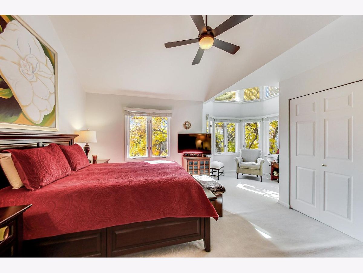
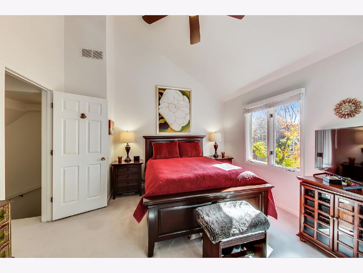
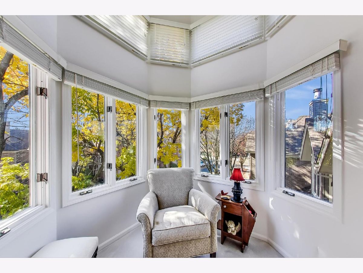
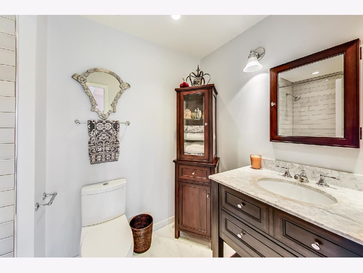
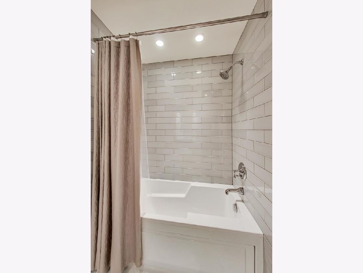
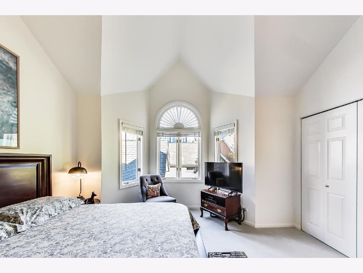
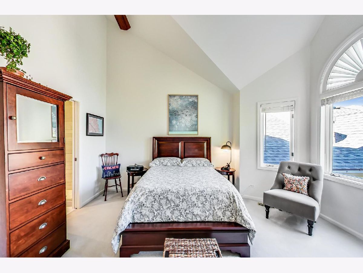
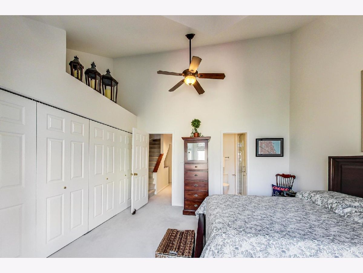
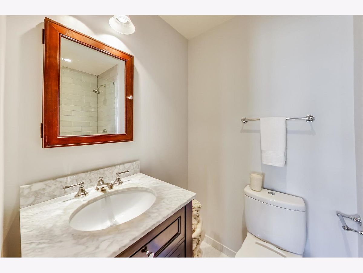
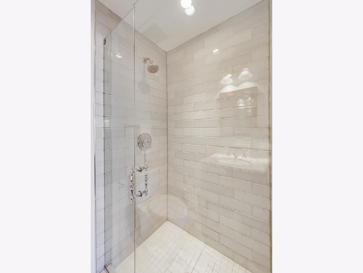
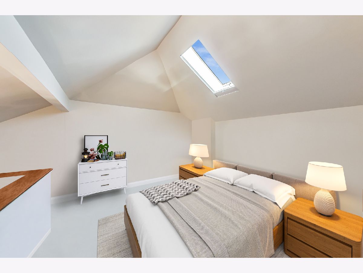
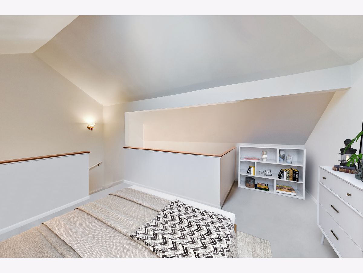
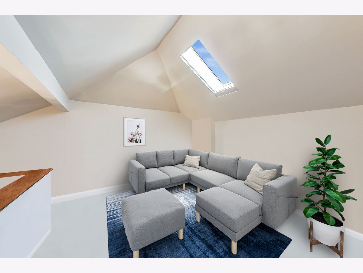
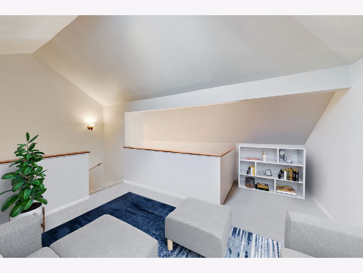
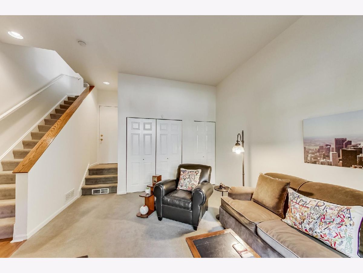
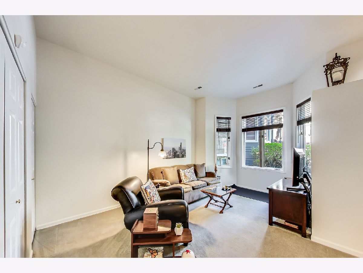
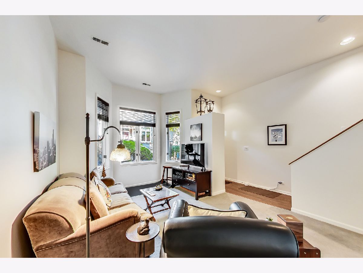
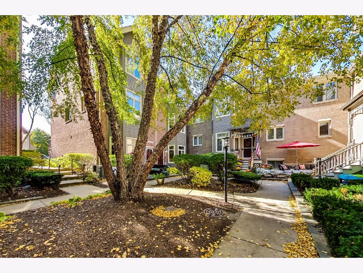
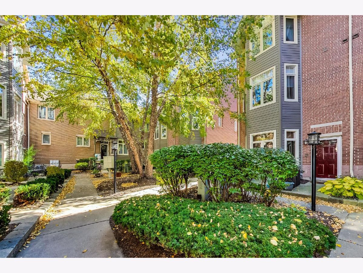
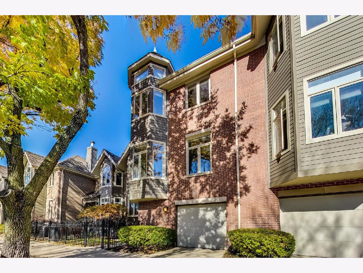
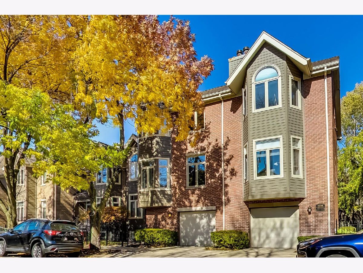
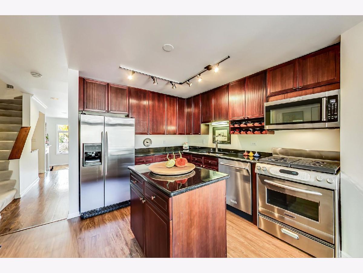
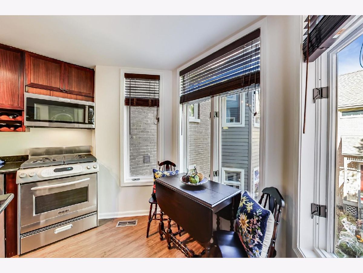
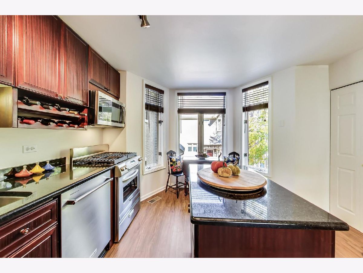
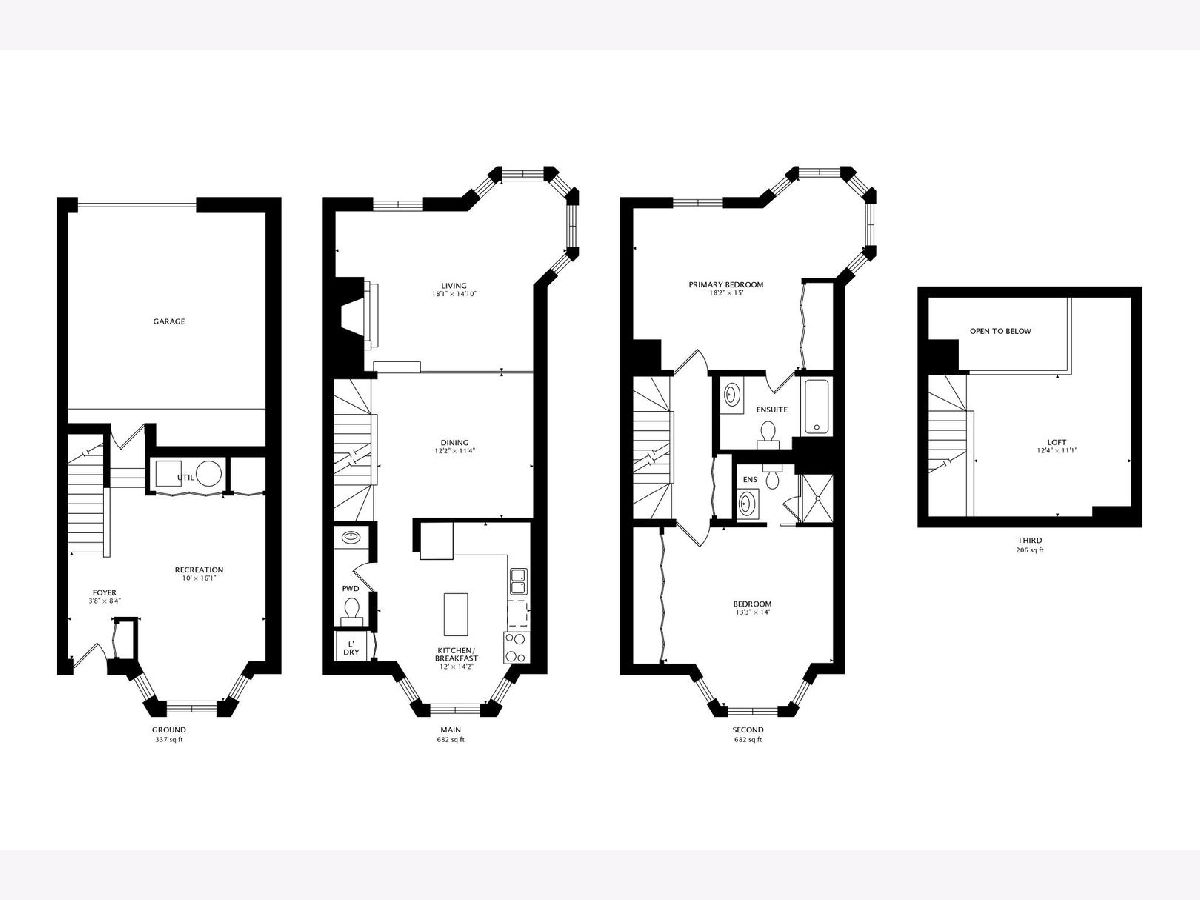
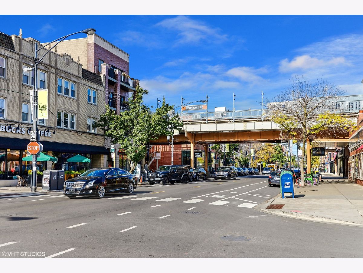
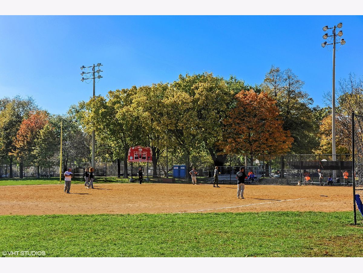
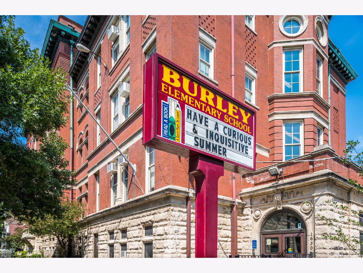
Room Specifics
Total Bedrooms: 3
Bedrooms Above Ground: 3
Bedrooms Below Ground: 0
Dimensions: —
Floor Type: —
Dimensions: —
Floor Type: —
Full Bathrooms: 3
Bathroom Amenities: Separate Shower,Soaking Tub
Bathroom in Basement: 0
Rooms: —
Basement Description: None
Other Specifics
| 1.5 | |
| — | |
| Concrete | |
| — | |
| — | |
| COMMON | |
| — | |
| — | |
| — | |
| — | |
| Not in DB | |
| — | |
| — | |
| — | |
| — |
Tax History
| Year | Property Taxes |
|---|---|
| 2022 | $9,625 |
Contact Agent
Nearby Similar Homes
Nearby Sold Comparables
Contact Agent
Listing Provided By
@properties Christie's International Real Estate

