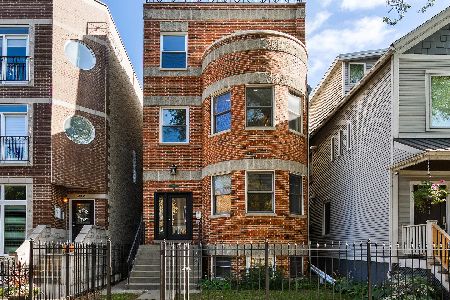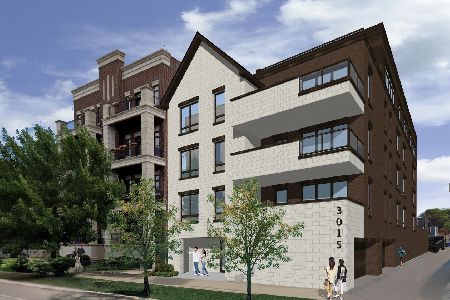1238 Fletcher Street, Lake View, Chicago, Illinois 60657
$510,000
|
Sold
|
|
| Status: | Closed |
| Sqft: | 0 |
| Cost/Sqft: | — |
| Beds: | 2 |
| Baths: | 3 |
| Year Built: | 1989 |
| Property Taxes: | $7,134 |
| Days On Market: | 3149 |
| Lot Size: | 0,00 |
Description
Rarely available interior courtyard facing Lakeview Sweeterville North Townhome w/garage parking. Lives like a single family home. Main living level has a light filled combo living & dining room with bay window, gas fireplace & hardwood cherry floors. Chef's kitchen remodeled in 2012 has 42 inch cabinets, stainless steel appliances, Fisher Pickel drawer d/w, ample granite counters & cabinet space. Main level also has powder room and private deck off the kitchen. The 2nd floor has 2 large en-suite bedrooms both with spa caliber bathrooms. Master bedroom has room for king sized bed, cathedral ceiling & bay window. Many recent update & tons of storage! Have it all, location, sophistication, sprawling living space, Burley school, close to transportation, restaurants, theater, Wrigley Field, Southport Corridor, Lakeview & low assessments. 2 dedicated outdoor deck spaces. No rental restrictions makes this home a great investment. Finished lower level which can be converted to 3 bedrm.
Property Specifics
| Condos/Townhomes | |
| 2 | |
| — | |
| 1989 | |
| Full | |
| SWEETERVILLE NORTH TOWNHOM | |
| No | |
| — |
| Cook | |
| Sweeterville | |
| 299 / Monthly | |
| Insurance,Exterior Maintenance,Lawn Care,Scavenger,Snow Removal | |
| Lake Michigan | |
| Public Sewer | |
| 09678989 | |
| 14291030261009 |
Nearby Schools
| NAME: | DISTRICT: | DISTANCE: | |
|---|---|---|---|
|
Grade School
Burley Elementary School |
299 | — | |
Property History
| DATE: | EVENT: | PRICE: | SOURCE: |
|---|---|---|---|
| 21 Mar, 2018 | Sold | $510,000 | MRED MLS |
| 2 Feb, 2018 | Under contract | $520,000 | MRED MLS |
| — | Last price change | $550,000 | MRED MLS |
| 5 Jul, 2017 | Listed for sale | $550,000 | MRED MLS |
Room Specifics
Total Bedrooms: 2
Bedrooms Above Ground: 2
Bedrooms Below Ground: 0
Dimensions: —
Floor Type: Carpet
Full Bathrooms: 3
Bathroom Amenities: —
Bathroom in Basement: 0
Rooms: Deck
Basement Description: Partially Finished
Other Specifics
| 1 | |
| — | |
| Off Alley | |
| — | |
| — | |
| COMMON | |
| — | |
| Full | |
| Vaulted/Cathedral Ceilings, Skylight(s), Hardwood Floors, Laundry Hook-Up in Unit, Storage | |
| Range, Microwave, Dishwasher, High End Refrigerator, Washer, Dryer, Disposal, Stainless Steel Appliance(s) | |
| Not in DB | |
| — | |
| — | |
| None | |
| — |
Tax History
| Year | Property Taxes |
|---|---|
| 2018 | $7,134 |
Contact Agent
Nearby Similar Homes
Nearby Sold Comparables
Contact Agent
Listing Provided By
@properties









