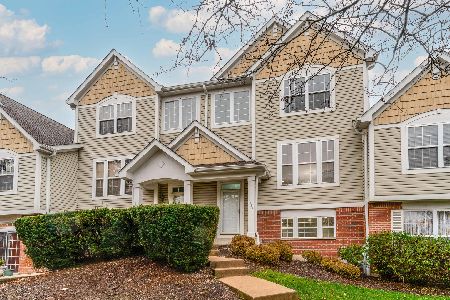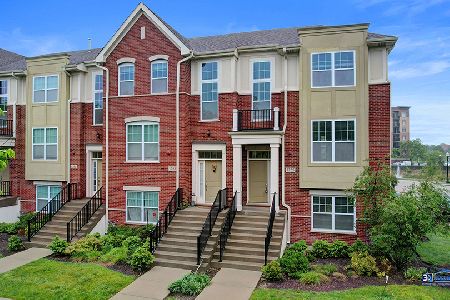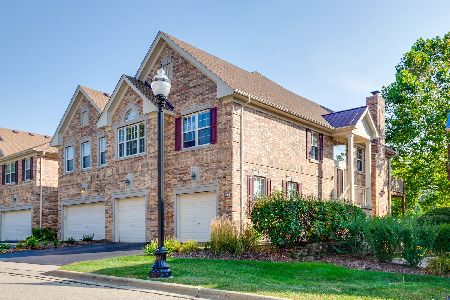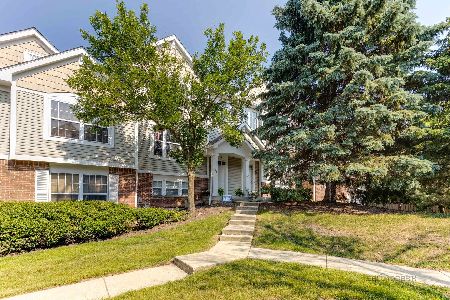1238 Georgetown Way, Vernon Hills, Illinois 60061
$337,000
|
Sold
|
|
| Status: | Closed |
| Sqft: | 1,964 |
| Cost/Sqft: | $178 |
| Beds: | 3 |
| Baths: | 3 |
| Year Built: | 1998 |
| Property Taxes: | $9,830 |
| Days On Market: | 2545 |
| Lot Size: | 0,00 |
Description
Spacious and Beautiful! This 3-level townhome has it all. Offering award winning schools (Sprague, Daniel Wright & Stevenson). This lovely unit has been freshly painted with 9' ceilings on 1st floor. Over 2463 sf includes a huge finished room in the lower level. The spacious kitchen features a brand new range and microwave, large island/42" maple cabinets/stainless steel appliances & hardwood floors. Family room off the kitchen is perfect for entertaining. Beautiful master bedroom with the vaulted ceiling and a huge walk in closet. The private master bath features a double bowl vanity, soaking tub/walk-in shower. Finished LL with 9' ceiling perfect for a playroom, office or den. Finished 2 car garage. Just minutes to HWY294, Metra, great shopping & fine dining. Lovely grounds with pond and playground make this a perfect home.
Property Specifics
| Condos/Townhomes | |
| 2 | |
| — | |
| 1998 | |
| Partial,English | |
| ARLINGTON | |
| No | |
| — |
| Lake | |
| Georgetown Square | |
| 365 / Monthly | |
| Insurance,Exterior Maintenance,Scavenger,Snow Removal | |
| Lake Michigan | |
| Public Sewer | |
| 10264576 | |
| 15151020670000 |
Nearby Schools
| NAME: | DISTRICT: | DISTANCE: | |
|---|---|---|---|
|
Grade School
Laura B Sprague School |
103 | — | |
|
Middle School
Daniel Wright Junior High School |
103 | Not in DB | |
|
High School
Adlai E Stevenson High School |
125 | Not in DB | |
Property History
| DATE: | EVENT: | PRICE: | SOURCE: |
|---|---|---|---|
| 26 Apr, 2019 | Sold | $337,000 | MRED MLS |
| 16 Mar, 2019 | Under contract | $349,000 | MRED MLS |
| 5 Feb, 2019 | Listed for sale | $349,000 | MRED MLS |
Room Specifics
Total Bedrooms: 3
Bedrooms Above Ground: 3
Bedrooms Below Ground: 0
Dimensions: —
Floor Type: Carpet
Dimensions: —
Floor Type: Carpet
Full Bathrooms: 3
Bathroom Amenities: Separate Shower,Double Sink,Soaking Tub
Bathroom in Basement: 0
Rooms: Eating Area,Den
Basement Description: Finished
Other Specifics
| 2 | |
| Concrete Perimeter | |
| Asphalt | |
| Deck | |
| Common Grounds | |
| COMMON | |
| — | |
| Full | |
| Vaulted/Cathedral Ceilings, Hardwood Floors, Walk-In Closet(s) | |
| Range, Microwave, Dishwasher, Refrigerator, Washer, Dryer, Disposal, Stainless Steel Appliance(s) | |
| Not in DB | |
| — | |
| — | |
| Park | |
| — |
Tax History
| Year | Property Taxes |
|---|---|
| 2019 | $9,830 |
Contact Agent
Nearby Similar Homes
Nearby Sold Comparables
Contact Agent
Listing Provided By
Berkshire Hathaway HomeServices KoenigRubloff










