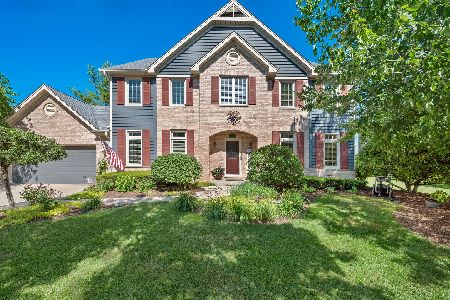1238 Hancock Street, Carol Stream, Illinois 60188
$500,000
|
Sold
|
|
| Status: | Closed |
| Sqft: | 4,203 |
| Cost/Sqft: | $121 |
| Beds: | 4 |
| Baths: | 4 |
| Year Built: | 1997 |
| Property Taxes: | $13,869 |
| Days On Market: | 1689 |
| Lot Size: | 0,28 |
Description
Don't miss it! This Rushmore model is going to amaze you with the amount of space it offers and some unexpected surprises. Huge foyer welcomes you home. Separate dining room is ready for your family dinners. Living room opens through french doors to family room with fireplace + wet bar. Open concept adjoins kitchen with breakfast bar, large table space in extended bay that opens to yard. Bonus space just outside kitchen is 22x12, 3 season room with hot tab that stays with the house! Imagine the summer nights and warm breezes with friends in this extra room. Winter nights in the hot tub are totally possible too! 2nd floor features a HUGE oversized master bedroom w/master bath including separate shower/double sink/jetted tub. Great space on landing/loft for an office, 3 large bedrooms round out this level. Don't miss the full finished basement with full bath large spaces waiting for your ideas and a room that could be a great office/yoga space etc. Fenced yard, underground sprinkler system, 3 car garage, alarm system and custom brick mailbox. So much to see, so much to love. SEe this one today, before it's too late.
Property Specifics
| Single Family | |
| — | |
| — | |
| 1997 | |
| Full | |
| RUSHMORE | |
| No | |
| 0.28 |
| Du Page | |
| — | |
| 0 / Not Applicable | |
| None | |
| Lake Michigan | |
| Public Sewer | |
| 11113882 | |
| 0220307014 |
Nearby Schools
| NAME: | DISTRICT: | DISTANCE: | |
|---|---|---|---|
|
Grade School
Cloverdale Elementary School |
93 | — | |
|
Middle School
Stratford Middle School |
93 | Not in DB | |
|
High School
Glenbard North High School |
87 | Not in DB | |
Property History
| DATE: | EVENT: | PRICE: | SOURCE: |
|---|---|---|---|
| 23 Jul, 2021 | Sold | $500,000 | MRED MLS |
| 13 Jun, 2021 | Under contract | $510,000 | MRED MLS |
| 10 Jun, 2021 | Listed for sale | $510,000 | MRED MLS |




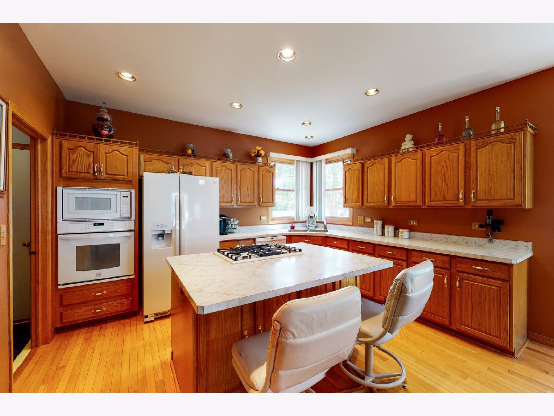
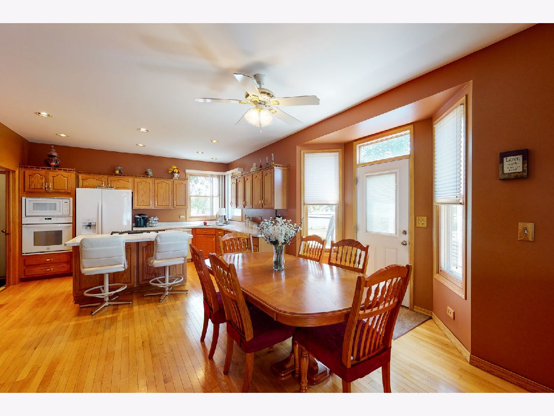

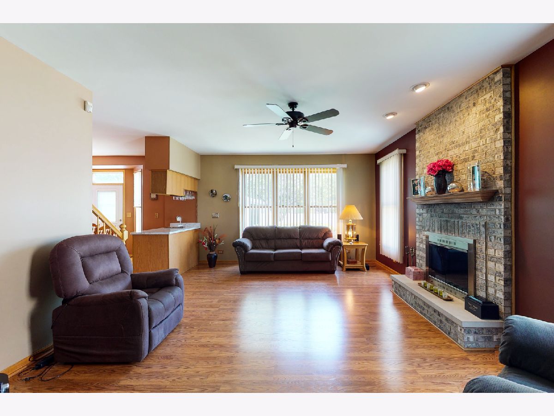

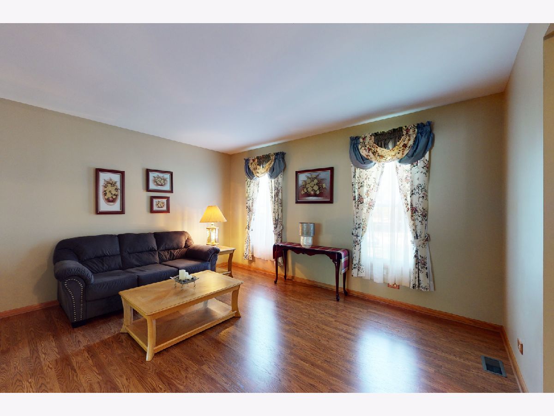
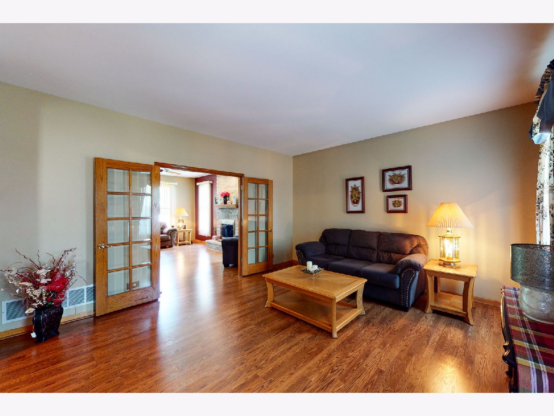
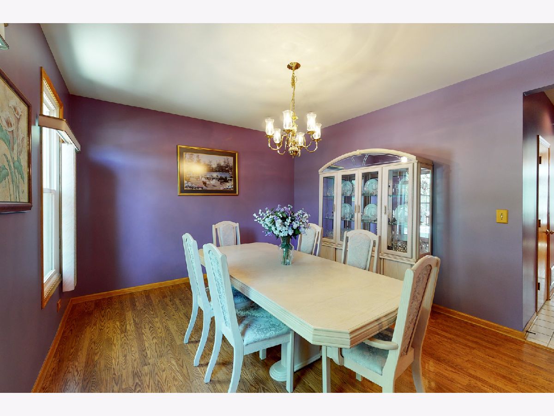




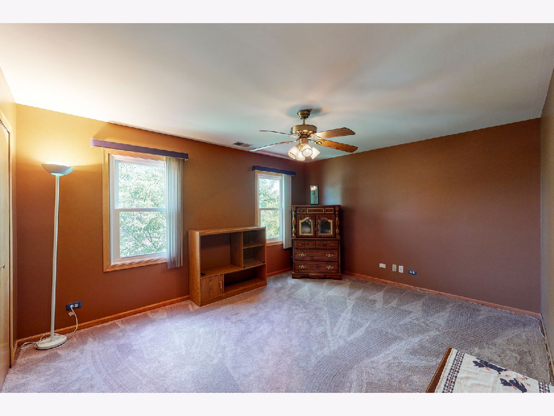
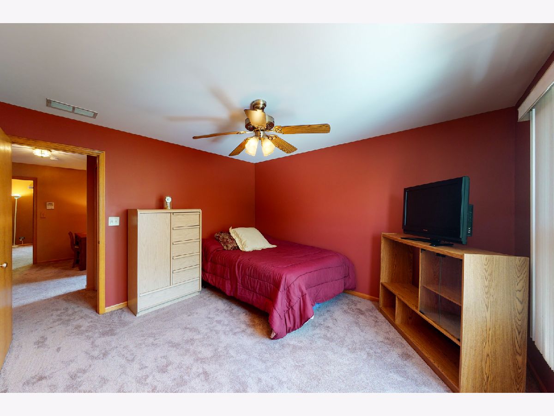




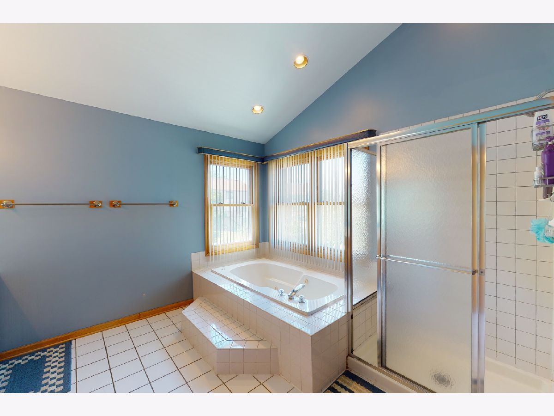

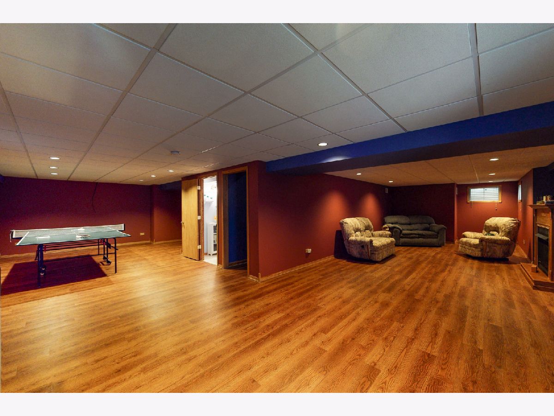





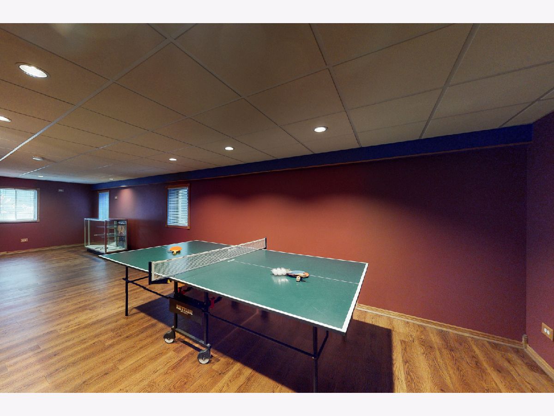
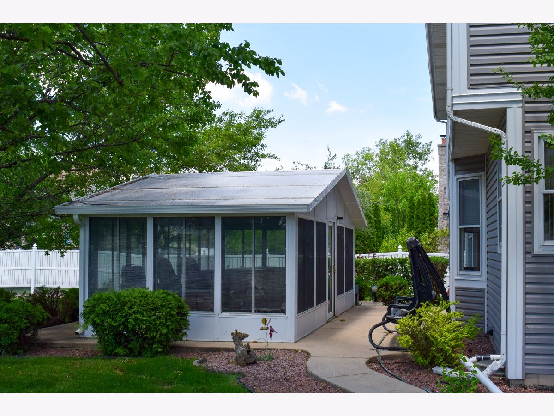


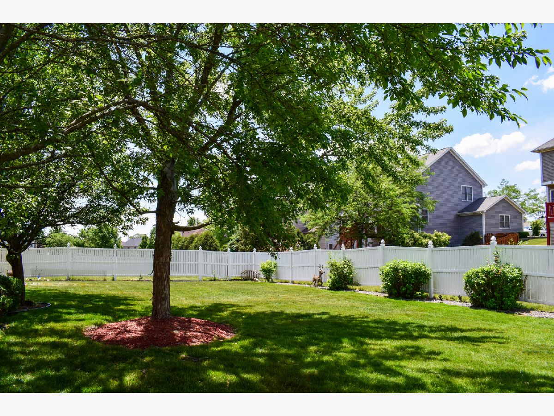

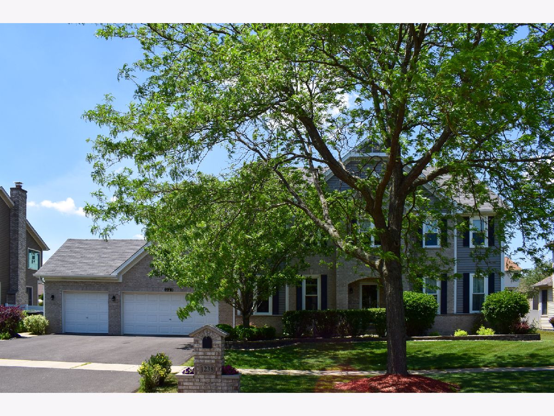
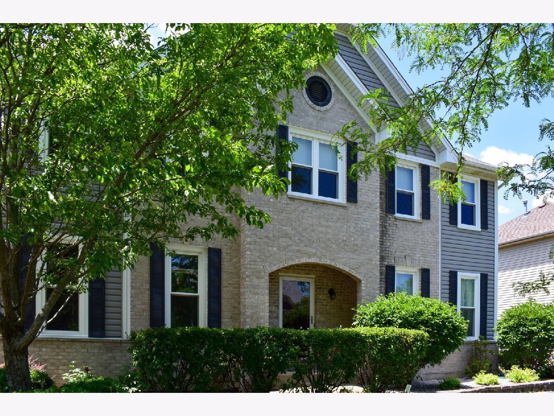
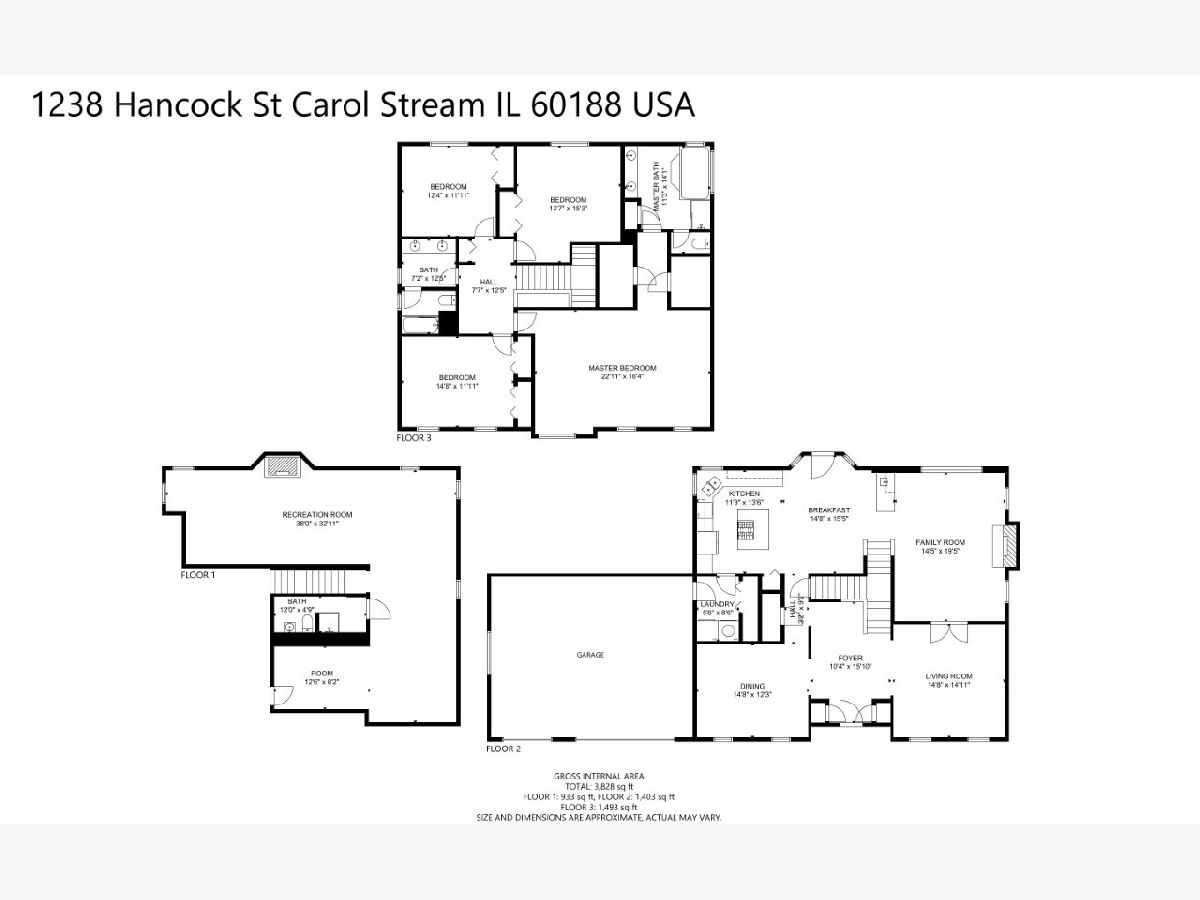
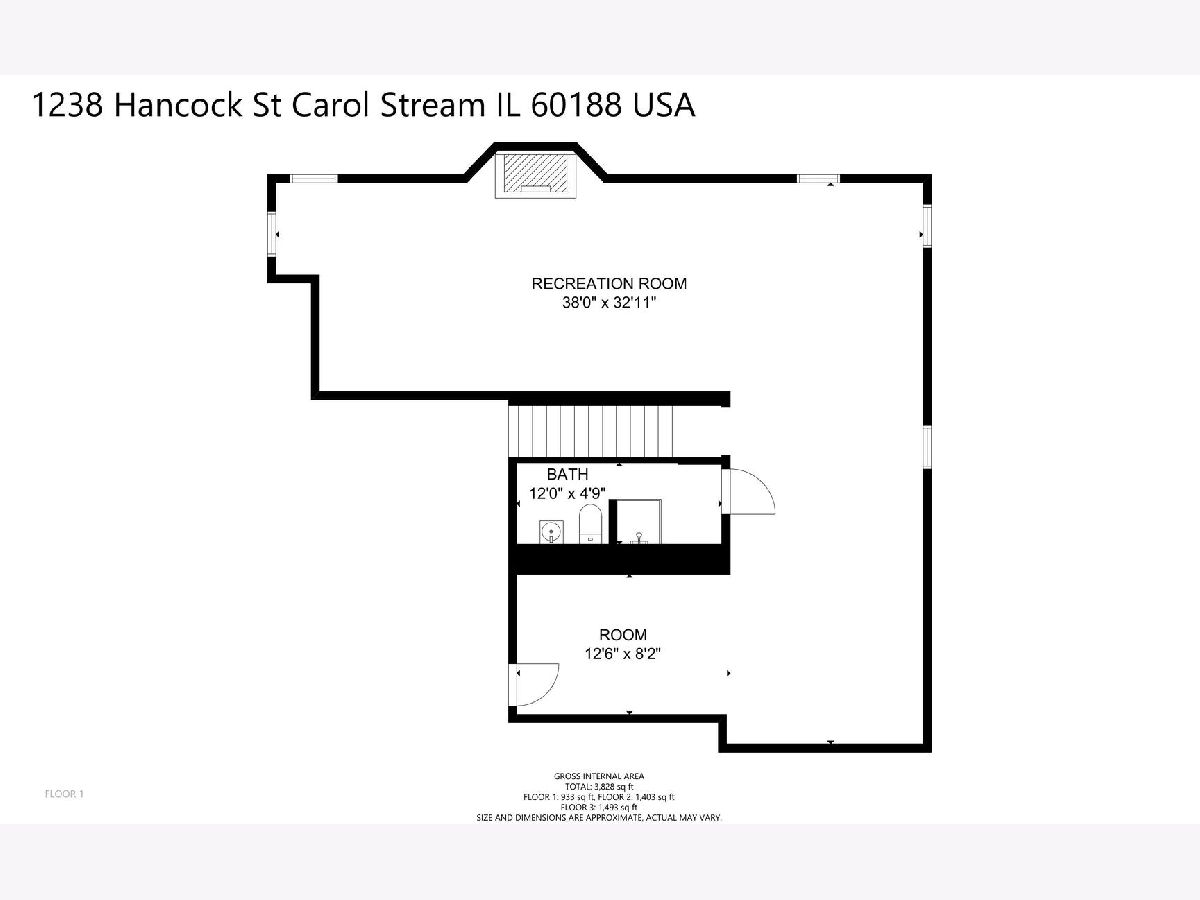

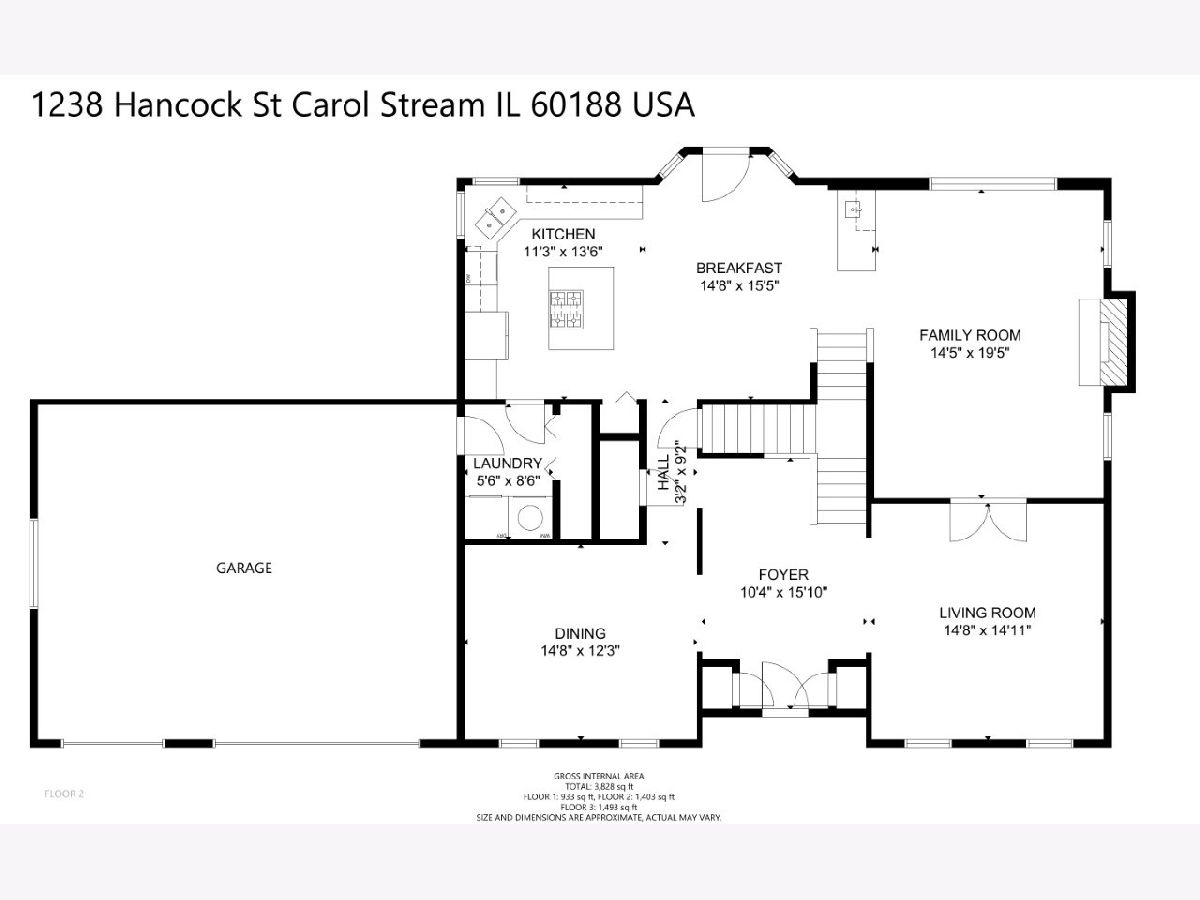
Room Specifics
Total Bedrooms: 4
Bedrooms Above Ground: 4
Bedrooms Below Ground: 0
Dimensions: —
Floor Type: Carpet
Dimensions: —
Floor Type: Carpet
Dimensions: —
Floor Type: Carpet
Full Bathrooms: 4
Bathroom Amenities: Whirlpool,Separate Shower,Double Sink
Bathroom in Basement: 1
Rooms: Eating Area,Office,Loft,Recreation Room,Foyer,Sun Room
Basement Description: Finished
Other Specifics
| 3 | |
| — | |
| — | |
| Patio, Hot Tub, Storms/Screens | |
| Fenced Yard | |
| 90X134 | |
| — | |
| Full | |
| Vaulted/Cathedral Ceilings, Bar-Wet, Hardwood Floors, Wood Laminate Floors, First Floor Laundry, Walk-In Closet(s), Separate Dining Room | |
| Microwave, Dishwasher, Refrigerator, Washer, Dryer, Disposal, Cooktop, Built-In Oven, Gas Cooktop, Wall Oven | |
| Not in DB | |
| Curbs, Sidewalks, Street Lights, Street Paved | |
| — | |
| — | |
| — |
Tax History
| Year | Property Taxes |
|---|---|
| 2021 | $13,869 |
Contact Agent
Nearby Similar Homes
Nearby Sold Comparables
Contact Agent
Listing Provided By
Keller Williams Realty Ptnr,LL



