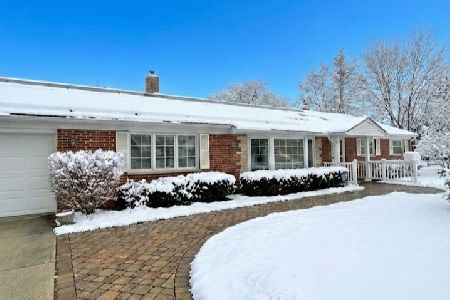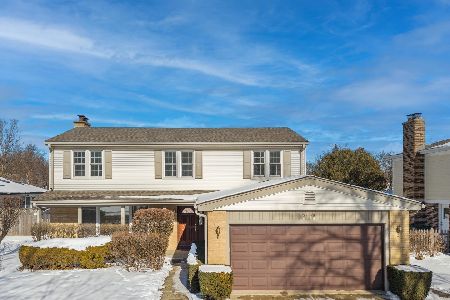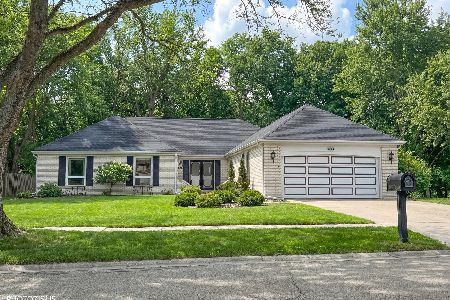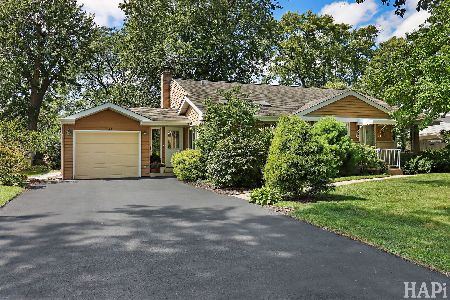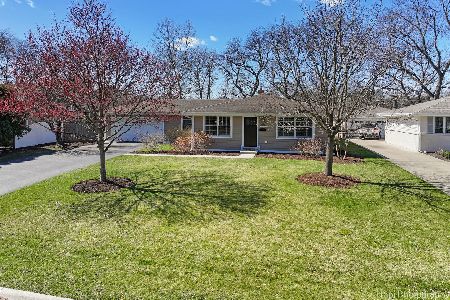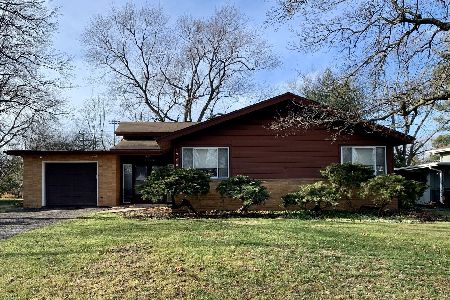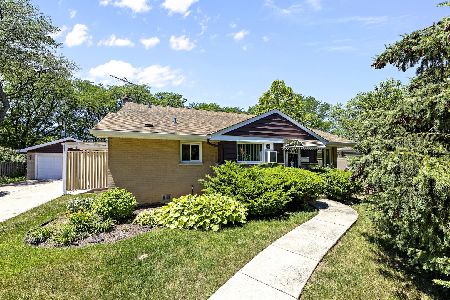1238 Longmeadow Drive, Glenview, Illinois 60025
$472,000
|
Sold
|
|
| Status: | Closed |
| Sqft: | 2,301 |
| Cost/Sqft: | $206 |
| Beds: | 3 |
| Baths: | 2 |
| Year Built: | 1959 |
| Property Taxes: | $7,728 |
| Days On Market: | 2491 |
| Lot Size: | 0,23 |
Description
Welcome home to this immaculate Glenview home. The open floor-plan is perfect for entertaining w/welcoming living room greeting guests as they arrive. The large family room, with gas fireplace, opens to the dining area & expansive kitchen. The kitchen boasts newer stainless steel appliances, granite countertops & large, custom Amish Made cabinets. The main living overlooks the professionally landscaped backward w/entrance to Flick Park. Beautiful hardwood floors throughout the main floor. Many more upgrades including 2-piece crown molding & custom wainscoting. All bedrooms are freshly painted with brand new carpeting (w/hardwood floors underneath.) Downstairs includes a bonus carpeted recreation room & additional full bath. You'll enjoy outdoor entertaining on the raised paver patio, surrounded by beautiful perennial gardens. The generous 2.5 car garage offers ample storage. The park features summer/winter sports w/pool, tennis & sled hill. All this & award-winning schools!
Property Specifics
| Single Family | |
| — | |
| Bi-Level | |
| 1959 | |
| None | |
| — | |
| No | |
| 0.23 |
| Cook | |
| — | |
| 0 / Not Applicable | |
| None | |
| Public | |
| Public Sewer | |
| 10347378 | |
| 04331050080000 |
Nearby Schools
| NAME: | DISTRICT: | DISTANCE: | |
|---|---|---|---|
|
Grade School
Westbrook Elementary School |
34 | — | |
|
Middle School
Springman Middle School |
34 | Not in DB | |
|
High School
Glenbrook South High School |
225 | Not in DB | |
Property History
| DATE: | EVENT: | PRICE: | SOURCE: |
|---|---|---|---|
| 1 Jul, 2019 | Sold | $472,000 | MRED MLS |
| 26 Apr, 2019 | Under contract | $475,000 | MRED MLS |
| 17 Apr, 2019 | Listed for sale | $475,000 | MRED MLS |
Room Specifics
Total Bedrooms: 3
Bedrooms Above Ground: 3
Bedrooms Below Ground: 0
Dimensions: —
Floor Type: Carpet
Dimensions: —
Floor Type: Carpet
Full Bathrooms: 2
Bathroom Amenities: —
Bathroom in Basement: 0
Rooms: Recreation Room
Basement Description: Crawl
Other Specifics
| 2.5 | |
| Concrete Perimeter | |
| Concrete | |
| Deck, Patio | |
| Common Grounds | |
| 2301 | |
| — | |
| None | |
| Hardwood Floors | |
| Microwave, Dishwasher, Refrigerator, Freezer | |
| Not in DB | |
| Street Paved | |
| — | |
| — | |
| Wood Burning, Gas Log |
Tax History
| Year | Property Taxes |
|---|---|
| 2019 | $7,728 |
Contact Agent
Nearby Similar Homes
Nearby Sold Comparables
Contact Agent
Listing Provided By
@properties



