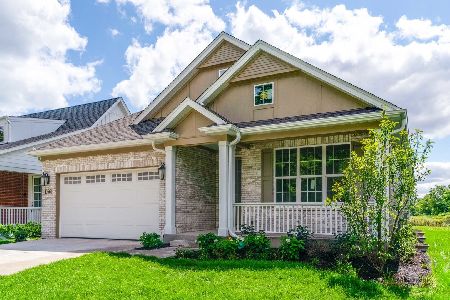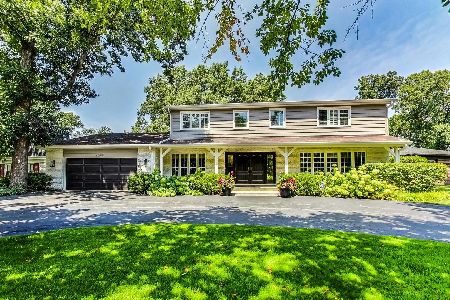1238 North Avenue, Highland Park, Illinois 60035
$599,900
|
Sold
|
|
| Status: | Closed |
| Sqft: | 3,786 |
| Cost/Sqft: | $169 |
| Beds: | 4 |
| Baths: | 4 |
| Year Built: | 1964 |
| Property Taxes: | $12,748 |
| Days On Market: | 2466 |
| Lot Size: | 0,28 |
Description
Must see! This fabulous 3750+sf Expanded Split-Level home w/Bsmt in Centennial Park is like no other! You will be amazed by Soaring ceilings & windows galore that highlight the LR & DR with Oak Hrdwd flrs that opens to the Kit with an abundance of cabinets, granite & center island overlooking the lush yard & gorgeous huge deck, hot tub & sep patio. The wonderful Family Rm addition w/Australian Cypress Hrdwd, built-ins, FPLC, & lrg office lead to the patio through French doors. The 2 car att garage w/a 3rd tandem spot is perfect for bikes & toys and leads into the invaluable Mudrm w/cubbies. Upstairs find the spectacular Master Suite addition w/vaulted ceiling, balcony overlooking yard, lux MB w/dbl vanity, shower, tub & WIC. 3 add'l generous BR's, one en-suite & 3rd BA w/dual sink vanity, tub/shower & convenient 2nd Fl Lndry! The finished basement completes the home w/a rec area, wine rm and tons of storage! Excellent location! Close to Metra, restaurants, schools, parks & I94.
Property Specifics
| Single Family | |
| — | |
| Tri-Level | |
| 1964 | |
| Partial | |
| EXPANDED SPLIT W/BASEMENT | |
| No | |
| 0.28 |
| Lake | |
| Centennial Park | |
| 0 / Not Applicable | |
| None | |
| Lake Michigan | |
| Public Sewer | |
| 10365314 | |
| 16164040030000 |
Nearby Schools
| NAME: | DISTRICT: | DISTANCE: | |
|---|---|---|---|
|
Grade School
Wayne Thomas Elementary School |
112 | — | |
|
Middle School
Northwood Junior High School |
112 | Not in DB | |
|
High School
Highland Park High School |
113 | Not in DB | |
Property History
| DATE: | EVENT: | PRICE: | SOURCE: |
|---|---|---|---|
| 30 Jul, 2019 | Sold | $599,900 | MRED MLS |
| 16 May, 2019 | Under contract | $639,000 | MRED MLS |
| 2 May, 2019 | Listed for sale | $639,000 | MRED MLS |
Room Specifics
Total Bedrooms: 4
Bedrooms Above Ground: 4
Bedrooms Below Ground: 0
Dimensions: —
Floor Type: Carpet
Dimensions: —
Floor Type: Carpet
Dimensions: —
Floor Type: Carpet
Full Bathrooms: 4
Bathroom Amenities: Separate Shower,Double Sink,Full Body Spray Shower,Soaking Tub
Bathroom in Basement: 0
Rooms: Office,Recreation Room,Foyer,Storage,Walk In Closet,Mud Room
Basement Description: Finished,Sub-Basement
Other Specifics
| 2 | |
| Concrete Perimeter | |
| Asphalt | |
| Balcony, Deck, Patio, Hot Tub, Dog Run | |
| Landscaped,Mature Trees | |
| 80 X 148 | |
| — | |
| Full | |
| Vaulted/Cathedral Ceilings, Hot Tub, Hardwood Floors, Second Floor Laundry, Walk-In Closet(s) | |
| Double Oven, Microwave, Dishwasher, Refrigerator, Freezer, Washer, Dryer, Disposal, Stainless Steel Appliance(s), Cooktop, Built-In Oven | |
| Not in DB | |
| Tennis Courts, Street Lights, Street Paved | |
| — | |
| — | |
| Gas Log, Ventless |
Tax History
| Year | Property Taxes |
|---|---|
| 2019 | $12,748 |
Contact Agent
Nearby Similar Homes
Nearby Sold Comparables
Contact Agent
Listing Provided By
Coldwell Banker Residential











