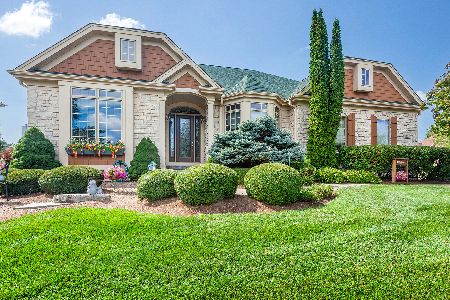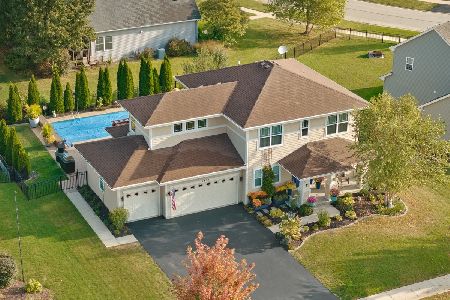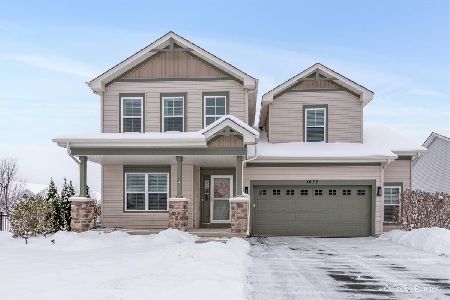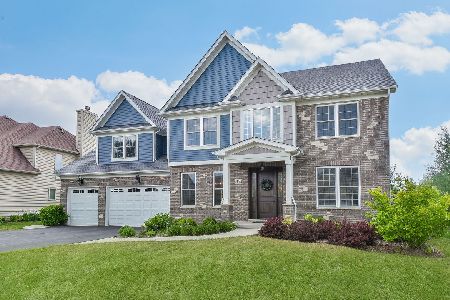1238 Souders Avenue, Elburn, Illinois 60119
$408,500
|
Sold
|
|
| Status: | Closed |
| Sqft: | 3,240 |
| Cost/Sqft: | $130 |
| Beds: | 5 |
| Baths: | 3 |
| Year Built: | 2015 |
| Property Taxes: | $1,234 |
| Days On Market: | 3904 |
| Lot Size: | 0,00 |
Description
The WOW Factor is abundant in this Quality New Construction Home! 5 BDRMs, 3 FULL Baths, 3 Car Gar, Den with Superb Quality & Upgrades. 1st Flr Bdrm next to Full Bath. Deluxe Trim Pkg w/Crown Molding Throughout. Covered Front Porch. 2-Story Foyer. Open Floor Plan. 9ft Ceilings. Gourmet Kitchen with Granite, 8 Ft Island, Upgraded Appliances. Family Room w/Stone Wood Burning Fpl. Formal Dining Room. 5" Oak Flooring. Luxury Master Suite with Deluxe Bath. Large Bedrooms with Walk-in Closets. Basement has Roughed-in Plmb for Bath. Fully Sodded Yard. Custom Wood Entry Door. ENERGY STAR HOME FEATURES: Energy Star Rated Appliances, High Efficient AC & Furnace, 75 Gal Energy Saver Hot Water Heater, Low E Premium Insulating Glass Windows, Insulating Glass Basement Windows, 2X10 Framed Roof w/ R49 Insulation, 2x6 Exterior Walls with R21 Insulation, R19 Basement Interior Wall Perimeter Insulation, TYVEK House Wrap, Kohler Plumbing Fixtures. Beautiful Quality Built Home that is Energy Efficient!
Property Specifics
| Single Family | |
| — | |
| Traditional | |
| 2015 | |
| Full | |
| CUSTOM | |
| No | |
| — |
| Kane | |
| Blackberry Creek | |
| 275 / Annual | |
| Insurance | |
| Public | |
| Public Sewer, Sewer-Storm | |
| 08888836 | |
| 1109301018 |
Property History
| DATE: | EVENT: | PRICE: | SOURCE: |
|---|---|---|---|
| 6 May, 2016 | Sold | $408,500 | MRED MLS |
| 15 Feb, 2016 | Under contract | $419,900 | MRED MLS |
| 13 Apr, 2015 | Listed for sale | $419,900 | MRED MLS |
Room Specifics
Total Bedrooms: 5
Bedrooms Above Ground: 5
Bedrooms Below Ground: 0
Dimensions: —
Floor Type: Carpet
Dimensions: —
Floor Type: Carpet
Dimensions: —
Floor Type: Carpet
Dimensions: —
Floor Type: —
Full Bathrooms: 3
Bathroom Amenities: Separate Shower,Double Sink,Soaking Tub
Bathroom in Basement: 0
Rooms: Bedroom 5,Den,Foyer
Basement Description: Unfinished
Other Specifics
| 3 | |
| Concrete Perimeter | |
| Asphalt | |
| Porch | |
| — | |
| 85X120 | |
| Full | |
| Full | |
| Hardwood Floors, Second Floor Laundry | |
| Range, Microwave, Dishwasher, Refrigerator, Disposal | |
| Not in DB | |
| Sidewalks, Street Paved | |
| — | |
| — | |
| Gas Starter |
Tax History
| Year | Property Taxes |
|---|---|
| 2016 | $1,234 |
Contact Agent
Nearby Similar Homes
Nearby Sold Comparables
Contact Agent
Listing Provided By
RE/MAX Excels








