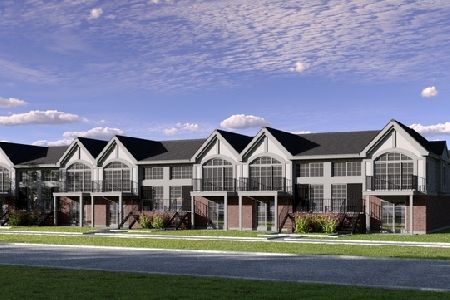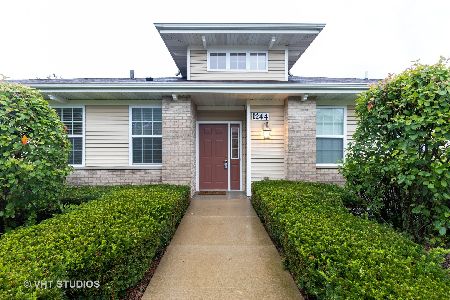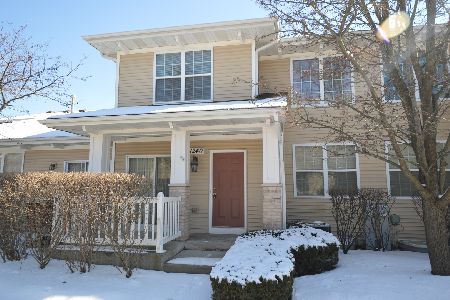1238 Walnut Glen Drive, Crystal Lake, Illinois 60014
$260,000
|
Sold
|
|
| Status: | Closed |
| Sqft: | 1,225 |
| Cost/Sqft: | $220 |
| Beds: | 2 |
| Baths: | 3 |
| Year Built: | 2005 |
| Property Taxes: | $5,044 |
| Days On Market: | 927 |
| Lot Size: | 0,00 |
Description
Welcome to 1238 Walnut Glen Dr, Crystal Lake, IL 60014! This stunning corner townhome offers a perfect blend of comfort and style. With 2 bedrooms, 2 and 1/2 bathrooms, and a host of desirable features, this home is sure to impress. As you step inside, you'll immediately notice the beautiful hardwood floors that flow throughout the main living areas. The open and inviting layout creates a seamless transition between the living room, dining area, and kitchen, making it ideal for both relaxing and entertaining. The kitchen is a true chef's delight, boasting granite countertops, sleek black appliances, and elegant white cabinets. Prepare gourmet meals with ease while enjoying the convenience of ample counter space and modern appliances. The primary bedroom is a true sanctuary, complete with a spacious walk-in closet and a full ensuite bathroom. This private retreat offers a serene ambiance for rest and relaxation. The convenience of a first-floor laundry room adds to the practicality of this home. No more hauling laundry up and down the stairs - everything you need is right at your fingertips. Downstairs, the full finished basement provides additional living space with a family room, half bath, and an extra bedroom. This versatile area can be transformed to suit your specific needs, whether it be a media room, home office, or playroom. Step outside and discover a charming small patio located off the dining room. This outdoor space is perfect for enjoying your morning coffee or hosting intimate gatherings. For those with multiple vehicles or in need of extra storage space, the 2-car attached garage is a valuable asset. You'll have ample room for parking and storing your belongings.
Property Specifics
| Condos/Townhomes | |
| 1 | |
| — | |
| 2005 | |
| — | |
| RANCH | |
| No | |
| — |
| Mc Henry | |
| Walnut Glen | |
| 225 / Monthly | |
| — | |
| — | |
| — | |
| 11796915 | |
| 1812182031 |
Property History
| DATE: | EVENT: | PRICE: | SOURCE: |
|---|---|---|---|
| 31 Jul, 2023 | Sold | $260,000 | MRED MLS |
| 14 Jun, 2023 | Under contract | $269,900 | MRED MLS |
| 1 Jun, 2023 | Listed for sale | $269,900 | MRED MLS |
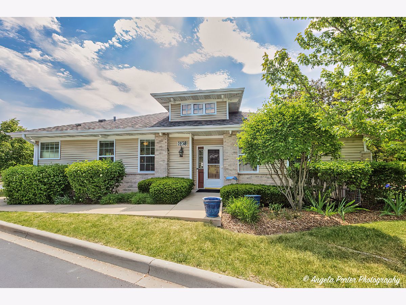
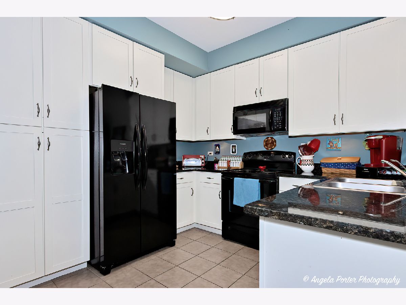
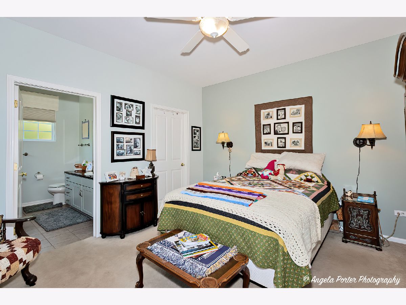
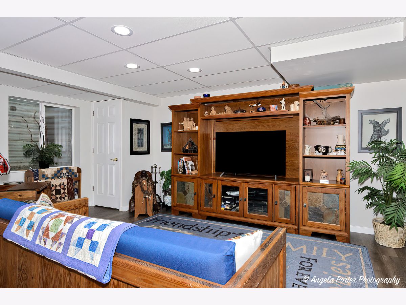
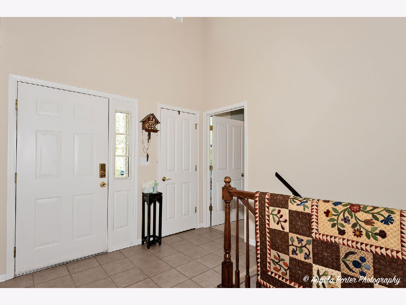
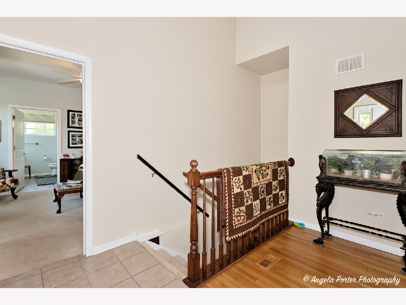
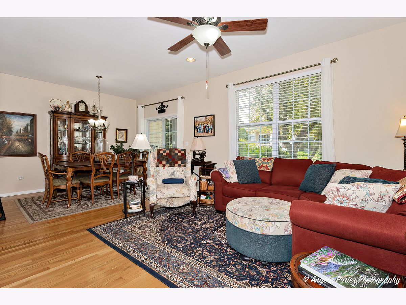
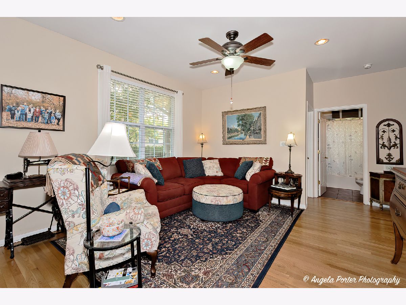
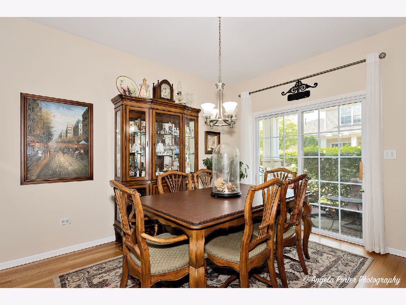
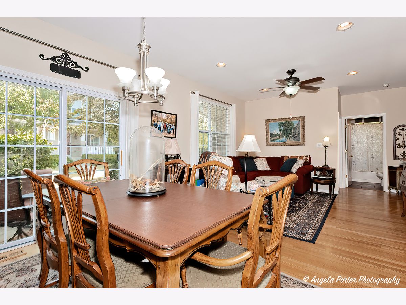
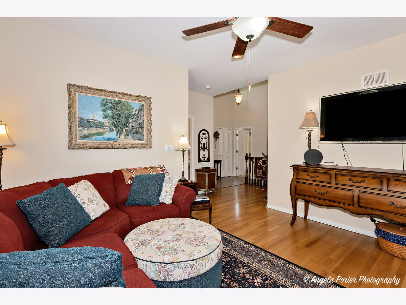
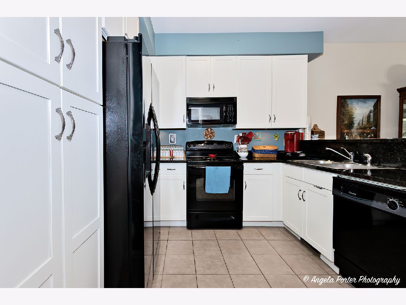
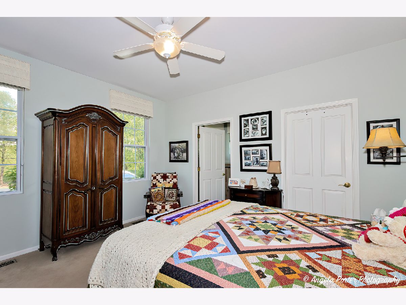
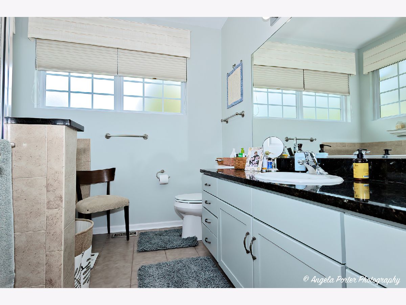
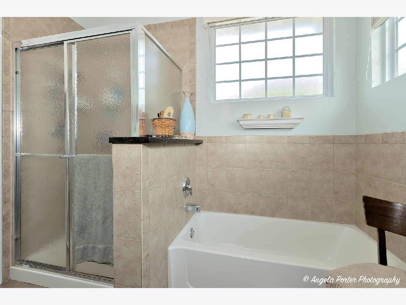
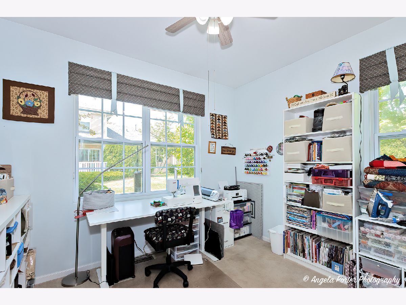
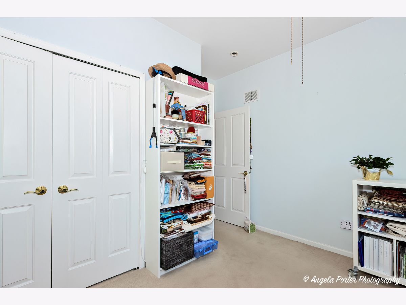
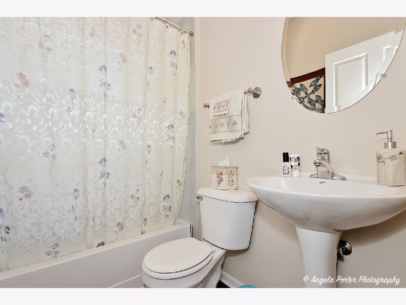
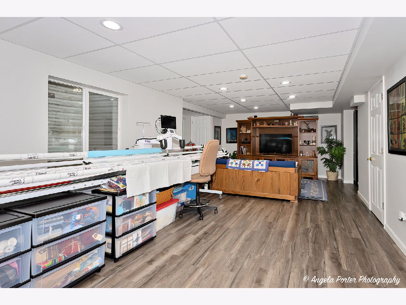
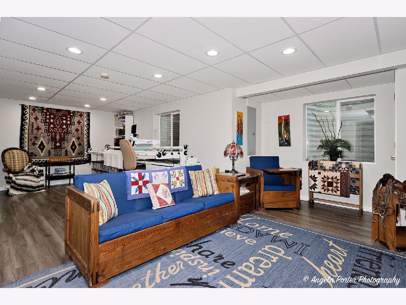
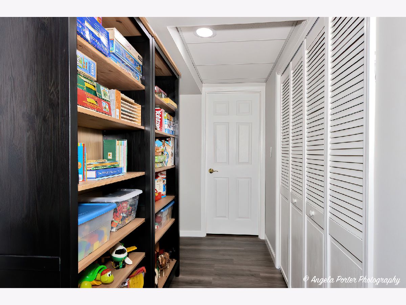
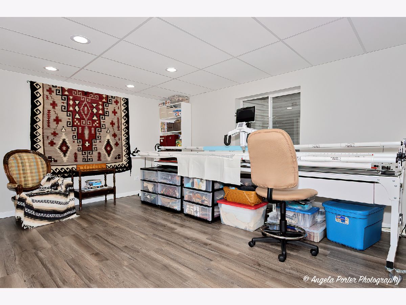
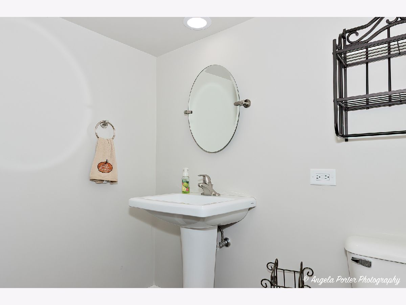
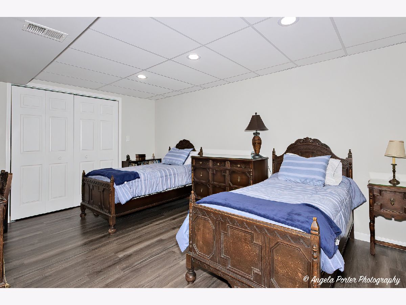
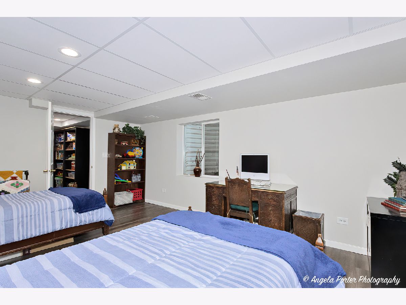
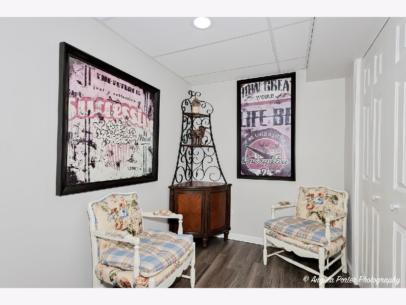
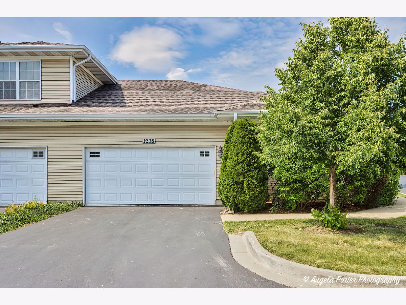
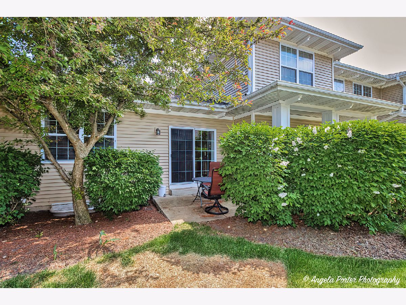
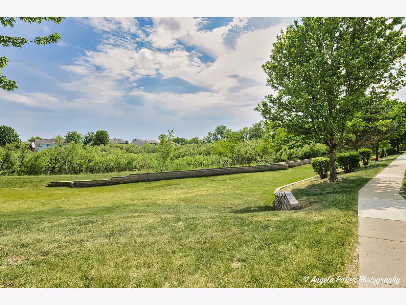
Room Specifics
Total Bedrooms: 3
Bedrooms Above Ground: 2
Bedrooms Below Ground: 1
Dimensions: —
Floor Type: —
Dimensions: —
Floor Type: —
Full Bathrooms: 3
Bathroom Amenities: Separate Shower
Bathroom in Basement: 1
Rooms: —
Basement Description: Finished
Other Specifics
| 2 | |
| — | |
| Asphalt | |
| — | |
| — | |
| COMMON | |
| — | |
| — | |
| — | |
| — | |
| Not in DB | |
| — | |
| — | |
| — | |
| — |
Tax History
| Year | Property Taxes |
|---|---|
| 2023 | $5,044 |
Contact Agent
Nearby Sold Comparables
Contact Agent
Listing Provided By
Dream Real Estate, Inc.

