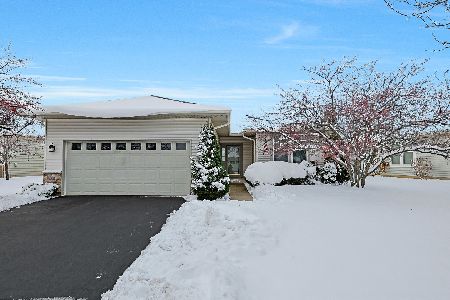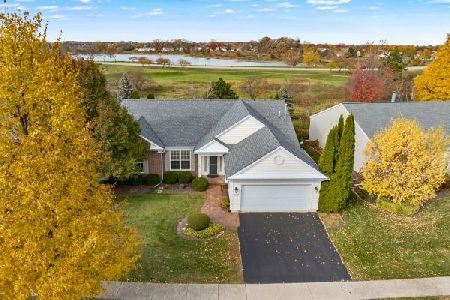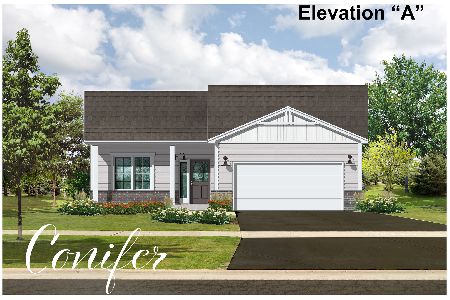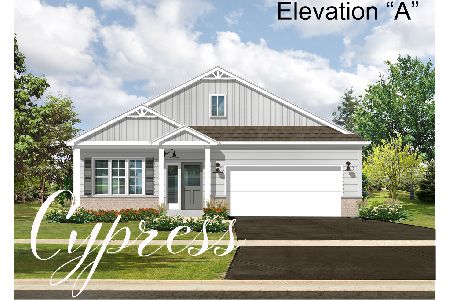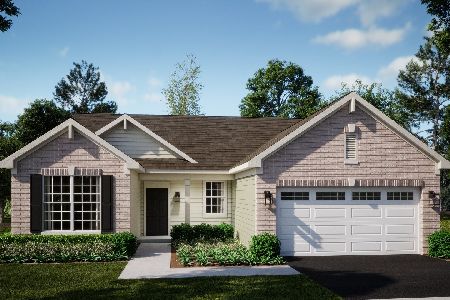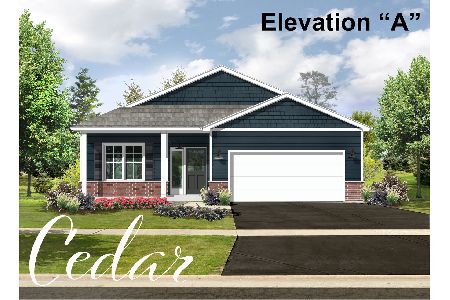12385 Laurel Lane, Huntley, Illinois 60142
$220,000
|
Sold
|
|
| Status: | Closed |
| Sqft: | 1,476 |
| Cost/Sqft: | $156 |
| Beds: | 2 |
| Baths: | 2 |
| Year Built: | 1999 |
| Property Taxes: | $3,115 |
| Days On Market: | 2172 |
| Lot Size: | 0,13 |
Description
Welcome home to this beautifully maintained Nicolet model in the highly sought after adult community of Del Webb's Sun City. When you walk into your new home you will love the flow of this open concept living. Many upgrades done throughout. The bright open kitchen offers two skylights, where you won't miss a beat eating at the table or pulling up a stool at the breakfast bar. With a four seasons bonus room you can enjoy the beautiful sunshine even on the coldest day, or settle in by the fireplace in the spacious living room over looking the dining and kitchen area. The master bedroom boasts space and more light with the large bay windows. Don't forget to peek in the walk-in closet. Have a hobby or work from home, then the added room off the garage will be the perfect place for you to set up shop. This resort like community has it all including a clubhouse, tennis courts, walking trails, indoor and outdoor pools, clubs, restaurants and much more. Close to shopping, restaurants and I-90 toll Road. You don't want to miss this one -- Schedule your showing today!
Property Specifics
| Single Family | |
| — | |
| Ranch | |
| 1999 | |
| None | |
| NICOLET | |
| No | |
| 0.13 |
| Kane | |
| Del Webb Sun City | |
| 128 / Monthly | |
| Clubhouse,Exercise Facilities,Pool | |
| Public | |
| Public Sewer | |
| 10625468 | |
| 0205131013 |
Property History
| DATE: | EVENT: | PRICE: | SOURCE: |
|---|---|---|---|
| 2 Apr, 2020 | Sold | $220,000 | MRED MLS |
| 10 Feb, 2020 | Under contract | $229,900 | MRED MLS |
| 3 Feb, 2020 | Listed for sale | $229,900 | MRED MLS |
Room Specifics
Total Bedrooms: 2
Bedrooms Above Ground: 2
Bedrooms Below Ground: 0
Dimensions: —
Floor Type: Travertine
Full Bathrooms: 2
Bathroom Amenities: —
Bathroom in Basement: 0
Rooms: Bonus Room,Eating Area,Office
Basement Description: Slab
Other Specifics
| 2 | |
| Concrete Perimeter | |
| Asphalt | |
| Patio, Brick Paver Patio | |
| — | |
| 50X115X50X115 | |
| — | |
| Full | |
| Skylight(s), First Floor Bedroom, First Floor Laundry, Walk-In Closet(s) | |
| — | |
| Not in DB | |
| Clubhouse, Pool, Tennis Court(s), Lake | |
| — | |
| — | |
| Gas Log, Gas Starter |
Tax History
| Year | Property Taxes |
|---|---|
| 2020 | $3,115 |
Contact Agent
Nearby Similar Homes
Nearby Sold Comparables
Contact Agent
Listing Provided By
Berkshire Hathaway HomeServices Starck Real Estate

