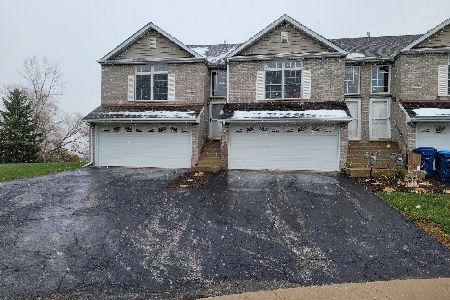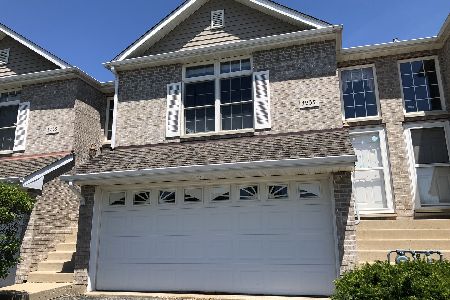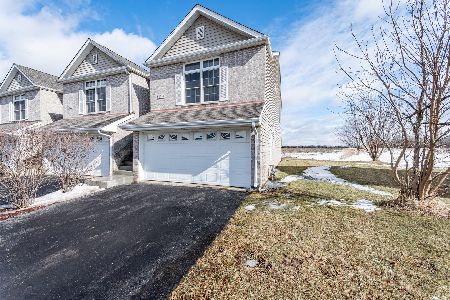1239 Penny Lane, Dekalb, Illinois 60115
$100,000
|
Sold
|
|
| Status: | Closed |
| Sqft: | 1,460 |
| Cost/Sqft: | $78 |
| Beds: | 3 |
| Baths: | 2 |
| Year Built: | 2003 |
| Property Taxes: | $4,628 |
| Days On Market: | 3236 |
| Lot Size: | 0,00 |
Description
Spacious end unit townhome with new carpet and fresh paint, with spectacular pond views, features 3 bedrooms, 2 baths, great room with cathedral ceiling and gas fireplace, eat-in kitchen with ceramic tile floors and crown molding on cabinets, master bedroom with 2 closets, crown molding and direct access to full bath, 2 car garage and a 2-level deck off the back. Like new. Move in ready!
Property Specifics
| Condos/Townhomes | |
| 2 | |
| — | |
| 2003 | |
| None | |
| — | |
| No | |
| — |
| De Kalb | |
| — | |
| 84 / Monthly | |
| None | |
| Public | |
| Public Sewer | |
| 09577851 | |
| 0809449011 |
Property History
| DATE: | EVENT: | PRICE: | SOURCE: |
|---|---|---|---|
| 8 Feb, 2018 | Sold | $100,000 | MRED MLS |
| 25 Jan, 2018 | Under contract | $114,000 | MRED MLS |
| — | Last price change | $119,900 | MRED MLS |
| 25 Mar, 2017 | Listed for sale | $119,900 | MRED MLS |
Room Specifics
Total Bedrooms: 3
Bedrooms Above Ground: 3
Bedrooms Below Ground: 0
Dimensions: —
Floor Type: —
Dimensions: —
Floor Type: —
Full Bathrooms: 2
Bathroom Amenities: —
Bathroom in Basement: 0
Rooms: Great Room
Basement Description: None
Other Specifics
| 2 | |
| — | |
| — | |
| Deck, End Unit | |
| — | |
| 23X46 | |
| — | |
| None | |
| Vaulted/Cathedral Ceilings | |
| Range, Microwave, Dishwasher, Refrigerator, Washer, Dryer | |
| Not in DB | |
| — | |
| — | |
| — | |
| — |
Tax History
| Year | Property Taxes |
|---|---|
| 2018 | $4,628 |
Contact Agent
Nearby Similar Homes
Nearby Sold Comparables
Contact Agent
Listing Provided By
Century 21 Elsner Realty






