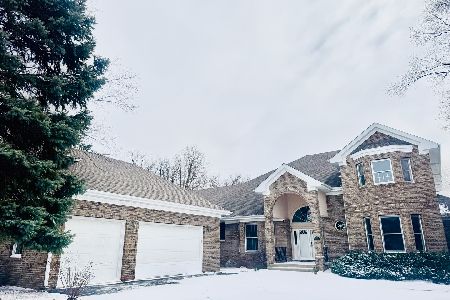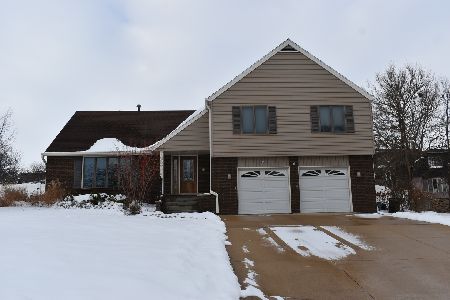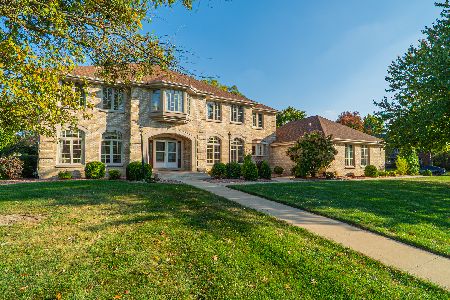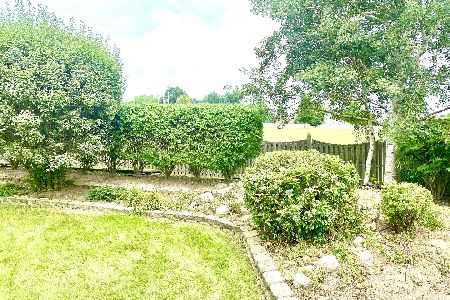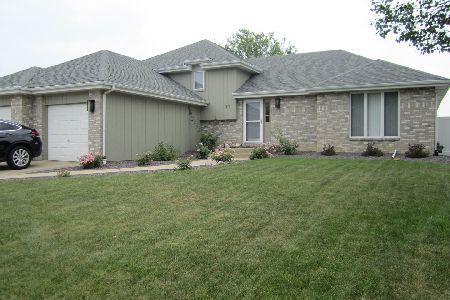1239 Tower Road, Bourbonnais, Illinois 60914
$306,900
|
Sold
|
|
| Status: | Closed |
| Sqft: | 3,000 |
| Cost/Sqft: | $103 |
| Beds: | 4 |
| Baths: | 5 |
| Year Built: | 1992 |
| Property Taxes: | $6,341 |
| Days On Market: | 2732 |
| Lot Size: | 0,35 |
Description
Gorgeous 2-story on premium lot Tower Ridge Subdivision! 5 bedrooms/4.5 Baths! Perfect home for your growing family! Formal Living and Dining Rooms! Chef's kitchen features quality cabinetry, & built in SS appliances! Family room includes all brick fireplace & leads to the sun room & spacious deck with automatic lighting for evening parties! Incredible master suite with 2 walk-in closets & spa bath with jetted tub! Newly finished 16x15 bonus area off master bedroom is perfect for private office! Bedrooms 2 & 3 also have walk in closets & there is plenty of additional lighted storage! The basement is finished with 5th bedroom, 3rd full bath & rec room with wet bar! You'll love the oversized, professionally landscaped yard with sprinkler system and newer privacy fence! Rarely available 3 car garage! Furnace/AC & water heater new in 2015! Steps to Marcotte Park! Hurry - it's all here!
Property Specifics
| Single Family | |
| — | |
| — | |
| 1992 | |
| — | |
| — | |
| No | |
| 0.35 |
| Kankakee | |
| — | |
| 82 / Annual | |
| — | |
| — | |
| — | |
| 10037650 | |
| 17082421101700 |
Property History
| DATE: | EVENT: | PRICE: | SOURCE: |
|---|---|---|---|
| 15 Sep, 2016 | Sold | $290,000 | MRED MLS |
| 10 Aug, 2016 | Under contract | $299,900 | MRED MLS |
| — | Last price change | $311,000 | MRED MLS |
| 30 Jun, 2016 | Listed for sale | $311,000 | MRED MLS |
| 17 Sep, 2018 | Sold | $306,900 | MRED MLS |
| 21 Aug, 2018 | Under contract | $308,900 | MRED MLS |
| — | Last price change | $314,900 | MRED MLS |
| 31 Jul, 2018 | Listed for sale | $314,900 | MRED MLS |

Room Specifics
Total Bedrooms: 5
Bedrooms Above Ground: 4
Bedrooms Below Ground: 1
Dimensions: —
Floor Type: —
Dimensions: —
Floor Type: —
Dimensions: —
Floor Type: —
Dimensions: —
Floor Type: —
Full Bathrooms: 5
Bathroom Amenities: Whirlpool,Separate Shower,Double Sink
Bathroom in Basement: 1
Rooms: —
Basement Description: Finished
Other Specifics
| 3 | |
| — | |
| Concrete | |
| — | |
| — | |
| 68.37X12.60X120X78X75X110 | |
| Pull Down Stair | |
| — | |
| — | |
| — | |
| Not in DB | |
| — | |
| — | |
| — | |
| — |
Tax History
| Year | Property Taxes |
|---|---|
| 2016 | $6,206 |
| 2018 | $6,341 |
Contact Agent
Nearby Similar Homes
Nearby Sold Comparables
Contact Agent
Listing Provided By
Keller Williams Preferred Rlty

