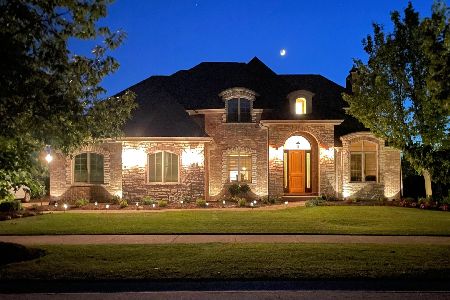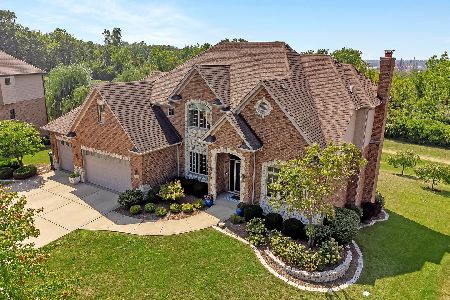12390 Briarcliffe Drive, Lemont, Illinois 60439
$625,000
|
Sold
|
|
| Status: | Closed |
| Sqft: | 3,400 |
| Cost/Sqft: | $191 |
| Beds: | 4 |
| Baths: | 5 |
| Year Built: | 2005 |
| Property Taxes: | $11,613 |
| Days On Market: | 3641 |
| Lot Size: | 0,33 |
Description
Lots of details and upgrades in this beautiful home. Nice large rooms and a great floorplan through out. There is a beautifully finished walkout lower level with a patio and a deck outside. The house has all the bells and whistles including Brazillian wood floors, granite countertops a brick and stone exterior, a three car garage and really nice bathrooms. Almost 5,000 square feet of finished living space including the lower level.
Property Specifics
| Single Family | |
| — | |
| — | |
| 2005 | |
| Full,Walkout | |
| — | |
| No | |
| 0.33 |
| Cook | |
| Briarcliffe Estates | |
| 0 / Not Applicable | |
| None | |
| Public | |
| Public Sewer | |
| 09162043 | |
| 22303070040000 |
Property History
| DATE: | EVENT: | PRICE: | SOURCE: |
|---|---|---|---|
| 30 Aug, 2016 | Sold | $625,000 | MRED MLS |
| 14 Jul, 2016 | Under contract | $649,000 | MRED MLS |
| — | Last price change | $659,000 | MRED MLS |
| 10 Mar, 2016 | Listed for sale | $659,000 | MRED MLS |
| 4 Oct, 2024 | Sold | $887,000 | MRED MLS |
| 31 Aug, 2024 | Under contract | $875,000 | MRED MLS |
| 29 Aug, 2024 | Listed for sale | $875,000 | MRED MLS |
Room Specifics
Total Bedrooms: 4
Bedrooms Above Ground: 4
Bedrooms Below Ground: 0
Dimensions: —
Floor Type: Carpet
Dimensions: —
Floor Type: Carpet
Dimensions: —
Floor Type: Carpet
Full Bathrooms: 5
Bathroom Amenities: —
Bathroom in Basement: 1
Rooms: Breakfast Room,Exercise Room,Office,Recreation Room
Basement Description: Finished
Other Specifics
| 3 | |
| — | |
| — | |
| — | |
| — | |
| 85X132X67X132 | |
| — | |
| Full | |
| — | |
| — | |
| Not in DB | |
| — | |
| — | |
| — | |
| — |
Tax History
| Year | Property Taxes |
|---|---|
| 2016 | $11,613 |
| 2024 | $13,729 |
Contact Agent
Nearby Similar Homes
Nearby Sold Comparables
Contact Agent
Listing Provided By
RE/MAX Vision 212





