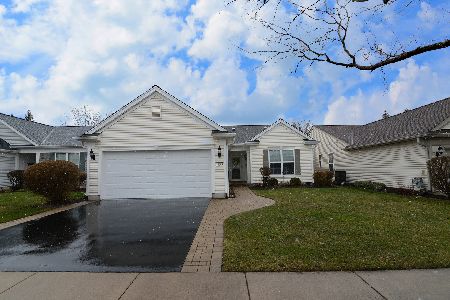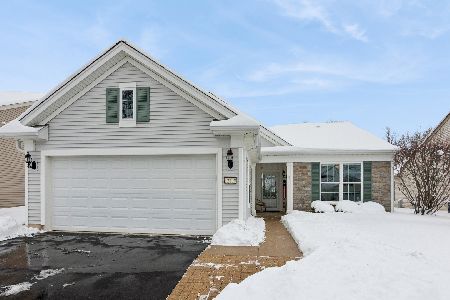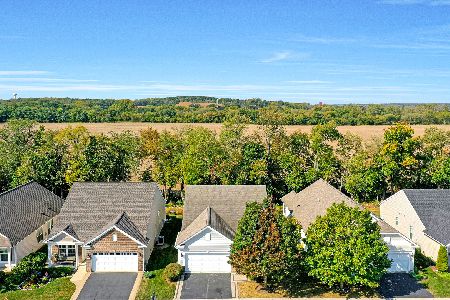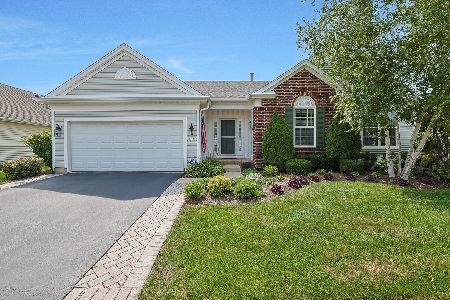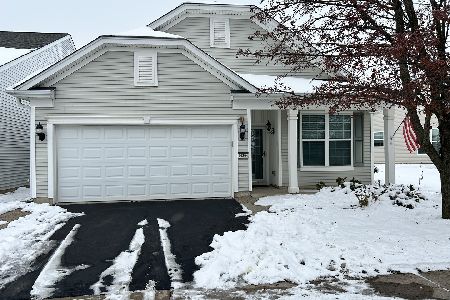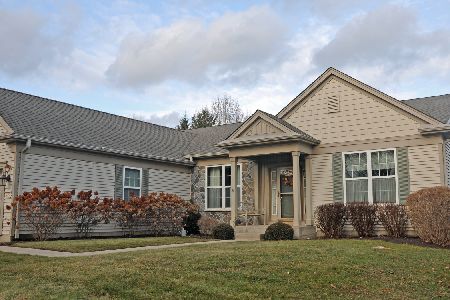12394 Copper Lane, Huntley, Illinois 60142
$292,500
|
Sold
|
|
| Status: | Closed |
| Sqft: | 2,247 |
| Cost/Sqft: | $139 |
| Beds: | 2 |
| Baths: | 2 |
| Year Built: | 2007 |
| Property Taxes: | $7,536 |
| Days On Market: | 2845 |
| Lot Size: | 0,24 |
Description
Fantastic Adler model located on a gorgeous professionally landscaped corner lot! Light and bright home, with Gourmet Kitchen with cherry cabinets , granite counter tops, center island, and Bay window in breakfast room. French doors lead into the master suite with bay window, luxury bath offers a Double bowl vanity, garden tub and walk in shower. Master also offers a huge walk in closet. Additional den can be converted to a bedroom or used as an office. This home offers a great sunroom that adds extra living space and lots of light. The huge living room offer lots of room for entertaining, the separate dining area offers a great space for family dinners. Home also has a butler's pantry for all your dinner parties. Back yard has a fence and a nice patio. Enjoy all that Del Webb Active Adult Community has to offer. Golf, Swimming, Trails, Clubhouse, State of the art fitness center, lake, Millgrove Woodshop, Restaurant and so much more! This home is a Fannie Mae HomePath property.
Property Specifics
| Single Family | |
| — | |
| Ranch | |
| 2007 | |
| None | |
| ADLER | |
| No | |
| 0.24 |
| Kane | |
| Del Webb Sun City | |
| 125 / Monthly | |
| Insurance,Clubhouse,Scavenger | |
| Public | |
| Public Sewer | |
| 09905490 | |
| 0101252008 |
Nearby Schools
| NAME: | DISTRICT: | DISTANCE: | |
|---|---|---|---|
|
Grade School
Gary Wright Elementary School |
300 | — | |
|
Middle School
Hampshire Middle School |
300 | Not in DB | |
|
High School
Hampshire High School |
300 | Not in DB | |
Property History
| DATE: | EVENT: | PRICE: | SOURCE: |
|---|---|---|---|
| 8 Jun, 2018 | Sold | $292,500 | MRED MLS |
| 23 May, 2018 | Under contract | $311,900 | MRED MLS |
| — | Last price change | $329,900 | MRED MLS |
| 4 Apr, 2018 | Listed for sale | $329,900 | MRED MLS |
Room Specifics
Total Bedrooms: 2
Bedrooms Above Ground: 2
Bedrooms Below Ground: 0
Dimensions: —
Floor Type: Carpet
Full Bathrooms: 2
Bathroom Amenities: Separate Shower,Double Sink,Garden Tub
Bathroom in Basement: 0
Rooms: Den,Heated Sun Room
Basement Description: Slab
Other Specifics
| 3 | |
| Concrete Perimeter | |
| Asphalt | |
| Patio | |
| Corner Lot | |
| 109X97X103X9X90 | |
| — | |
| Full | |
| First Floor Bedroom, First Floor Full Bath | |
| — | |
| Not in DB | |
| Clubhouse, Pool, Tennis Courts, Street Lights, Street Paved | |
| — | |
| — | |
| — |
Tax History
| Year | Property Taxes |
|---|---|
| 2018 | $7,536 |
Contact Agent
Nearby Similar Homes
Nearby Sold Comparables
Contact Agent
Listing Provided By
Realty Executives Cornerstone

