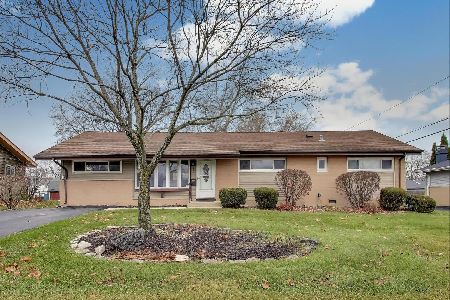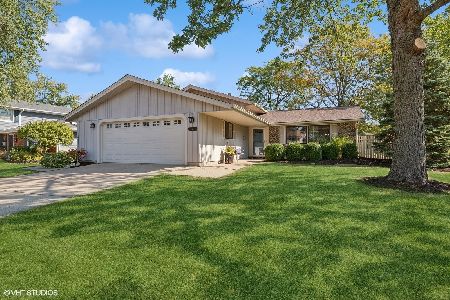124 Andrew Lane, Schaumburg, Illinois 60193
$377,000
|
Sold
|
|
| Status: | Closed |
| Sqft: | 2,383 |
| Cost/Sqft: | $157 |
| Beds: | 4 |
| Baths: | 3 |
| Year Built: | 1974 |
| Property Taxes: | $7,168 |
| Days On Market: | 2910 |
| Lot Size: | 0,19 |
Description
Your attention, please! Won't find anything nicer... Truly, the Exception to the Rule! Lovingly cared for & remodeled by long-time owners. Inside & Out... Almost everything is new/newer! Seeing is Believing (Roof, Gutters & Siding: 2017. Windows, 2008. A/C & Furnace, 2013). Spacious, pleasing floor-plan offers everything you could want! Large Foyer with Custom Woodwork welcomes you! High-end Kitchen Remodel in 2010 with Stainless Appliances, Recessed lighting, Granite Counters, Custom Cabinets & more! The other living spaces offer a professional decor new doors, and custom window treatments! Large Family Room with Fireplace! The 2nd floor offers a Remodeled & Redesigned Master Suite with custom cabinetry, lighting, ceramic & closet organizers! Insulated 2 car Garage with Workshop area! The Exterior features newer Pella Slider & all Exterior Doors, Concrete Drive, Paver Walkways & Patio with Awning! All this and a Beautiful, Professionally Landscaped, Fenced yard! Make your move!
Property Specifics
| Single Family | |
| — | |
| — | |
| 1974 | |
| None | |
| HYANNIS | |
| No | |
| 0.19 |
| Cook | |
| Weathersfield | |
| 0 / Not Applicable | |
| None | |
| Public | |
| Public Sewer | |
| 09845120 | |
| 07214120250000 |
Nearby Schools
| NAME: | DISTRICT: | DISTANCE: | |
|---|---|---|---|
|
Grade School
Dirksen Elementary School |
54 | — | |
|
Middle School
Robert Frost Junior High School |
54 | Not in DB | |
|
High School
Schaumburg High School |
211 | Not in DB | |
Property History
| DATE: | EVENT: | PRICE: | SOURCE: |
|---|---|---|---|
| 22 Mar, 2018 | Sold | $377,000 | MRED MLS |
| 21 Mar, 2018 | Under contract | $375,000 | MRED MLS |
| 31 Jan, 2018 | Listed for sale | $375,000 | MRED MLS |
Room Specifics
Total Bedrooms: 4
Bedrooms Above Ground: 4
Bedrooms Below Ground: 0
Dimensions: —
Floor Type: Carpet
Dimensions: —
Floor Type: Carpet
Dimensions: —
Floor Type: Carpet
Full Bathrooms: 3
Bathroom Amenities: Double Sink
Bathroom in Basement: 0
Rooms: Foyer,Walk In Closet
Basement Description: Slab
Other Specifics
| 2.5 | |
| Concrete Perimeter | |
| Concrete | |
| Patio, Brick Paver Patio, Storms/Screens | |
| Fenced Yard,Landscaped | |
| 116X72X114X86 | |
| — | |
| Full | |
| Hardwood Floors, Wood Laminate Floors | |
| Range, Dishwasher, Refrigerator, Washer, Dryer, Disposal, Stainless Steel Appliance(s) | |
| Not in DB | |
| Park, Curbs, Sidewalks, Street Lights, Street Paved | |
| — | |
| — | |
| Wood Burning, Gas Starter |
Tax History
| Year | Property Taxes |
|---|---|
| 2018 | $7,168 |
Contact Agent
Nearby Similar Homes
Nearby Sold Comparables
Contact Agent
Listing Provided By
RE/MAX Destiny










