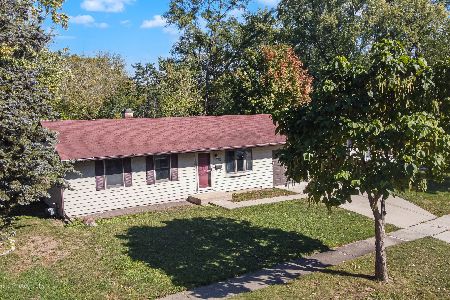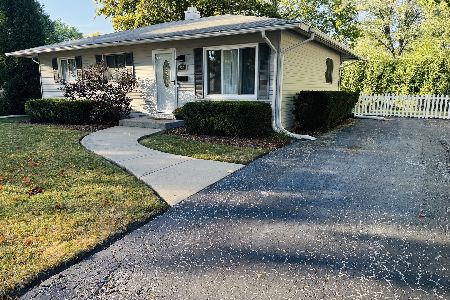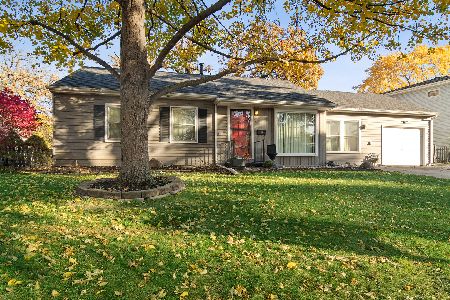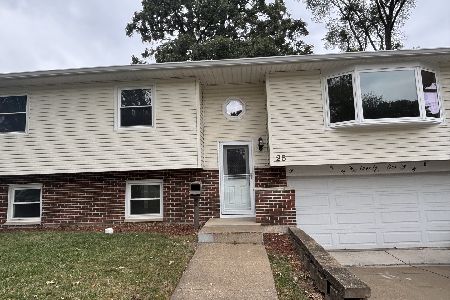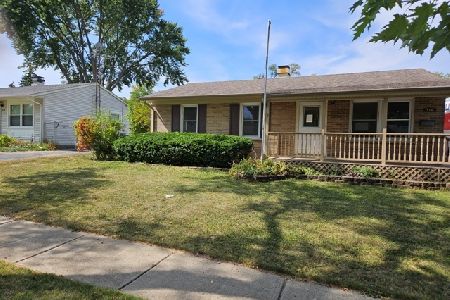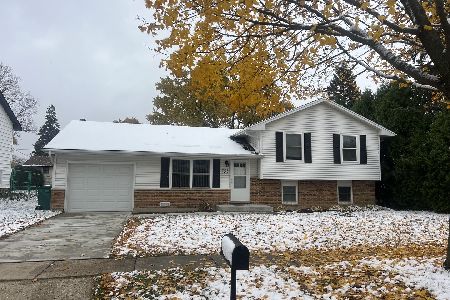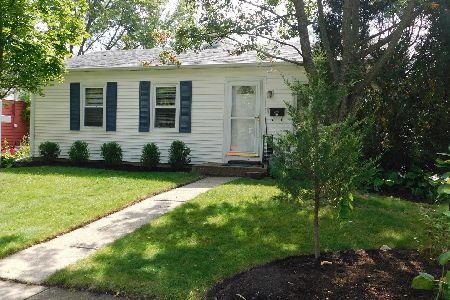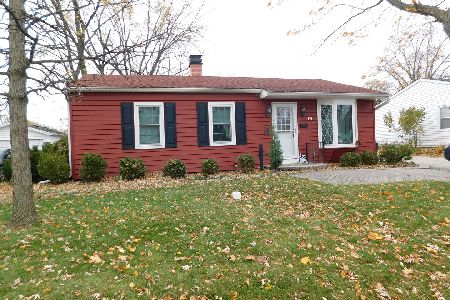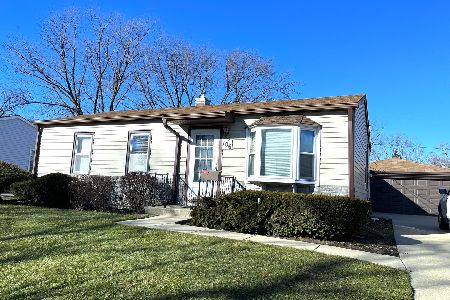124 Bernard Drive, Buffalo Grove, Illinois 60089
$327,000
|
Sold
|
|
| Status: | Closed |
| Sqft: | 864 |
| Cost/Sqft: | $405 |
| Beds: | 3 |
| Baths: | 1 |
| Year Built: | 1960 |
| Property Taxes: | $5,411 |
| Days On Market: | 892 |
| Lot Size: | 0,00 |
Description
Rare Opportunity with a Pristine Ranch Style Home in Strathmore Subdivision! Curved Brick Entry Steps Lead to Front Door. Wood Laminate Floors Throughout Including Bedrooms. Large and Bright Living Room. Timeless White Kitchen with Plenty of Cabinet Space, Cabinet Pantry, Eat-In Area, and Access to Basement & Backyard. Custom Ceiling Light Fixtures in Every Bedroom. Bathroom with Matching White Cabinets, Tall Linen Closet, Tile Backsplash, Tile Floor, and Shower Tub. Basement with Family Room, Oversized Laundry Room, and Extra Bedroom with Walk-In Closet. Cozy Backyard with Loads of Privacy from Mature Pine Trees and Fenced Yard. Custom Shutters on Exterior Windows. Long Driveway with Gate & Door Access. Detached Two-Car Garage with Brand New Garage Insulated Steel Doors 2023. New Lennox Furnace with Honeywell WIFI Thermostat and Aprilaire Humidifier 2020. Gas Stove 2019. Top Freezer Fridge 2017. Barracuda Battery Back Up System 2017. Buffalo Grove Park District in Neighborhood with Amenities Including Tennis Courts, Baseball Fields, and Parks. Mint Condition Inside and Out.
Property Specifics
| Single Family | |
| — | |
| — | |
| 1960 | |
| — | |
| RANCH | |
| No | |
| — |
| Cook | |
| Strathmore | |
| — / Not Applicable | |
| — | |
| — | |
| — | |
| 11808432 | |
| 03041100250000 |
Nearby Schools
| NAME: | DISTRICT: | DISTANCE: | |
|---|---|---|---|
|
High School
Buffalo Grove High School |
214 | Not in DB | |
Property History
| DATE: | EVENT: | PRICE: | SOURCE: |
|---|---|---|---|
| 19 Sep, 2023 | Sold | $327,000 | MRED MLS |
| 12 Aug, 2023 | Under contract | $350,000 | MRED MLS |
| 14 Jun, 2023 | Listed for sale | $350,000 | MRED MLS |
| 26 Sep, 2025 | Sold | $385,000 | MRED MLS |
| 27 Aug, 2025 | Under contract | $399,900 | MRED MLS |
| 7 Aug, 2025 | Listed for sale | $399,900 | MRED MLS |
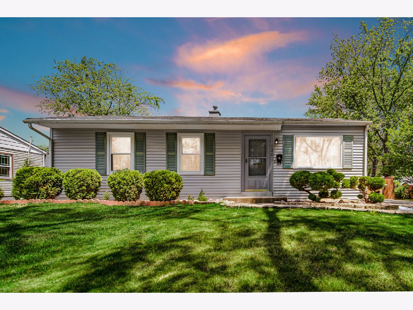
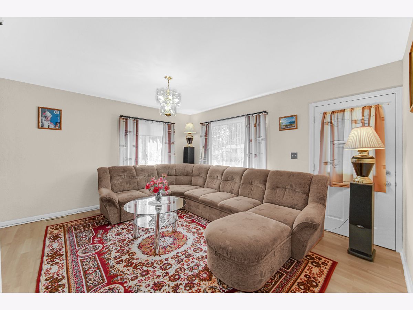
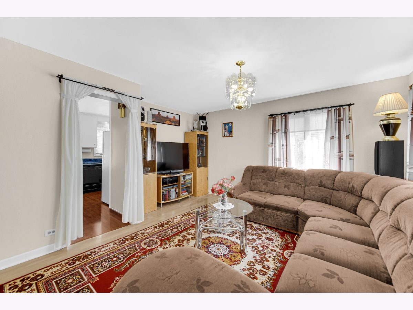
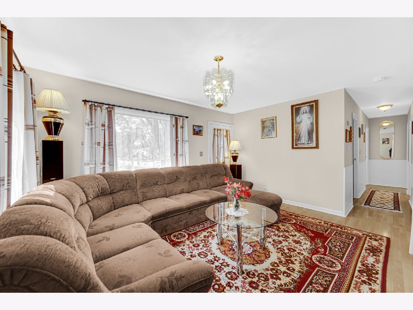
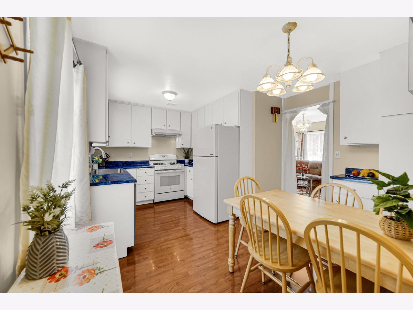
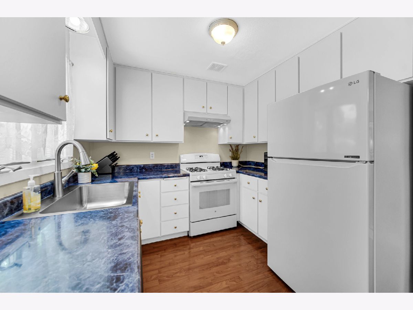
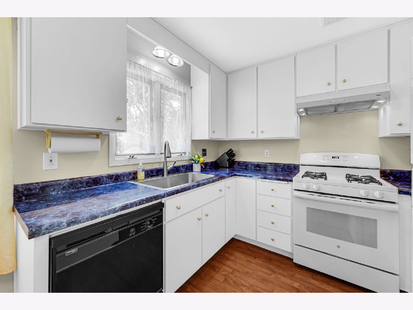
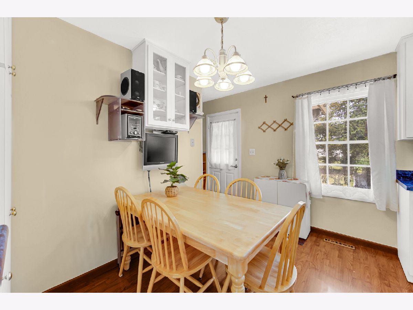
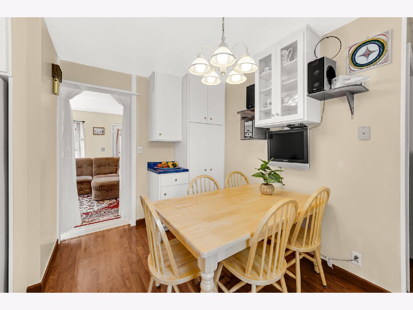
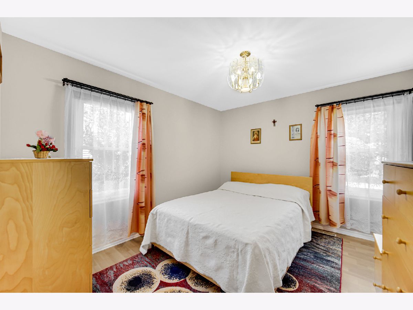
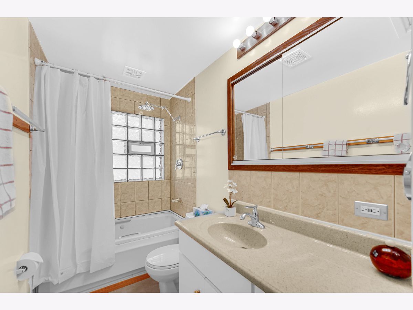
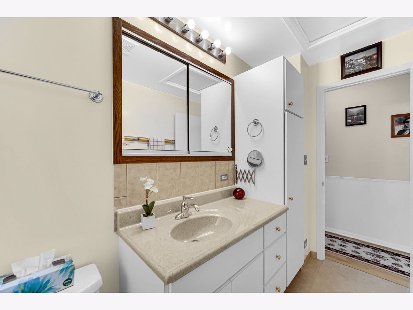
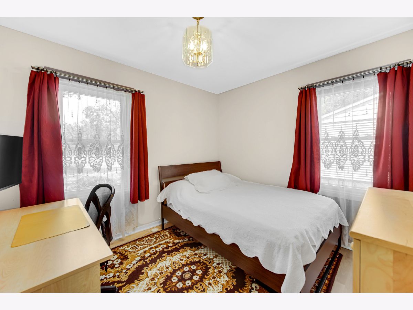
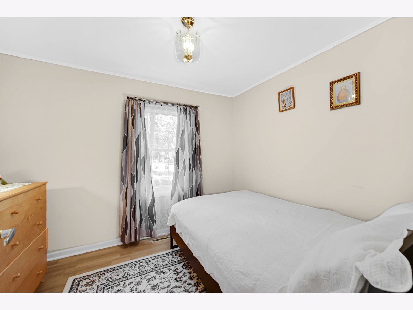
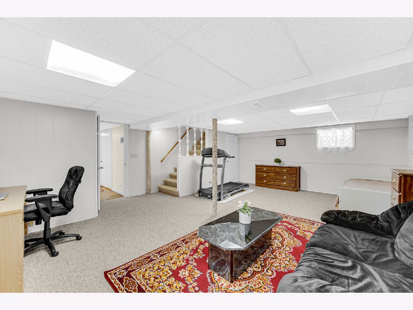
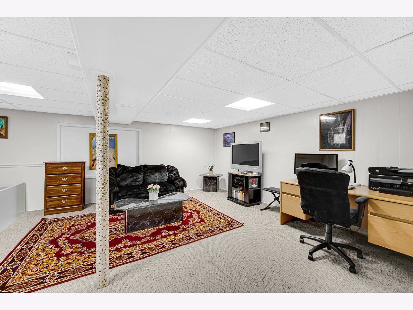
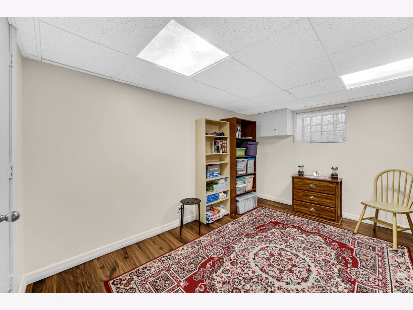
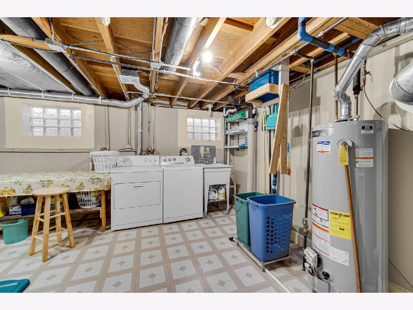
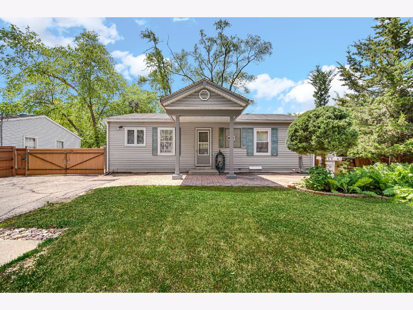
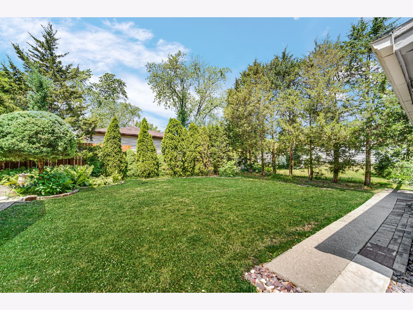
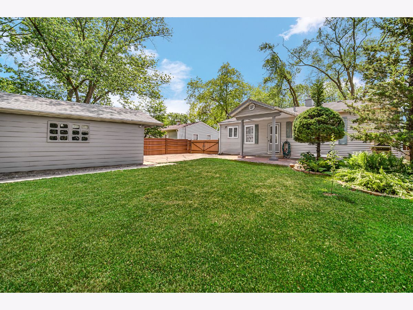
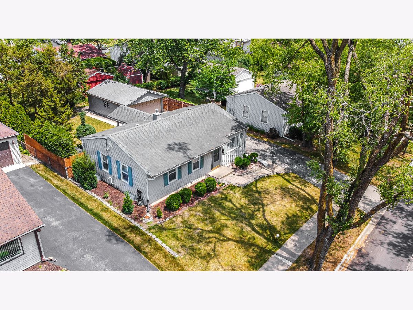
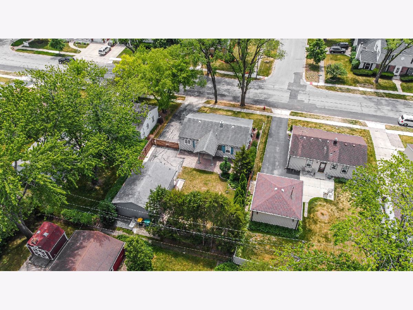
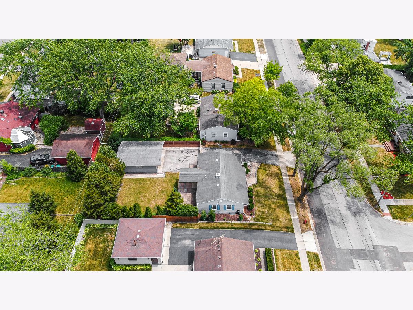
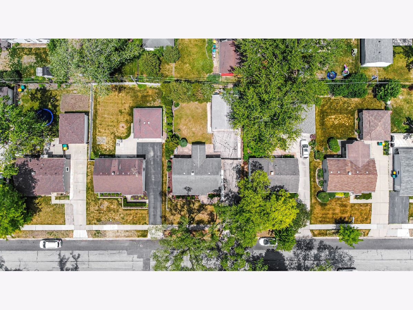
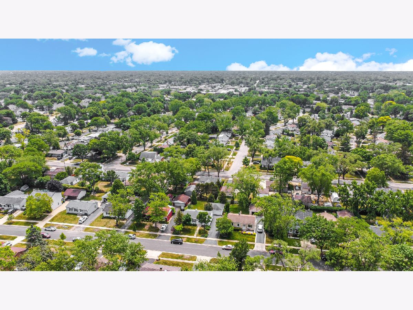
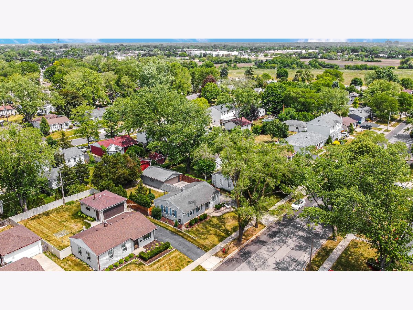
Room Specifics
Total Bedrooms: 4
Bedrooms Above Ground: 3
Bedrooms Below Ground: 1
Dimensions: —
Floor Type: —
Dimensions: —
Floor Type: —
Dimensions: —
Floor Type: —
Full Bathrooms: 1
Bathroom Amenities: Soaking Tub
Bathroom in Basement: 0
Rooms: —
Basement Description: Finished
Other Specifics
| 2 | |
| — | |
| Concrete | |
| — | |
| — | |
| 6720 | |
| Unfinished | |
| — | |
| — | |
| — | |
| Not in DB | |
| — | |
| — | |
| — | |
| — |
Tax History
| Year | Property Taxes |
|---|---|
| 2023 | $5,411 |
| 2025 | $7,260 |
Contact Agent
Nearby Similar Homes
Nearby Sold Comparables
Contact Agent
Listing Provided By
AK Homes

