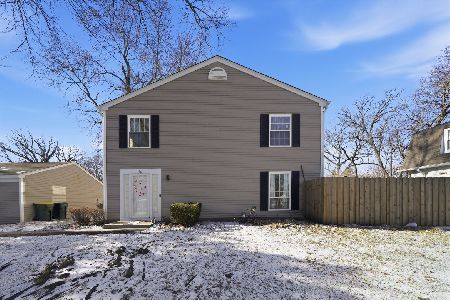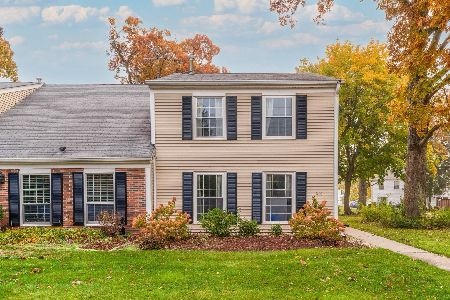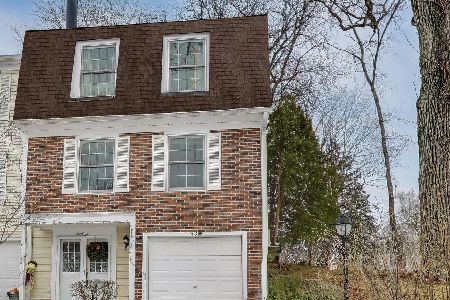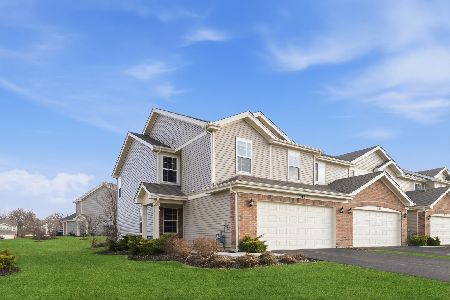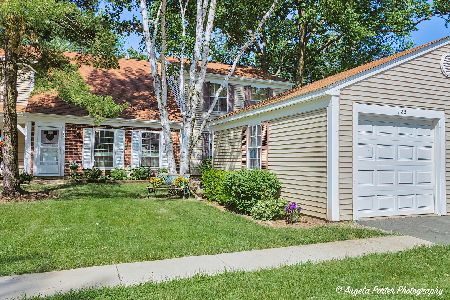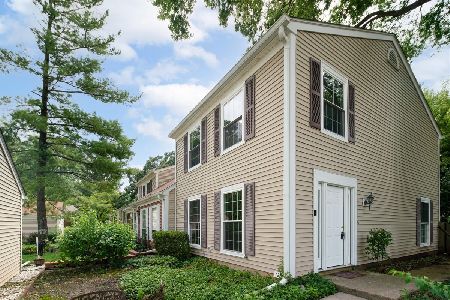124 Bright Oaks Circle, Cary, Illinois 60013
$98,000
|
Sold
|
|
| Status: | Closed |
| Sqft: | 1,386 |
| Cost/Sqft: | $74 |
| Beds: | 3 |
| Baths: | 2 |
| Year Built: | 1973 |
| Property Taxes: | $2,796 |
| Days On Market: | 5203 |
| Lot Size: | 0,00 |
Description
SHOWS LIKE A MODEL HOME! NO WAITING HERE! REDONE FROM TOP TO BOTTOM! BRAND NEW KITCHEN W/MAPLE CABINETS, NEW STAINLESS STEEL APPLIANCES INCLUDED, HARDWOOD FLOORING THROUGHOUT KITCHEN, LIVING & DINING RM, NEW CARPET, NEW WHITE DRS & TRIM, MAIN FLR LAUNDRY W/NEW FULL SIZE FRONT LOAD WASHER & DRYER, 3 BR, NEW BATH RMS W/CERAMIC TILE, DECK & PATIO W/PRIVATE YARD, PRIVATE GARAGE, POOL & PARK. READY FOR OCCUPANCY & CLOSE
Property Specifics
| Condos/Townhomes | |
| 2 | |
| — | |
| 1973 | |
| None | |
| 2 STORY | |
| No | |
| — |
| Mc Henry | |
| Bright Oaks | |
| 195 / Monthly | |
| Insurance,Pool,Exterior Maintenance,Lawn Care,Snow Removal,None | |
| Community Well | |
| Public Sewer | |
| 07933228 | |
| 1912155032 |
Nearby Schools
| NAME: | DISTRICT: | DISTANCE: | |
|---|---|---|---|
|
Grade School
Deer Path Elementary School |
26 | — | |
|
Middle School
Cary Junior High School |
26 | Not in DB | |
|
High School
Cary-grove Community High School |
155 | Not in DB | |
Property History
| DATE: | EVENT: | PRICE: | SOURCE: |
|---|---|---|---|
| 25 Jun, 2010 | Sold | $84,700 | MRED MLS |
| 3 Jun, 2010 | Under contract | $89,000 | MRED MLS |
| — | Last price change | $96,000 | MRED MLS |
| 1 May, 2010 | Listed for sale | $96,000 | MRED MLS |
| 19 Mar, 2012 | Sold | $98,000 | MRED MLS |
| 19 Jan, 2012 | Under contract | $102,520 | MRED MLS |
| — | Last price change | $104,000 | MRED MLS |
| 27 Oct, 2011 | Listed for sale | $105,000 | MRED MLS |
| 27 May, 2020 | Sold | $141,000 | MRED MLS |
| 20 Apr, 2020 | Under contract | $145,000 | MRED MLS |
| — | Last price change | $148,500 | MRED MLS |
| 26 Feb, 2020 | Listed for sale | $150,000 | MRED MLS |
Room Specifics
Total Bedrooms: 3
Bedrooms Above Ground: 3
Bedrooms Below Ground: 0
Dimensions: —
Floor Type: Carpet
Dimensions: —
Floor Type: Carpet
Full Bathrooms: 2
Bathroom Amenities: —
Bathroom in Basement: 0
Rooms: Utility Room-1st Floor
Basement Description: None
Other Specifics
| 1 | |
| Concrete Perimeter | |
| Asphalt | |
| Deck, Patio | |
| Common Grounds | |
| COMMON | |
| — | |
| Full | |
| Hardwood Floors, First Floor Laundry, Laundry Hook-Up in Unit | |
| Range, Microwave, Dishwasher, Refrigerator, Washer, Dryer, Disposal, Stainless Steel Appliance(s) | |
| Not in DB | |
| — | |
| — | |
| Park, Pool, Tennis Court(s) | |
| — |
Tax History
| Year | Property Taxes |
|---|---|
| 2010 | $2,778 |
| 2012 | $2,796 |
| 2020 | $2,568 |
Contact Agent
Nearby Similar Homes
Nearby Sold Comparables
Contact Agent
Listing Provided By
RE/MAX Action

