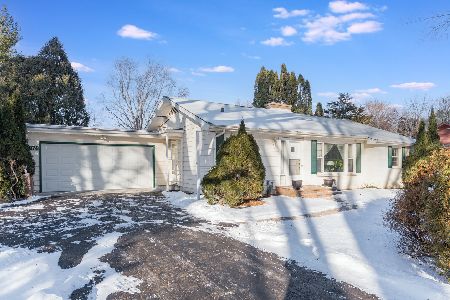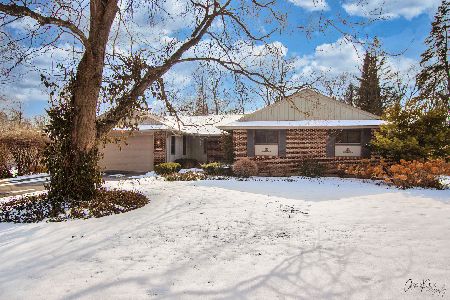124 Brookside Court, Libertyville, Illinois 60048
$308,000
|
Sold
|
|
| Status: | Closed |
| Sqft: | 1,518 |
| Cost/Sqft: | $214 |
| Beds: | 3 |
| Baths: | 2 |
| Year Built: | 1960 |
| Property Taxes: | $6,057 |
| Days On Market: | 3676 |
| Lot Size: | 0,66 |
Description
Set at the top of a quiet cul de sac and backing to open spaces, this home offers gorgeous views year-round! Great layout featuring a spacious side-by-side living room and dining room combination with beautiful hardwood flooring, built-in shelves, & a cozy fireplace. The kitchen leads to the deck, has a laundry & mud room adjacent, & space for a table. There are three bedrooms on the main level, two with hardwood floors. The yard is a retreat unto itself! A big wrap-around deck overlooks a great firepit and the spacious south-facing yard. There is also a large shed with electricity. The lower level features a large workshop with sliding doors directly off the garage - great for projects and storage! There is also a full bath, mud room, a large unfinished area, and another storage/shop room. Tons of possibilities! Construction features include, deep eaves, hot water baseboard heat, & central air. The home originally had a greenhouse, which could be restored.
Property Specifics
| Single Family | |
| — | |
| Ranch | |
| 1960 | |
| Full,Walkout | |
| — | |
| No | |
| 0.66 |
| Lake | |
| Brookhill Park | |
| 0 / Not Applicable | |
| None | |
| Private Well | |
| Septic-Private | |
| 09123596 | |
| 11082010420000 |
Nearby Schools
| NAME: | DISTRICT: | DISTANCE: | |
|---|---|---|---|
|
Grade School
Adler Park School |
70 | — | |
|
Middle School
Highland Middle School |
70 | Not in DB | |
|
High School
Libertyville High School |
128 | Not in DB | |
Property History
| DATE: | EVENT: | PRICE: | SOURCE: |
|---|---|---|---|
| 19 May, 2016 | Sold | $308,000 | MRED MLS |
| 23 Mar, 2016 | Under contract | $325,000 | MRED MLS |
| — | Last price change | $340,000 | MRED MLS |
| 25 Jan, 2016 | Listed for sale | $340,000 | MRED MLS |
Room Specifics
Total Bedrooms: 3
Bedrooms Above Ground: 3
Bedrooms Below Ground: 0
Dimensions: —
Floor Type: Hardwood
Dimensions: —
Floor Type: Carpet
Full Bathrooms: 2
Bathroom Amenities: —
Bathroom in Basement: 1
Rooms: Mud Room,Utility Room-Lower Level,Workshop,Other Room
Basement Description: Partially Finished,Exterior Access
Other Specifics
| 2 | |
| Concrete Perimeter | |
| Concrete | |
| Deck | |
| — | |
| 148X196X219X155 | |
| Unfinished | |
| None | |
| Hardwood Floors, First Floor Bedroom, First Floor Laundry, First Floor Full Bath | |
| Range, Dishwasher, Refrigerator, Washer, Dryer | |
| Not in DB | |
| Street Paved | |
| — | |
| — | |
| Wood Burning |
Tax History
| Year | Property Taxes |
|---|---|
| 2016 | $6,057 |
Contact Agent
Nearby Sold Comparables
Contact Agent
Listing Provided By
Kreuser & Seiler LTD








