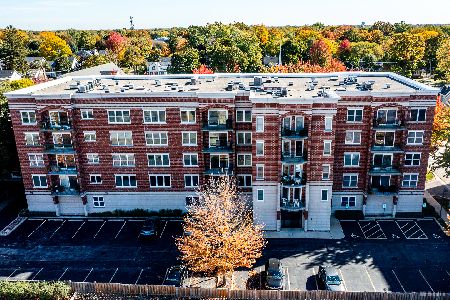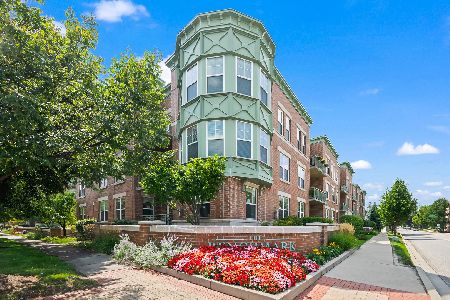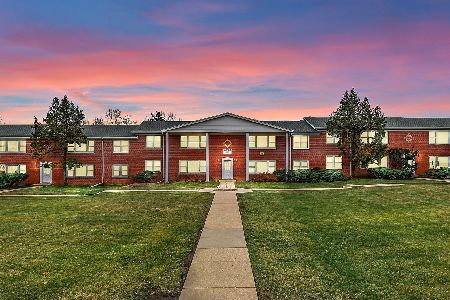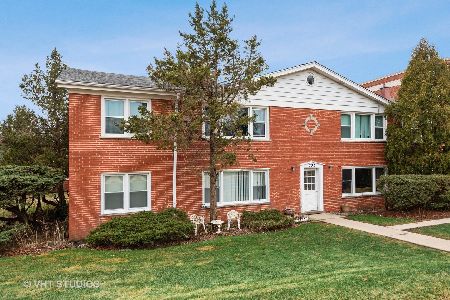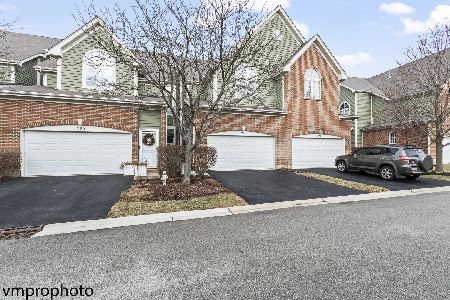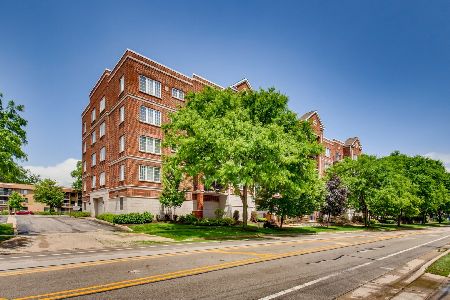124 Colfax Street, Palatine, Illinois 60067
$245,000
|
Sold
|
|
| Status: | Closed |
| Sqft: | 1,385 |
| Cost/Sqft: | $188 |
| Beds: | 2 |
| Baths: | 2 |
| Year Built: | 2002 |
| Property Taxes: | $7,257 |
| Days On Market: | 1780 |
| Lot Size: | 0,00 |
Description
Rarely available corner unit! This 2nd floor "former model" in the sought after Wellington Court building sits right in the heart of bustling downtown Palatine! Not your typical condo! Almost 1400 SF offers so much space! Fantastic flexible open floor plan allows for living room, dining room and a home office space. Freshly painted, 9 ft ceilings with crown molding, newer stainless steel appliances and hardwood floors throughout. Huge master suite with separate shower, Whirlpool tub and huge walk in closet. Large 2nd bedroom is on opposite end of Master. With in unit laundry room and a wonderful balcony, this is a gem and a great opportunity! Easy to show! Parking space is #2 with storage room in front of it.
Property Specifics
| Condos/Townhomes | |
| 4 | |
| — | |
| 2002 | |
| None | |
| FRANKLIN | |
| No | |
| — |
| Cook | |
| — | |
| 366 / Monthly | |
| Heat,Water,Gas,Parking,Insurance,Security,Exterior Maintenance,Lawn Care,Scavenger,Snow Removal | |
| Lake Michigan | |
| Public Sewer | |
| 11015384 | |
| 02154010621010 |
Nearby Schools
| NAME: | DISTRICT: | DISTANCE: | |
|---|---|---|---|
|
Grade School
Gray M Sanborn Elementary School |
15 | — | |
|
Middle School
Walter R Sundling Junior High Sc |
15 | Not in DB | |
|
High School
Palatine High School |
211 | Not in DB | |
Property History
| DATE: | EVENT: | PRICE: | SOURCE: |
|---|---|---|---|
| 14 Jun, 2018 | Sold | $251,000 | MRED MLS |
| 16 Apr, 2018 | Under contract | $255,800 | MRED MLS |
| 6 Apr, 2018 | Listed for sale | $255,800 | MRED MLS |
| 7 May, 2021 | Sold | $245,000 | MRED MLS |
| 24 Mar, 2021 | Under contract | $259,900 | MRED MLS |
| 9 Mar, 2021 | Listed for sale | $259,900 | MRED MLS |
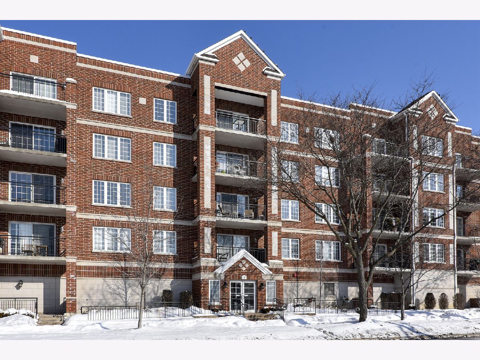
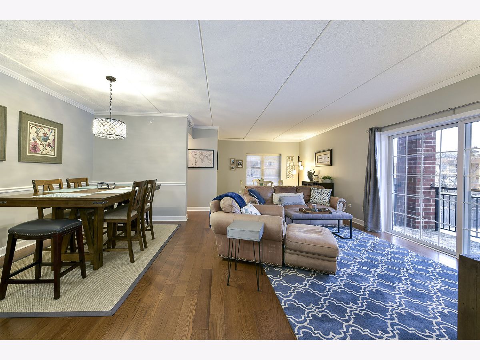
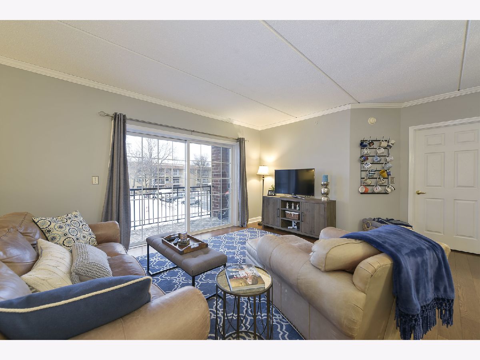
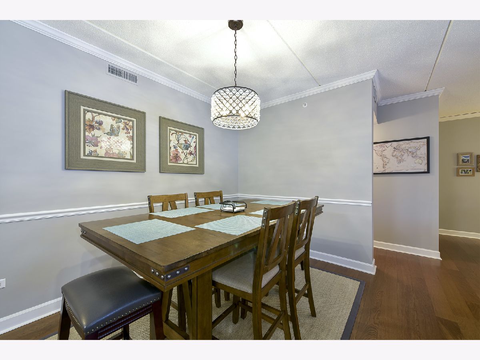
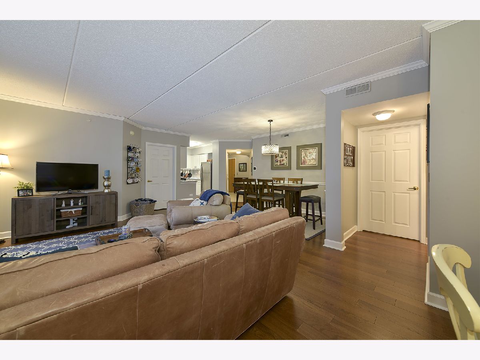
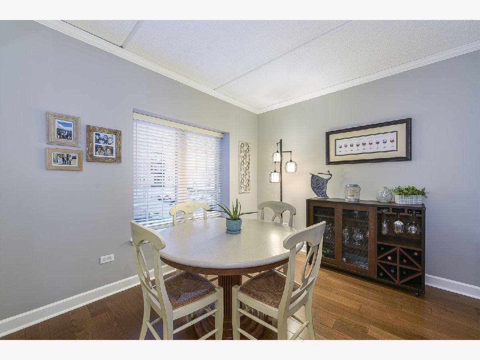
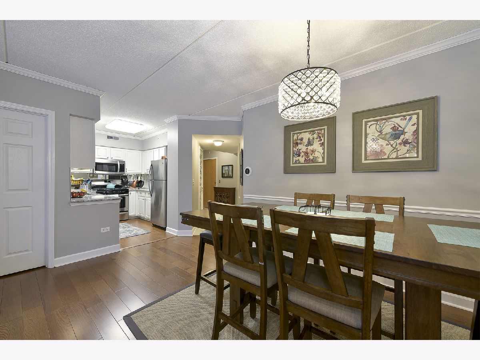
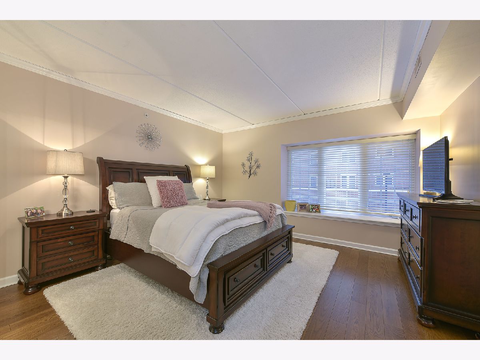
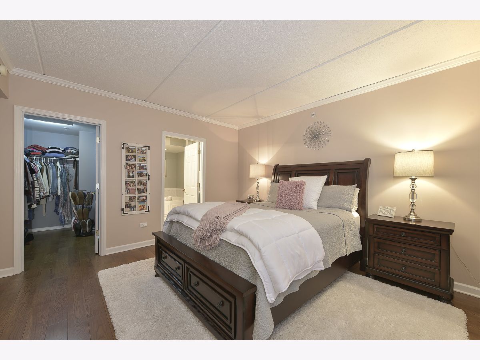
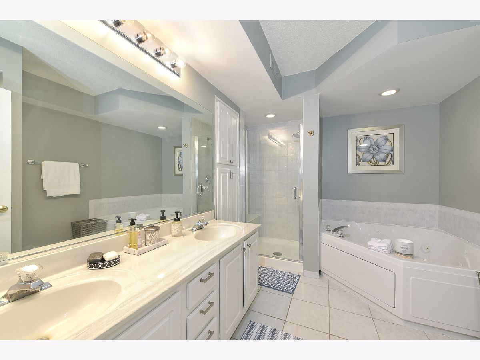
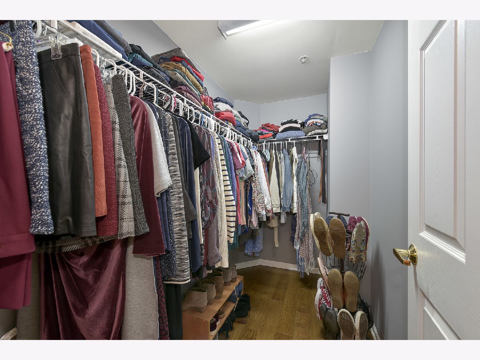
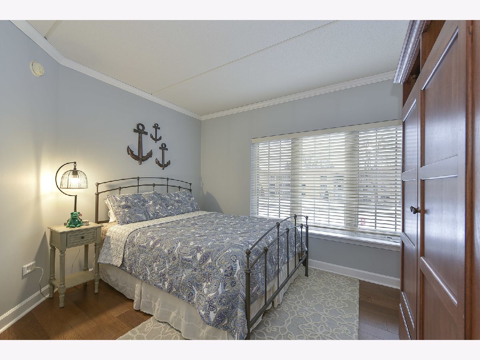
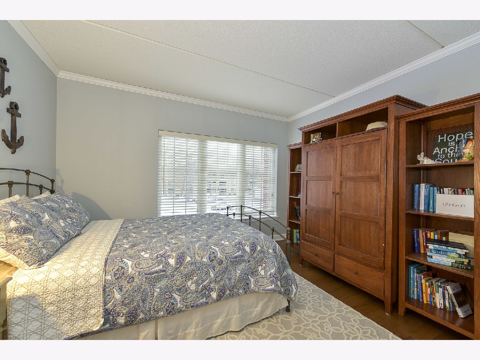
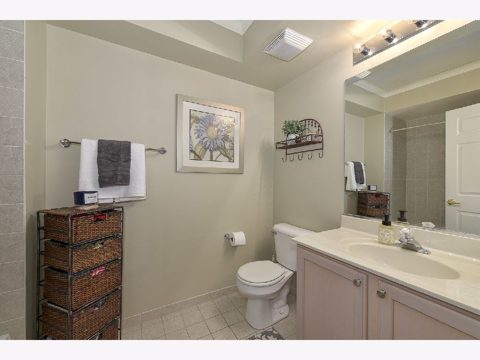
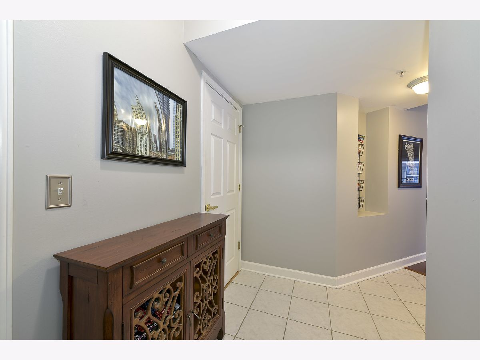
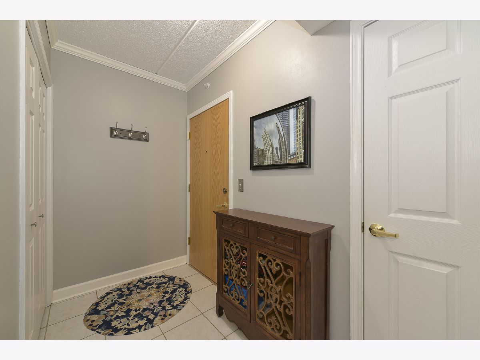
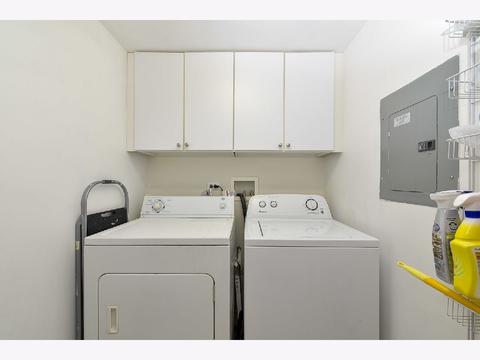
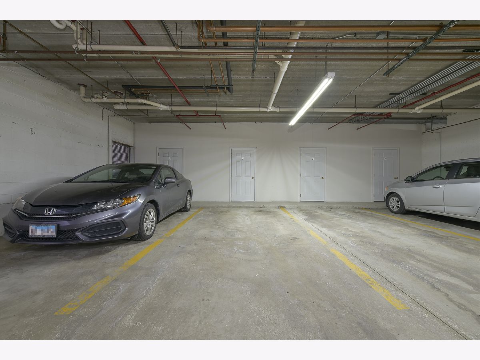
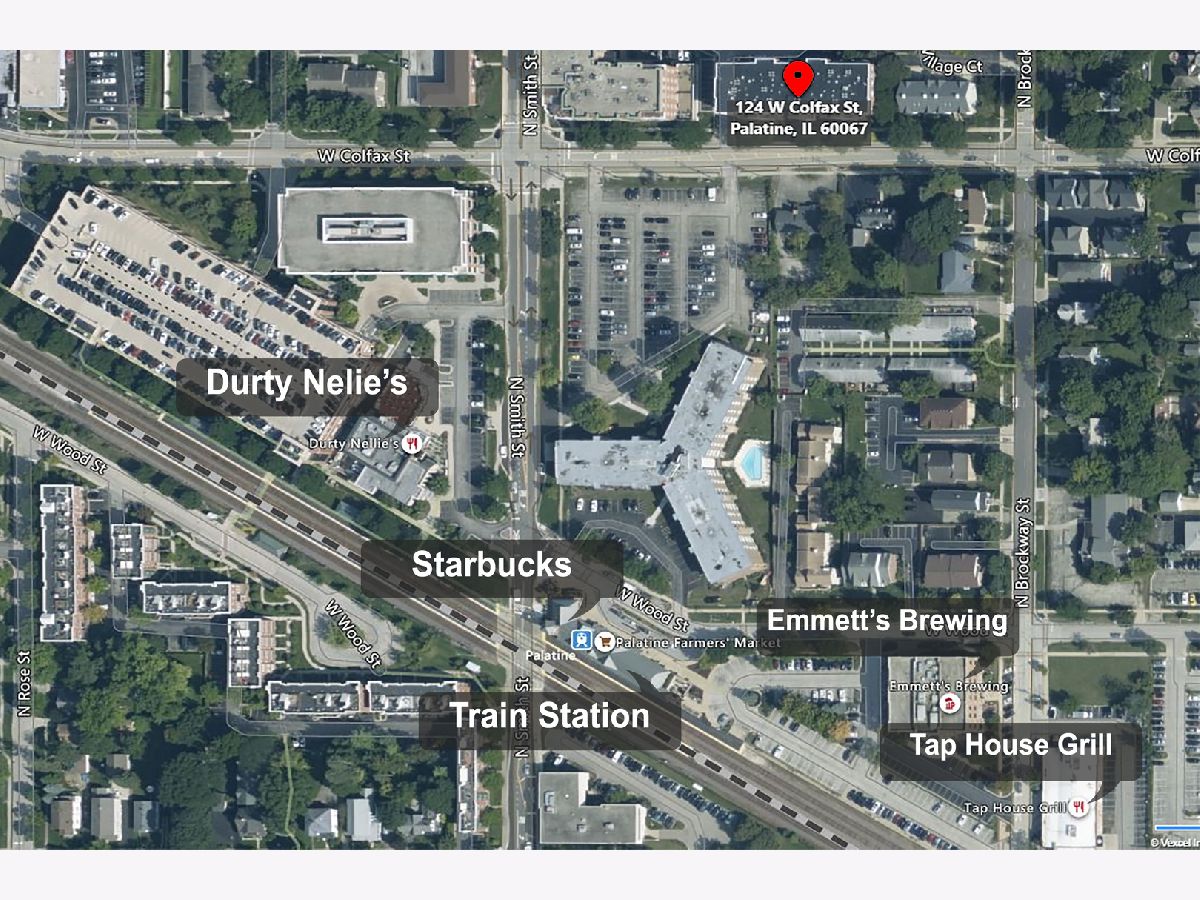
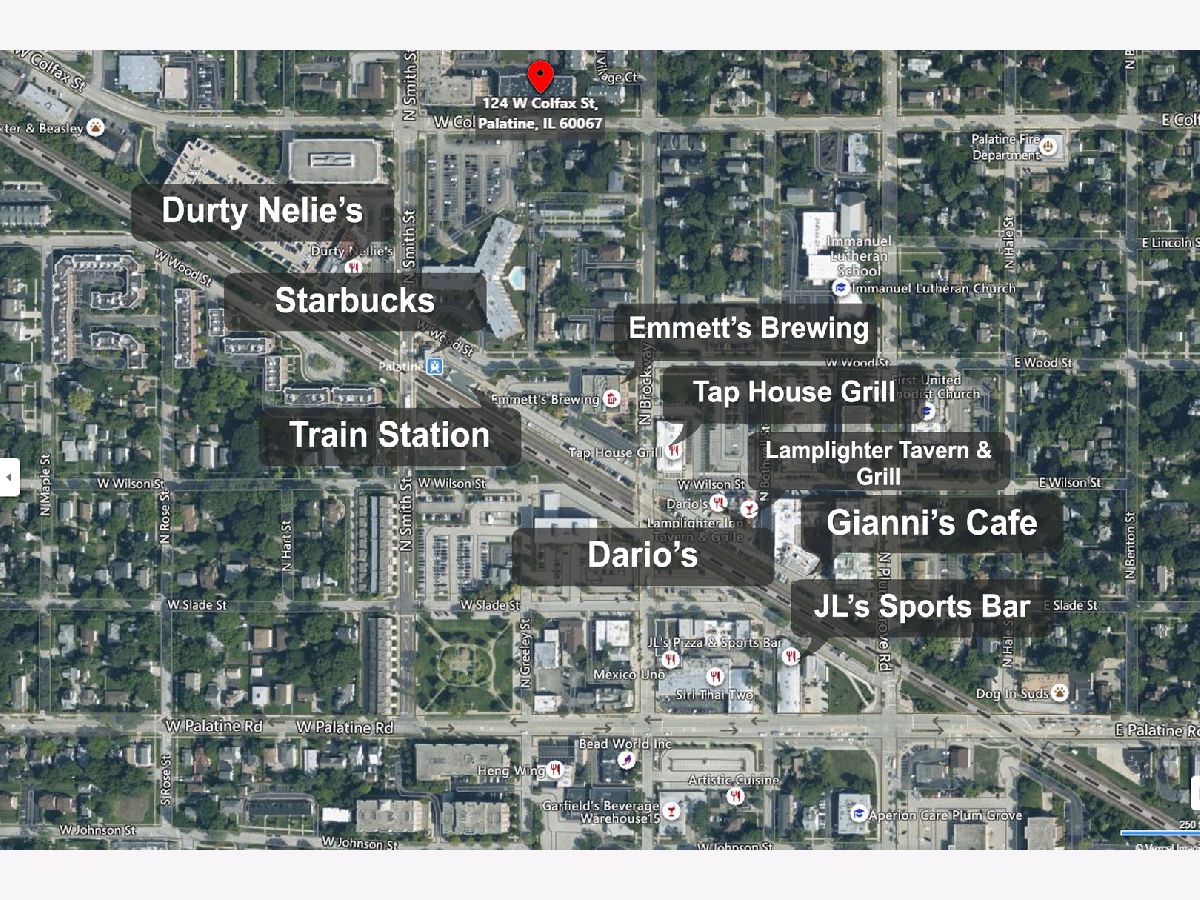
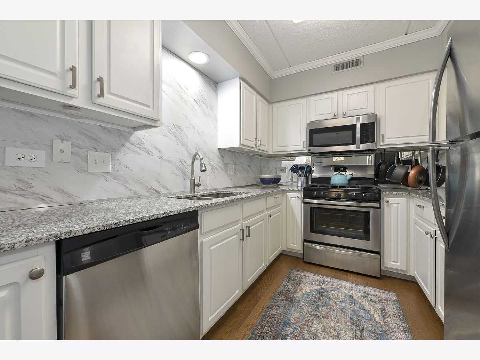
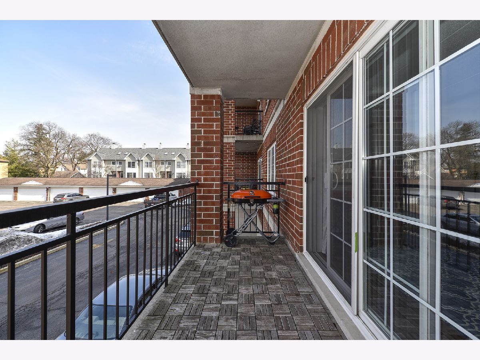
Room Specifics
Total Bedrooms: 2
Bedrooms Above Ground: 2
Bedrooms Below Ground: 0
Dimensions: —
Floor Type: Hardwood
Full Bathrooms: 2
Bathroom Amenities: —
Bathroom in Basement: 0
Rooms: Storage
Basement Description: None
Other Specifics
| 1 | |
| — | |
| Asphalt | |
| Balcony, End Unit | |
| — | |
| COMMON | |
| — | |
| Full | |
| Hardwood Floors, Heated Floors, First Floor Bedroom, First Floor Laundry, First Floor Full Bath, Storage, Walk-In Closet(s), Open Floorplan | |
| Range, Microwave, Dishwasher, Refrigerator, Washer, Dryer, Disposal, Stainless Steel Appliance(s) | |
| Not in DB | |
| — | |
| — | |
| — | |
| — |
Tax History
| Year | Property Taxes |
|---|---|
| 2018 | $5,358 |
| 2021 | $7,257 |
Contact Agent
Nearby Similar Homes
Nearby Sold Comparables
Contact Agent
Listing Provided By
Century 21 Affiliated


