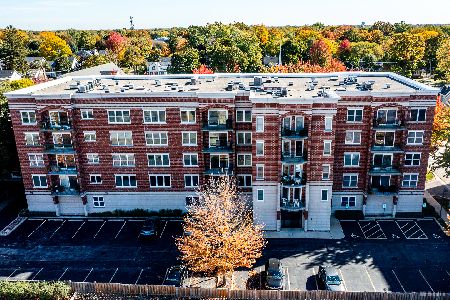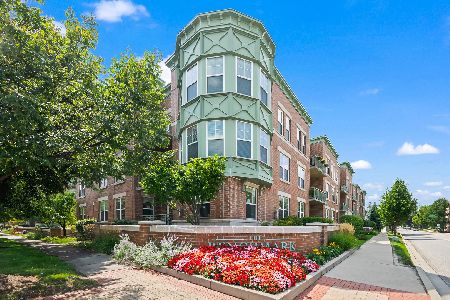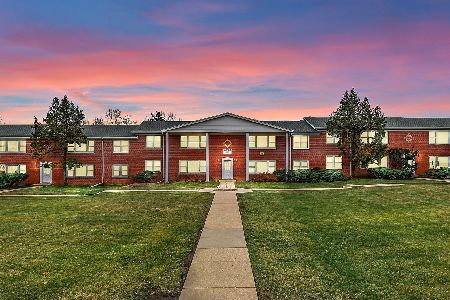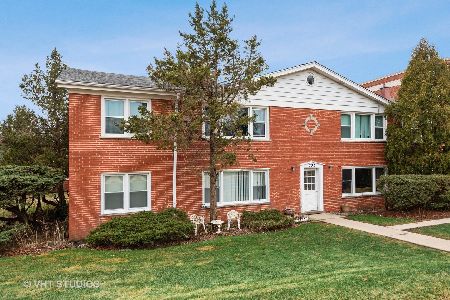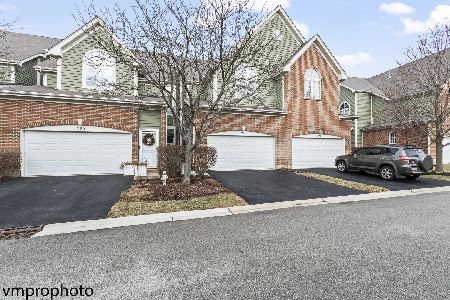124 Colfax Street, Palatine, Illinois 60067
$215,000
|
Sold
|
|
| Status: | Closed |
| Sqft: | 1,385 |
| Cost/Sqft: | $155 |
| Beds: | 2 |
| Baths: | 2 |
| Year Built: | 2002 |
| Property Taxes: | $4,496 |
| Days On Market: | 4709 |
| Lot Size: | 0,00 |
Description
Downtown living! Largest model. 3 parking spaces - 1 in bldg heated, 1 in ext. garage, 1 outdoor. Immaculate sunlit corner unit features an open floor plan, fresh gorgeous colors throughout, huge master bath w/separate shower, whirlpool & double vanity, walk-in closet, 6 panel doors, laundry room, balcony, storage room. Assessments include heat, water, refuse. PRICED FOR QUICK SALE
Property Specifics
| Condos/Townhomes | |
| 5 | |
| — | |
| 2002 | |
| None | |
| FRANKLIN | |
| No | |
| — |
| Cook | |
| Wellington Court | |
| 289 / Monthly | |
| Heat,Water,Gas,Insurance,Exterior Maintenance,Lawn Care,Scavenger,Snow Removal | |
| Lake Michigan | |
| Public Sewer | |
| 08282392 | |
| 02154010581032 |
Nearby Schools
| NAME: | DISTRICT: | DISTANCE: | |
|---|---|---|---|
|
Grade School
Gray M Sanborn Elementary School |
15 | — | |
|
Middle School
Walter R Sundling Junior High Sc |
15 | Not in DB | |
|
High School
Palatine High School |
211 | Not in DB | |
Property History
| DATE: | EVENT: | PRICE: | SOURCE: |
|---|---|---|---|
| 3 Mar, 2011 | Sold | $205,000 | MRED MLS |
| 30 Jan, 2011 | Under contract | $219,900 | MRED MLS |
| — | Last price change | $220,000 | MRED MLS |
| 3 Nov, 2010 | Listed for sale | $220,000 | MRED MLS |
| 12 Apr, 2013 | Sold | $215,000 | MRED MLS |
| 5 Mar, 2013 | Under contract | $214,900 | MRED MLS |
| 2 Mar, 2013 | Listed for sale | $214,900 | MRED MLS |
| 29 Jul, 2015 | Sold | $240,000 | MRED MLS |
| 30 Jun, 2015 | Under contract | $245,000 | MRED MLS |
| 13 Jun, 2015 | Listed for sale | $245,000 | MRED MLS |
| 19 Jan, 2021 | Sold | $217,000 | MRED MLS |
| 24 Nov, 2020 | Under contract | $229,000 | MRED MLS |
| — | Last price change | $239,000 | MRED MLS |
| 27 Jul, 2020 | Listed for sale | $245,000 | MRED MLS |
Room Specifics
Total Bedrooms: 2
Bedrooms Above Ground: 2
Bedrooms Below Ground: 0
Dimensions: —
Floor Type: Wood Laminate
Full Bathrooms: 2
Bathroom Amenities: Whirlpool,Separate Shower,Double Sink
Bathroom in Basement: 0
Rooms: Balcony/Porch/Lanai
Basement Description: None
Other Specifics
| 2 | |
| Concrete Perimeter | |
| Asphalt | |
| Balcony, End Unit | |
| — | |
| INTEGRAL | |
| — | |
| Full | |
| Elevator, Wood Laminate Floors, Heated Floors, Laundry Hook-Up in Unit, Storage | |
| Range, Microwave, Dishwasher, Refrigerator, Washer, Dryer, Disposal | |
| Not in DB | |
| — | |
| — | |
| Elevator(s), Storage, Security Door Lock(s) | |
| — |
Tax History
| Year | Property Taxes |
|---|---|
| 2011 | $5,178 |
| 2013 | $4,496 |
| 2015 | $4,682 |
| 2021 | $4,217 |
Contact Agent
Nearby Similar Homes
Nearby Sold Comparables
Contact Agent
Listing Provided By
Baird & Warner


