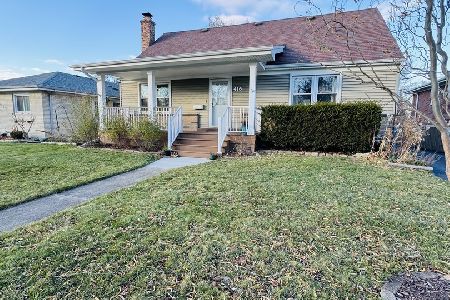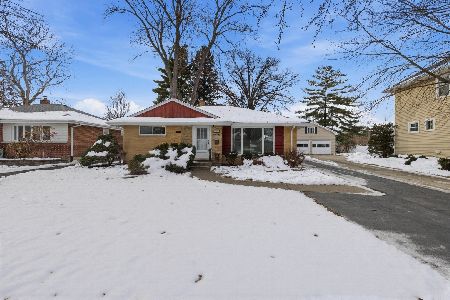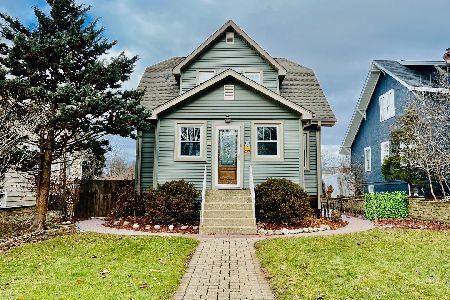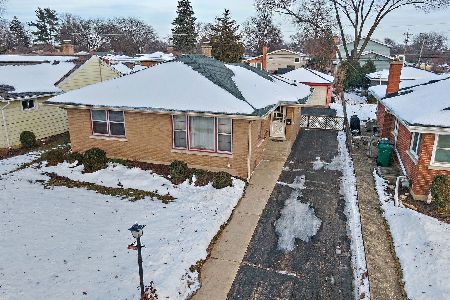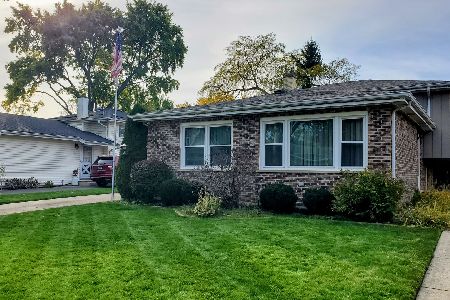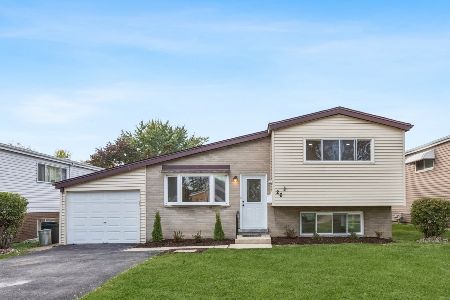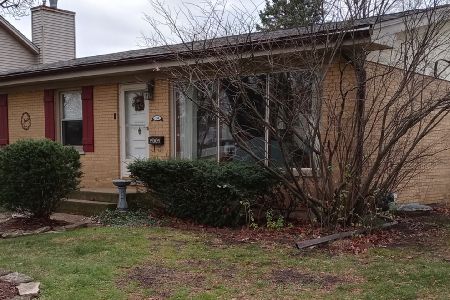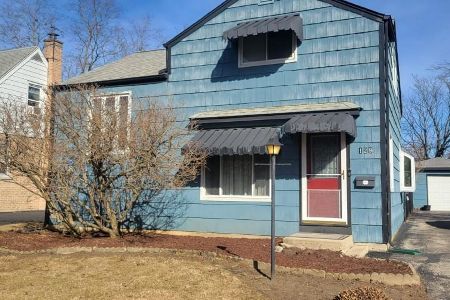124 Edgewood Avenue, Lombard, Illinois 60148
$410,000
|
Sold
|
|
| Status: | Closed |
| Sqft: | 2,376 |
| Cost/Sqft: | $172 |
| Beds: | 3 |
| Baths: | 4 |
| Year Built: | 1955 |
| Property Taxes: | $8,023 |
| Days On Market: | 1794 |
| Lot Size: | 0,21 |
Description
Under Contract. Custom built, tri-level home with an addition lives large. Turn-key property has been meticulously maintained and has it all. Gleaming hardwood floors throughout all three levels. Main living area boasts a large living room, eat-in kitchen with SS appls, double oven, quartz countertops and a center island/breakfast bar. Versatile room with French doors access the patio and private backyard with views of the park. Currently used as a playroom but makes a great dining room, second family room or office. Laundry room, mud room and powder room complete the main level. A few steps up and you will find two bedrooms and a share full bath. Spacious master en-suite on the third level has two walk-in closets, a sitting area and their own private bathroom. Spacious family room on the lower level has a cozy wood burning fireplace with a gas starter and plenty of room for two offices if needed. Finished sub-basement has a cool custom pub, wet bar, in-home theater and a powder room. So much space to entertain. The natural light throughout is spectacular! Plenty of storage on the 3rdlevel and in the lower level crawl space. Your backyard opens up to Lombard Common Park. Several playgrounds, waterpark, fields, etc. Conveniently located close to the train, prairie path, park, pool and downtown Lombard.
Property Specifics
| Single Family | |
| — | |
| Tri-Level | |
| 1955 | |
| Partial | |
| — | |
| No | |
| 0.21 |
| Du Page | |
| — | |
| 0 / Not Applicable | |
| None | |
| Public | |
| Public Sewer | |
| 11001464 | |
| 0608207005 |
Nearby Schools
| NAME: | DISTRICT: | DISTANCE: | |
|---|---|---|---|
|
Grade School
Westmore Elementary School |
45 | — | |
|
Middle School
Jackson Middle School |
45 | Not in DB | |
|
High School
Willowbrook High School |
88 | Not in DB | |
Property History
| DATE: | EVENT: | PRICE: | SOURCE: |
|---|---|---|---|
| 8 Jun, 2018 | Sold | $380,000 | MRED MLS |
| 26 Apr, 2018 | Under contract | $389,900 | MRED MLS |
| 18 Apr, 2018 | Listed for sale | $389,900 | MRED MLS |
| 30 Apr, 2021 | Sold | $410,000 | MRED MLS |
| 28 Feb, 2021 | Under contract | $409,000 | MRED MLS |
| 22 Feb, 2021 | Listed for sale | $0 | MRED MLS |
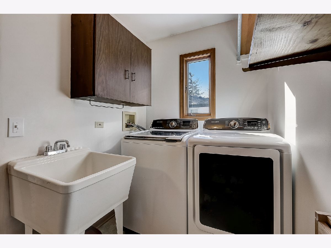
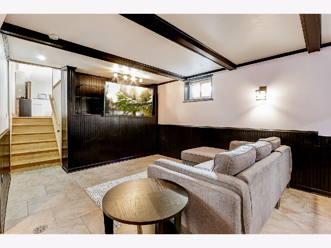
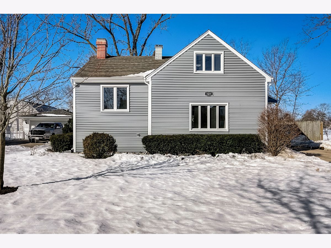
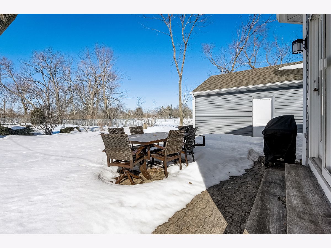
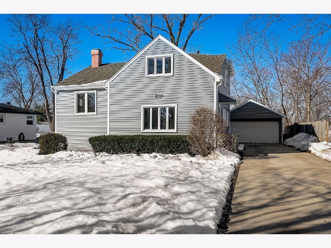
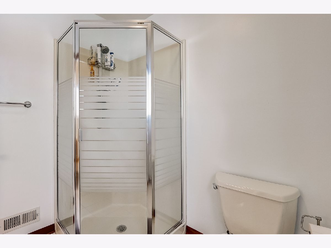
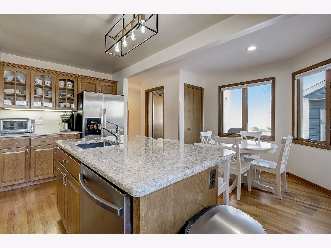
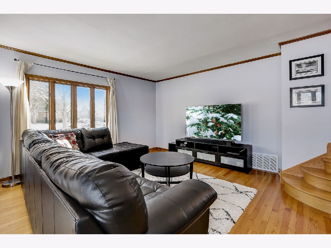
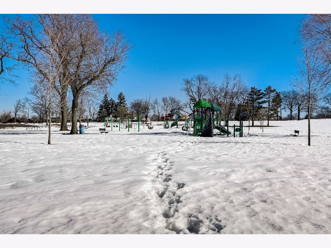
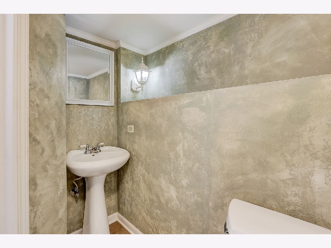
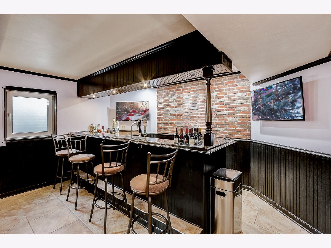
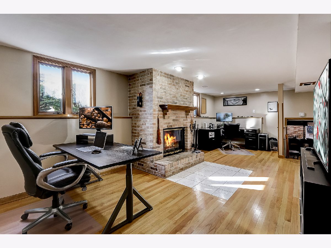
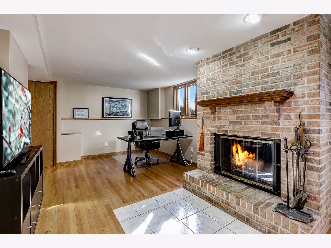
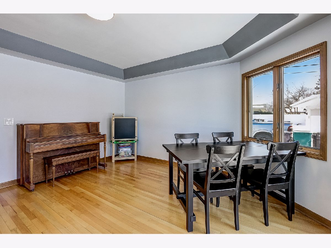
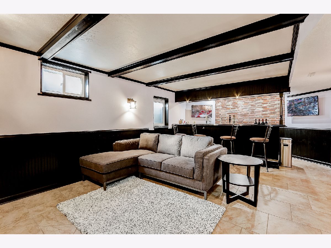
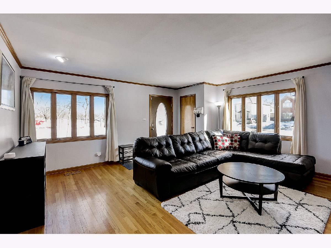
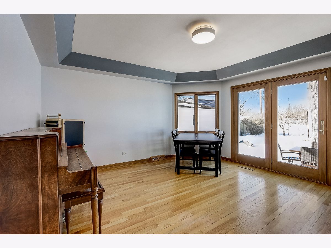
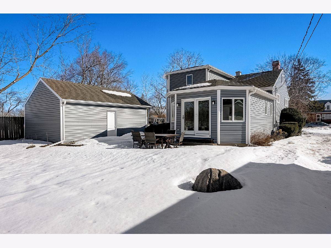
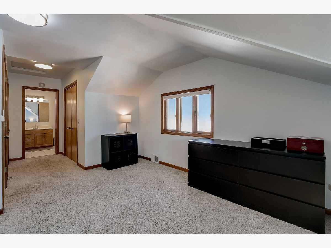
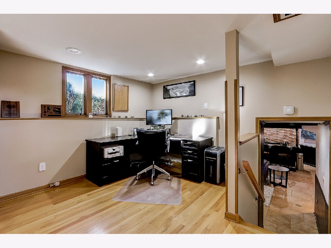
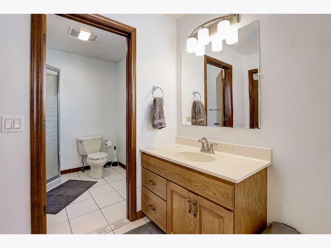
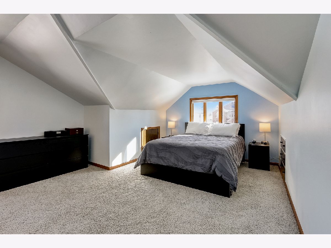
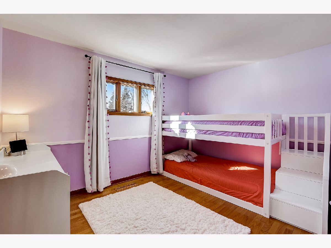
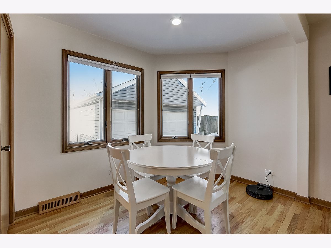
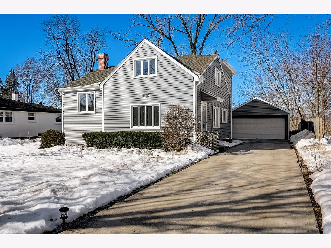
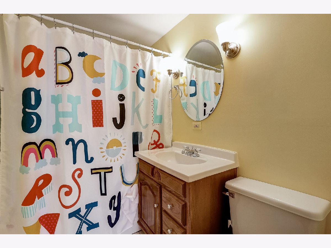
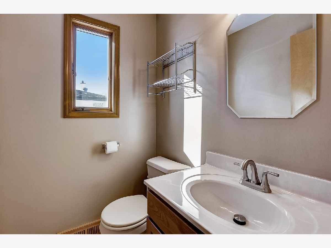
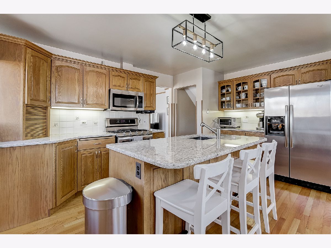
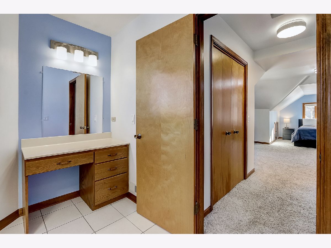
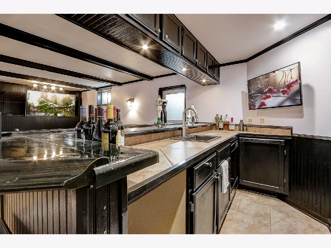
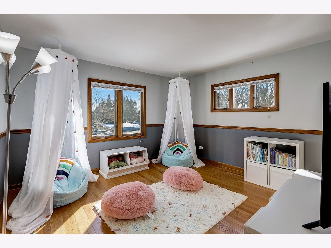
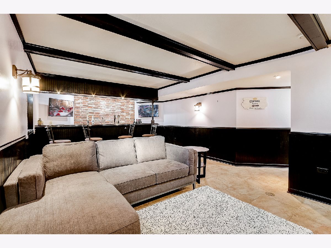
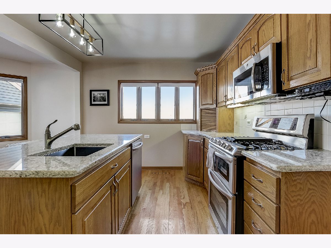
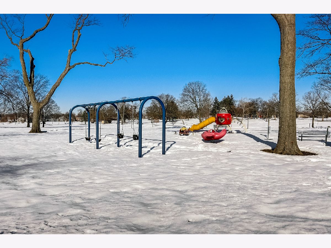
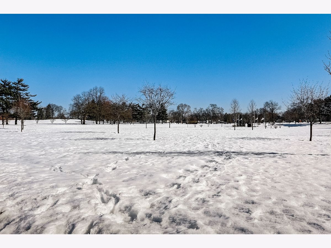
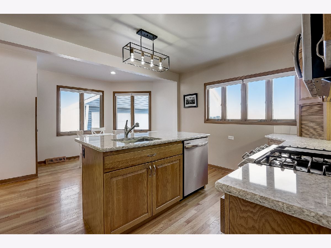
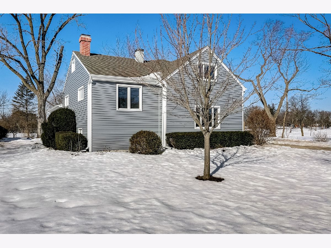
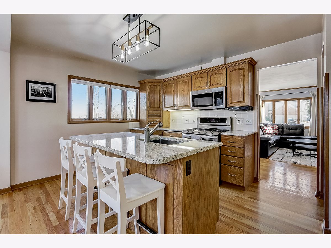
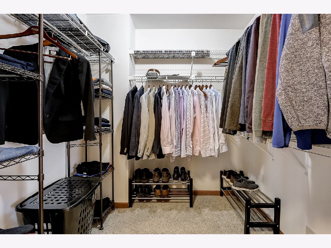
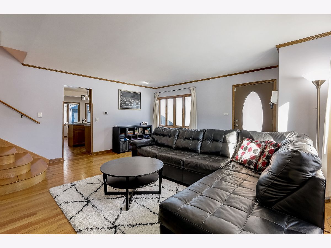
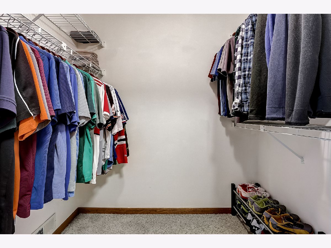
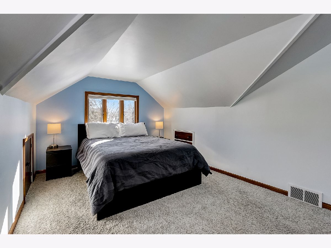
Room Specifics
Total Bedrooms: 3
Bedrooms Above Ground: 3
Bedrooms Below Ground: 0
Dimensions: —
Floor Type: Hardwood
Dimensions: —
Floor Type: Hardwood
Full Bathrooms: 4
Bathroom Amenities: —
Bathroom in Basement: 1
Rooms: Recreation Room
Basement Description: Finished,Crawl,Sub-Basement
Other Specifics
| 2 | |
| — | |
| Concrete | |
| Patio | |
| — | |
| 60X150 | |
| Unfinished | |
| Full | |
| Bar-Wet, Hardwood Floors, First Floor Laundry, Walk-In Closet(s) | |
| Range, Microwave, Dishwasher, Refrigerator, Washer, Dryer, Stainless Steel Appliance(s) | |
| Not in DB | |
| Sidewalks, Street Lights, Street Paved | |
| — | |
| — | |
| Wood Burning, Gas Starter, Includes Accessories |
Tax History
| Year | Property Taxes |
|---|---|
| 2018 | $6,632 |
| 2021 | $8,023 |
Contact Agent
Nearby Similar Homes
Nearby Sold Comparables
Contact Agent
Listing Provided By
Redfin Corporation

