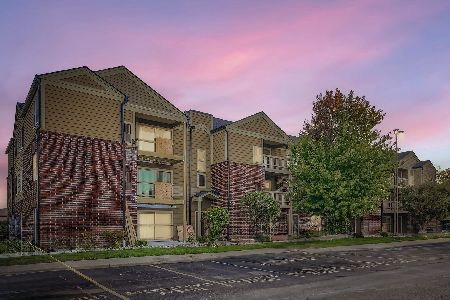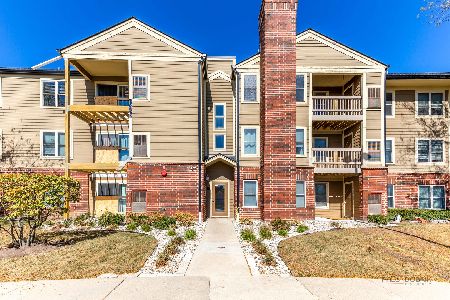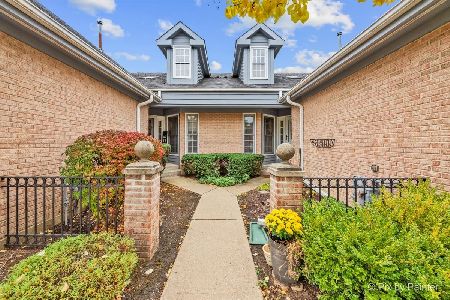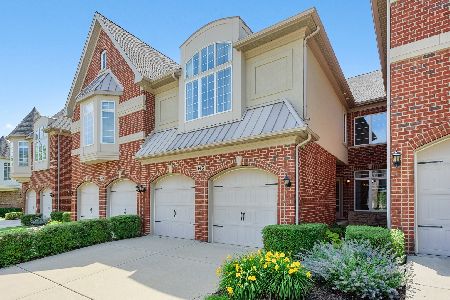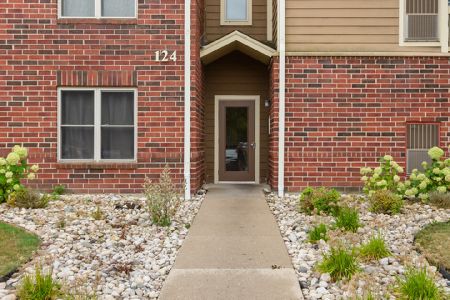124 Glengarry Drive, Bloomingdale, Illinois 60108
$53,000
|
Sold
|
|
| Status: | Closed |
| Sqft: | 618 |
| Cost/Sqft: | $88 |
| Beds: | 1 |
| Baths: | 1 |
| Year Built: | 1988 |
| Property Taxes: | $2,230 |
| Days On Market: | 5025 |
| Lot Size: | 0,00 |
Description
Spacious condo w/ open floor plan. Living room leads to private balcony. Formal dining room. Kitchen equipped with appliances. Must See! Purchase this property for as little as 3% down!
Property Specifics
| Condos/Townhomes | |
| 1 | |
| — | |
| 1988 | |
| None | |
| — | |
| No | |
| — |
| Du Page | |
| Park Bloomingdale | |
| 136 / Monthly | |
| Parking,Insurance,Clubhouse,Pool,Exterior Maintenance,Lawn Care,Scavenger,Snow Removal | |
| Public | |
| Public Sewer | |
| 08032431 | |
| 0221110152 |
Nearby Schools
| NAME: | DISTRICT: | DISTANCE: | |
|---|---|---|---|
|
Grade School
Cloverdale Elementary School |
93 | — | |
|
Middle School
Stratford Middle School |
93 | Not in DB | |
|
High School
Glenbard East High School |
87 | Not in DB | |
Property History
| DATE: | EVENT: | PRICE: | SOURCE: |
|---|---|---|---|
| 9 Aug, 2012 | Sold | $53,000 | MRED MLS |
| 6 Jul, 2012 | Under contract | $54,500 | MRED MLS |
| — | Last price change | $62,500 | MRED MLS |
| 31 Mar, 2012 | Listed for sale | $72,500 | MRED MLS |
Room Specifics
Total Bedrooms: 1
Bedrooms Above Ground: 1
Bedrooms Below Ground: 0
Dimensions: —
Floor Type: —
Dimensions: —
Floor Type: —
Full Bathrooms: 1
Bathroom Amenities: —
Bathroom in Basement: 0
Rooms: No additional rooms
Basement Description: None
Other Specifics
| — | |
| Concrete Perimeter | |
| Other | |
| — | |
| — | |
| COMMON | |
| — | |
| None | |
| — | |
| — | |
| Not in DB | |
| — | |
| — | |
| Health Club, Pool, Tennis Court(s) | |
| — |
Tax History
| Year | Property Taxes |
|---|---|
| 2012 | $2,230 |
Contact Agent
Nearby Similar Homes
Nearby Sold Comparables
Contact Agent
Listing Provided By
RE/MAX of Naperville


