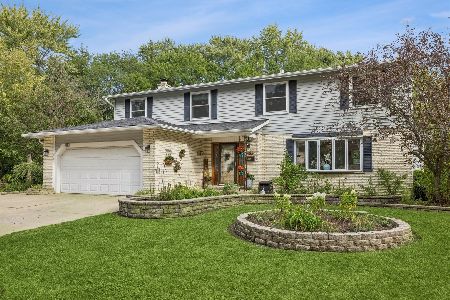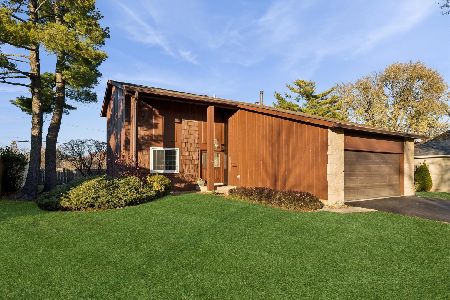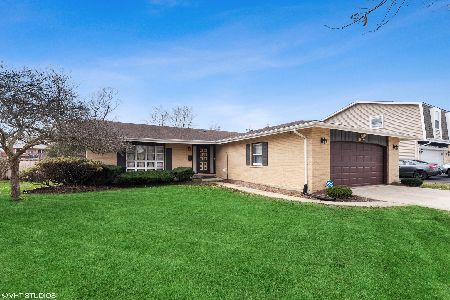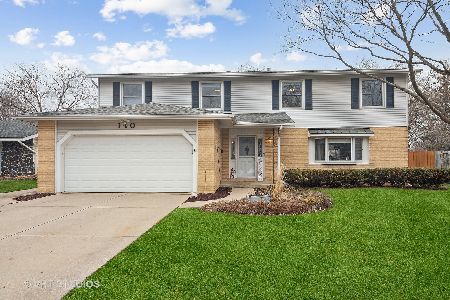124 King Henry Court, Palatine, Illinois 60067
$355,000
|
Sold
|
|
| Status: | Closed |
| Sqft: | 3,068 |
| Cost/Sqft: | $117 |
| Beds: | 5 |
| Baths: | 4 |
| Year Built: | 1972 |
| Property Taxes: | $9,205 |
| Days On Market: | 3491 |
| Lot Size: | 0,24 |
Description
This home has it all and then some! Oversized colonial featuring double door foyer entry with custom reclaimed wood wall decor. Kitchen with stainless steel appliances and eat-in area with plenty of room for a large table. The entire home has all wood floors that were just refinished and stained in May of 2016. New roof 2014, new furnace 2015, new hot water and garage door 2013. Recently renovated baths with granite and and ceramic tile surround. New windows 2005. Handsome brick wood burning fireplace in Family Room. Siding replaced less than 7 years ago. Most rooms with ceiling fans. Enjoy the convenience of the 1st for laundry and 1st floor 5th bedroom. The master suite is huge with walk-in closet and full updated baths featuring a stand alone shower + soaking tub and shower with glass doors. The full basement has a full bath with shower, spacious finished recreational area, storage room and mechanical room. Enjoy all the summer fun on deck and patio off the kitchen/family room.
Property Specifics
| Single Family | |
| — | |
| Colonial | |
| 1972 | |
| Full | |
| — | |
| No | |
| 0.24 |
| Cook | |
| English Valley | |
| 0 / Not Applicable | |
| None | |
| Lake Michigan | |
| Public Sewer | |
| 09235423 | |
| 02102060090000 |
Nearby Schools
| NAME: | DISTRICT: | DISTANCE: | |
|---|---|---|---|
|
Grade School
Lincoln Elementary School |
15 | — | |
|
Middle School
Walter R Sundling Junior High Sc |
15 | Not in DB | |
|
High School
Palatine High School |
211 | Not in DB | |
Property History
| DATE: | EVENT: | PRICE: | SOURCE: |
|---|---|---|---|
| 25 Jul, 2016 | Sold | $355,000 | MRED MLS |
| 26 May, 2016 | Under contract | $359,900 | MRED MLS |
| 22 May, 2016 | Listed for sale | $359,900 | MRED MLS |
Room Specifics
Total Bedrooms: 5
Bedrooms Above Ground: 5
Bedrooms Below Ground: 0
Dimensions: —
Floor Type: Parquet
Dimensions: —
Floor Type: Parquet
Dimensions: —
Floor Type: Parquet
Dimensions: —
Floor Type: —
Full Bathrooms: 4
Bathroom Amenities: Separate Shower,Double Sink,Soaking Tub
Bathroom in Basement: 1
Rooms: Bedroom 5,Eating Area,Foyer,Recreation Room,Storage
Basement Description: Partially Finished
Other Specifics
| 2 | |
| — | |
| Concrete | |
| Deck, Patio, Porch | |
| Fenced Yard | |
| 71X145 | |
| — | |
| Full | |
| Skylight(s), Hardwood Floors, First Floor Bedroom, First Floor Laundry | |
| Double Oven, Microwave, Dishwasher, Refrigerator, Washer, Dryer | |
| Not in DB | |
| Sidewalks, Street Lights, Street Paved | |
| — | |
| — | |
| Wood Burning |
Tax History
| Year | Property Taxes |
|---|---|
| 2016 | $9,205 |
Contact Agent
Nearby Similar Homes
Nearby Sold Comparables
Contact Agent
Listing Provided By
Keller Williams Platinum Partners







